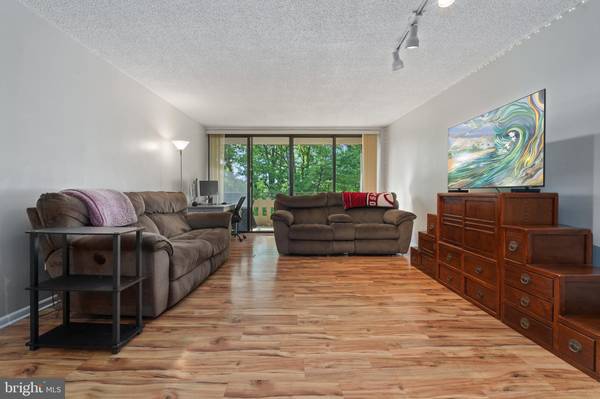$228,000
$234,900
2.9%For more information regarding the value of a property, please contact us for a free consultation.
6301 STEVENSON AVE #504 Alexandria, VA 22304
1 Bed
1 Bath
840 SqFt
Key Details
Sold Price $228,000
Property Type Condo
Sub Type Condo/Co-op
Listing Status Sold
Purchase Type For Sale
Square Footage 840 sqft
Price per Sqft $271
Subdivision Olympus Incl
MLS Listing ID VAAX2036362
Sold Date 08/23/24
Style Contemporary
Bedrooms 1
Full Baths 1
Condo Fees $653/mo
HOA Y/N N
Abv Grd Liv Area 840
Originating Board BRIGHT
Year Built 1974
Annual Tax Amount $2,180
Tax Year 2023
Property Description
Great Investment Opportunity! This spacious, open concept, sun-filled, 1 bedroom, 1 bath, 840 sq. ft. condo on the 5th level gives you the perfect worry-free luxury living in the heart of Alexandria City. The updated kitchen with speckled gray granite countertops, monochromatic gray chevron designed tile backsplash, and stainless steel refrigerator, vent hood, cooking range, dishwasher, and built-in microwave against the backdrop of dark-hued cabinetry exudes modern vibes. A stacked washer/dryer is conspicuously hidden in the kitchen area; while the combination living and dining area opens up to a wide, relaxing, & private balcony. This unit comes with an extra storage unit and the condo fees include all utilities – electricity, heat, gas, & water. Olympus offers an array of amenities, including the 24/7 concierge, gym, sauna, basketball court, outdoor pool, & party room. You are conveniently located to shopping, dining, and entertainment options. A stone’s throw away from Old Town Alexandria, I-395, I-495, & I-95. Your new home will turn out to be one great investment with the WestEnd Alexandria project underway, this 4 million-square-foot mixed-use development will surely raise property value in the succeeding years. This development will have multifamily buildings, the INOVA Alexandria hospital, retail and commercial shops, and a large-format gym.
Location
State VA
County Alexandria City
Zoning RC
Rooms
Main Level Bedrooms 1
Interior
Interior Features Combination Dining/Living, Floor Plan - Open, Recessed Lighting, Walk-in Closet(s)
Hot Water Electric
Heating Heat Pump(s)
Cooling Central A/C
Flooring Laminated
Equipment Built-In Microwave, Dishwasher, Disposal, Dryer, Washer, Refrigerator, Stove
Fireplace N
Appliance Built-In Microwave, Dishwasher, Disposal, Dryer, Washer, Refrigerator, Stove
Heat Source Electric
Exterior
Exterior Feature Balcony
Garage Spaces 2.0
Amenities Available Elevator, Exercise Room, Party Room, Pool - Outdoor, Tennis Courts, Security
Waterfront N
Water Access N
Accessibility Elevator
Porch Balcony
Parking Type Parking Lot
Total Parking Spaces 2
Garage N
Building
Story 1
Unit Features Hi-Rise 9+ Floors
Sewer Public Sewer
Water Public
Architectural Style Contemporary
Level or Stories 1
Additional Building Above Grade, Below Grade
New Construction N
Schools
Elementary Schools James K. Polk
Middle Schools Francis C Hammond
High Schools Alexandria City
School District Alexandria City Public Schools
Others
Pets Allowed Y
HOA Fee Include Heat,Air Conditioning,Electricity,Gas,Lawn Maintenance,Insurance,Snow Removal,Sauna
Senior Community No
Tax ID 37720455
Ownership Condominium
Security Features Desk in Lobby,24 hour security,Main Entrance Lock
Special Listing Condition Standard
Pets Description Case by Case Basis
Read Less
Want to know what your home might be worth? Contact us for a FREE valuation!

Our team is ready to help you sell your home for the highest possible price ASAP

Bought with Mohammed G Lasker • Samson Properties





