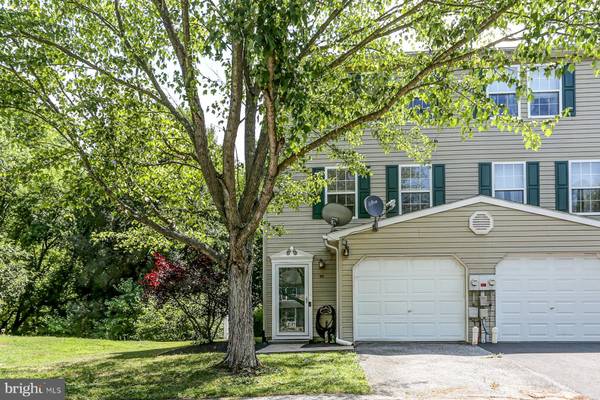$206,000
$197,900
4.1%For more information regarding the value of a property, please contact us for a free consultation.
30 PETERSBURG LN Duncannon, PA 17020
2 Beds
2 Baths
1,500 SqFt
Key Details
Sold Price $206,000
Property Type Townhouse
Sub Type End of Row/Townhouse
Listing Status Sold
Purchase Type For Sale
Square Footage 1,500 sqft
Price per Sqft $137
Subdivision Petersburg Commons
MLS Listing ID PAPY2004368
Sold Date 08/23/24
Style Other
Bedrooms 2
Full Baths 1
Half Baths 1
HOA Fees $15/mo
HOA Y/N Y
Abv Grd Liv Area 1,500
Originating Board BRIGHT
Year Built 1998
Annual Tax Amount $1,785
Tax Year 2023
Lot Size 4,792 Sqft
Acres 0.11
Property Description
Welcome to this roomy end unit townhome in the desirable Petersburg Commons community. This home offers an inviting blend of comfort and convenience, perfect for modern living. The first floor features a spacious family room with access to a private fenced-in backyard, ideal for outdoor relaxation and entertaining. You’ll also find a convenient storage area, a laundry room, and interior access to a one-car garage. Upstairs, the bright and airy eat-in kitchen boasts sliding doors that open to a deck overlooking a serene wooded area, perfect for enjoying your morning coffee or hosting a barbecue. Just off the kitchen, the living room is filled with natural light, creating a welcoming atmosphere for family and friends. The top floor offers two large bedrooms, both featuring updated flooring and walk-in closets. An updated full bathroom completes this level, providing modern amenities and comfort. This home also includes extra off-street parking for family or guests, making it easy to entertain. Enjoy the convenience of an easy walk to the river or a quick hop onto the Appalachian Trail for outdoor adventures. Don’t miss the opportunity to make this charming townhome your own. Schedule your showing today and experience all that Petersburg Commons has to offer.
Location
State PA
County Perry
Area Penn Twp (150210)
Zoning RESIDENTIAL
Rooms
Other Rooms Living Room, Dining Room, Bedroom 2, Kitchen, Family Room, Bedroom 1, Laundry, Full Bath, Half Bath
Interior
Hot Water Electric
Heating Forced Air, Heat Pump(s)
Cooling Central A/C
Equipment Built-In Microwave, Built-In Range, Dishwasher, Refrigerator
Furnishings No
Fireplace N
Appliance Built-In Microwave, Built-In Range, Dishwasher, Refrigerator
Heat Source Electric
Laundry Lower Floor
Exterior
Exterior Feature Deck(s)
Garage Garage - Front Entry, Built In
Garage Spaces 5.0
Fence Fully, Vinyl
Amenities Available None
Waterfront N
Water Access N
Accessibility None
Porch Deck(s)
Parking Type Attached Garage, Driveway, Other
Attached Garage 1
Total Parking Spaces 5
Garage Y
Building
Lot Description Backs to Trees, Rear Yard
Story 3
Foundation Slab
Sewer Public Sewer
Water Public
Architectural Style Other
Level or Stories 3
Additional Building Above Grade, Below Grade
New Construction N
Schools
Elementary Schools Susquenita
Middle Schools Susquenita
High Schools Susquenita
School District Susquenita
Others
Pets Allowed Y
HOA Fee Include Common Area Maintenance
Senior Community No
Tax ID 210-104.00-004.061
Ownership Fee Simple
SqFt Source Assessor
Acceptable Financing Cash, Conventional, FHA, VA, USDA
Listing Terms Cash, Conventional, FHA, VA, USDA
Financing Cash,Conventional,FHA,VA,USDA
Special Listing Condition Standard
Pets Description No Pet Restrictions
Read Less
Want to know what your home might be worth? Contact us for a FREE valuation!

Our team is ready to help you sell your home for the highest possible price ASAP

Bought with TONYA M LUCAS • RE/MAX Realty Associates





