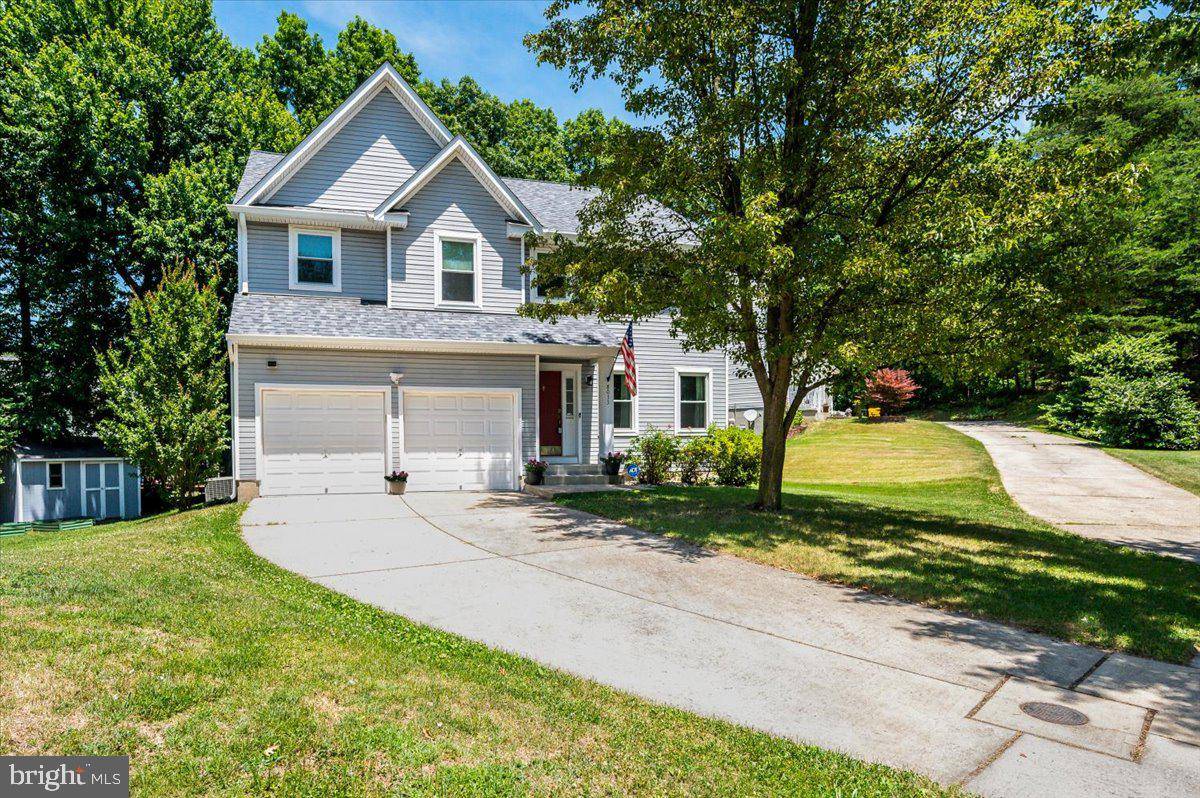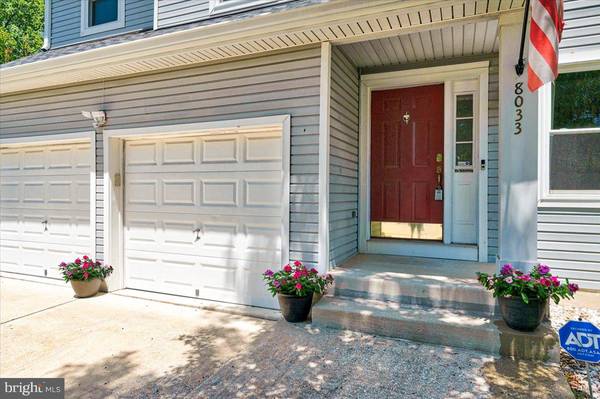$600,000
$605,000
0.8%For more information regarding the value of a property, please contact us for a free consultation.
8033 GEORGIA CT Severn, MD 21144
4 Beds
4 Baths
2,864 SqFt
Key Details
Sold Price $600,000
Property Type Single Family Home
Sub Type Detached
Listing Status Sold
Purchase Type For Sale
Square Footage 2,864 sqft
Price per Sqft $209
Subdivision Ashton Woods
MLS Listing ID MDAA2086094
Sold Date 08/21/24
Style Colonial
Bedrooms 4
Full Baths 3
Half Baths 1
HOA Fees $10/ann
HOA Y/N Y
Abv Grd Liv Area 2,148
Originating Board BRIGHT
Year Built 1999
Annual Tax Amount $4,956
Tax Year 2024
Lot Size 7,179 Sqft
Acres 0.16
Property Description
Welcome home to this inviting 4-bedroom, 3.5-bath residence boasting a fully finished lower level and airy open main floor plan. Enjoy outdoor gatherings on the deck, while appreciating the peace of mind provided by a new roof and windows installed in 2023. This home offers comfort and convenience in every detail. Surprisingly large interior with lower level finished including full bath. Space for everyone and some friends. Tucked away in cul-de-sac with easy maintenance yard. Two car garage. Wired for ADT security and monitoring. Close to all major commuter roadways. Easy to show with appointment.
Location
State MD
County Anne Arundel
Zoning R5
Rooms
Other Rooms Living Room, Dining Room, Primary Bedroom, Bedroom 2, Bedroom 3, Bedroom 4, Kitchen, Game Room, Family Room, Foyer, Study, Laundry, Storage Room
Basement Connecting Stairway, Fully Finished, Heated, Improved, Outside Entrance, Interior Access, Sump Pump
Interior
Interior Features Family Room Off Kitchen, Breakfast Area, Combination Kitchen/Dining, Kitchen - Table Space, Kitchen - Eat-In, Primary Bath(s), Upgraded Countertops, Wood Floors, Floor Plan - Open
Hot Water Electric
Heating Forced Air
Cooling Central A/C
Flooring Hardwood, Carpet
Fireplaces Number 1
Fireplaces Type Gas/Propane
Equipment Dishwasher, Disposal, Exhaust Fan, Refrigerator, Microwave, Oven/Range - Gas, Water Heater
Furnishings No
Fireplace Y
Appliance Dishwasher, Disposal, Exhaust Fan, Refrigerator, Microwave, Oven/Range - Gas, Water Heater
Heat Source Natural Gas
Exterior
Exterior Feature Deck(s)
Garage Garage - Front Entry, Inside Access, Garage Door Opener
Garage Spaces 2.0
Amenities Available Common Grounds
Waterfront N
Water Access N
Roof Type Asphalt
Street Surface Paved
Accessibility None
Porch Deck(s)
Parking Type Attached Garage
Attached Garage 2
Total Parking Spaces 2
Garage Y
Building
Lot Description Cul-de-sac, No Thru Street
Story 3
Foundation Concrete Perimeter, Block
Sewer Public Sewer
Water Public
Architectural Style Colonial
Level or Stories 3
Additional Building Above Grade, Below Grade
Structure Type Dry Wall
New Construction N
Schools
School District Anne Arundel County Public Schools
Others
Pets Allowed Y
HOA Fee Include Common Area Maintenance,Management,Insurance,Reserve Funds,Snow Removal
Senior Community No
Tax ID 020406090097901
Ownership Fee Simple
SqFt Source Assessor
Acceptable Financing Variable
Horse Property N
Listing Terms Variable
Financing Variable
Special Listing Condition Standard
Pets Description No Pet Restrictions
Read Less
Want to know what your home might be worth? Contact us for a FREE valuation!

Our team is ready to help you sell your home for the highest possible price ASAP

Bought with Donald L Beecher • Redfin Corp





