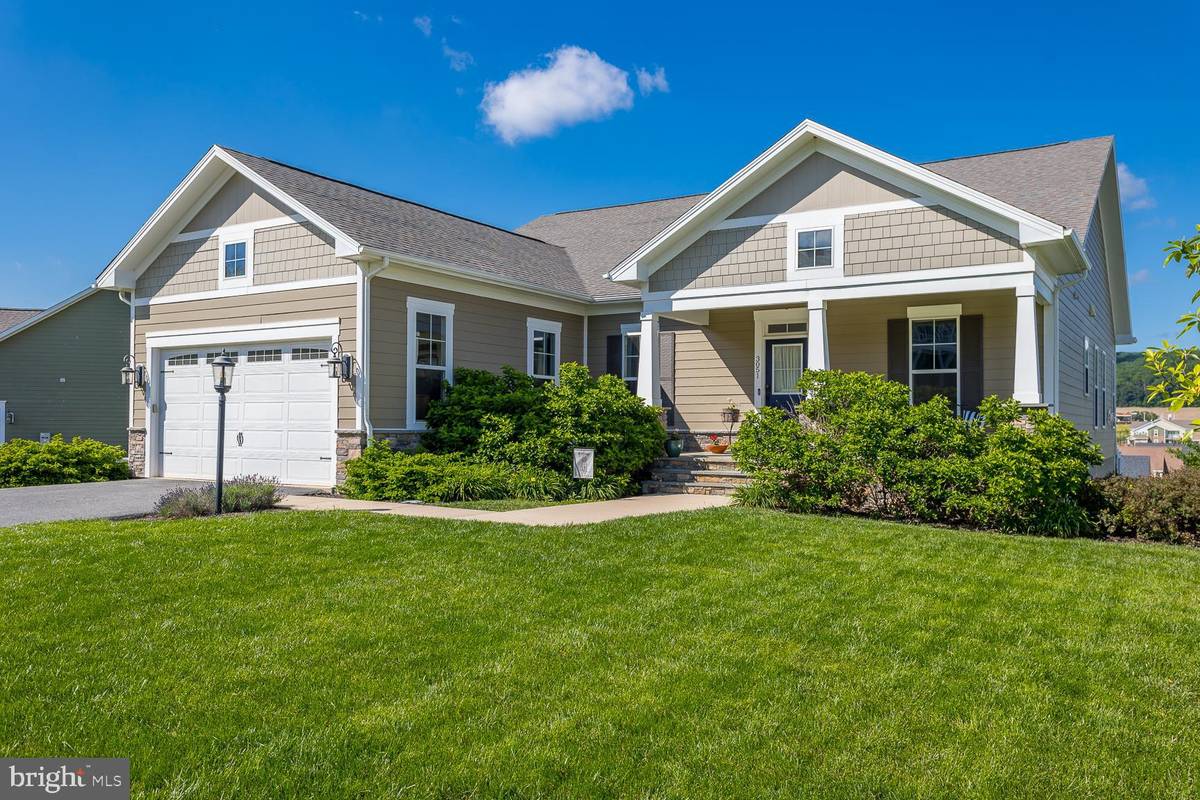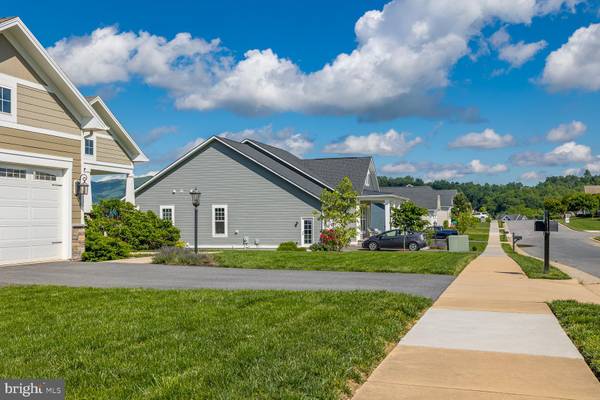$760,000
$774,900
1.9%For more information regarding the value of a property, please contact us for a free consultation.
3051 HENRY GRANT HL Rockingham, VA 22801
4 Beds
4 Baths
4,200 SqFt
Key Details
Sold Price $760,000
Property Type Single Family Home
Sub Type Detached
Listing Status Sold
Purchase Type For Sale
Square Footage 4,200 sqft
Price per Sqft $180
Subdivision Preston Lake
MLS Listing ID VARO2001556
Sold Date 07/23/24
Style Craftsman
Bedrooms 4
Full Baths 4
HOA Fees $110/mo
HOA Y/N Y
Abv Grd Liv Area 2,500
Originating Board BRIGHT
Year Built 2017
Tax Year 2022
Lot Size 0.386 Acres
Acres 0.39
Property Description
Welcome home to upscale living with magnificent views! Located in the Preston Lake community, this 4 bedroom/4 bath home boasts an incredibly functional layout with a very generous open floorplan in the common areas that take full advantage of the views from every angle. This home also offers character galore with ample room for entertaining, a media room, coffered living room ceiling, gas fireplace, tray ceiling in the primary bedroom, a beautifully updated backsplash in the kitchen, a wet bar in the lower level, an expansive deck on the main level and a large patio on the walkout lower level. The HOA includes Clubhouse access, swimming pool, gym, dog park, trash pick-up, snow removal from streets and community sidewalks, and common area maintenance.
Location
State VA
County Rockingham
Zoning R5
Rooms
Basement Walkout Level
Main Level Bedrooms 3
Interior
Interior Features Wet/Dry Bar, Breakfast Area, Ceiling Fan(s), Walk-in Closet(s), Wood Floors, Tub Shower, Upgraded Countertops, Pantry
Hot Water Electric
Heating Heat Pump(s)
Cooling Central A/C
Flooring Hardwood, Carpet, Tile/Brick
Fireplaces Number 1
Fireplaces Type Gas/Propane, Fireplace - Glass Doors
Equipment Cooktop, Oven - Double, Refrigerator, Dishwasher
Fireplace Y
Window Features Energy Efficient
Appliance Cooktop, Oven - Double, Refrigerator, Dishwasher
Heat Source Electric
Laundry Main Floor
Exterior
Exterior Feature Patio(s), Deck(s)
Garage Garage Door Opener, Garage - Front Entry
Garage Spaces 2.0
Utilities Available Natural Gas Available
Waterfront N
Water Access N
View Mountain
Roof Type Shingle
Accessibility None
Porch Patio(s), Deck(s)
Parking Type Attached Garage
Attached Garage 2
Total Parking Spaces 2
Garage Y
Building
Lot Description Front Yard
Story 2
Foundation Other
Sewer Public Sewer
Water Public
Architectural Style Craftsman
Level or Stories 2
Additional Building Above Grade, Below Grade
Structure Type Dry Wall
New Construction N
Schools
Elementary Schools Cub Run
Middle Schools Montevideo
High Schools Spotswood
School District Rockingham County Public Schools
Others
Pets Allowed N
HOA Fee Include Trash,Snow Removal,High Speed Internet,Health Club,Pool(s)
Senior Community No
Tax ID 125A 2 50
Ownership Fee Simple
SqFt Source Estimated
Special Listing Condition Standard
Read Less
Want to know what your home might be worth? Contact us for a FREE valuation!

Our team is ready to help you sell your home for the highest possible price ASAP

Bought with Non Member • Metropolitan Regional Information Systems, Inc.





