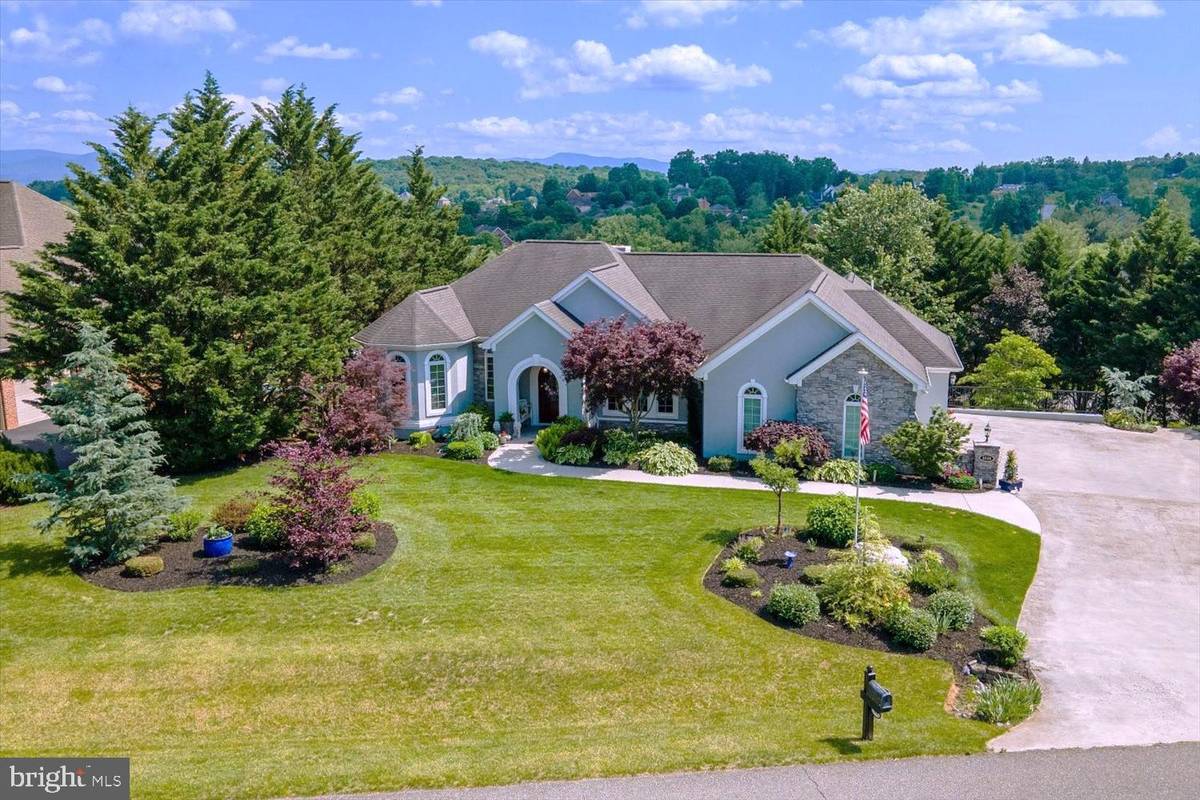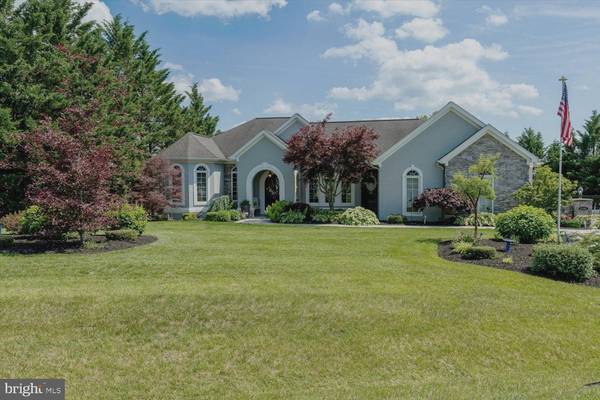$835,000
$839,000
0.5%For more information regarding the value of a property, please contact us for a free consultation.
3155 SWIFTWATER CT Rockingham, VA 22801
5 Beds
4 Baths
4,052 SqFt
Key Details
Sold Price $835,000
Property Type Single Family Home
Sub Type Detached
Listing Status Sold
Purchase Type For Sale
Square Footage 4,052 sqft
Price per Sqft $206
Subdivision Lakewood Estates
MLS Listing ID VARO2001572
Sold Date 07/31/24
Style Art Deco,Contemporary
Bedrooms 5
Full Baths 3
Half Baths 1
HOA Y/N N
Abv Grd Liv Area 2,326
Originating Board BRIGHT
Year Built 2002
Tax Year 2023
Lot Size 0.450 Acres
Acres 0.45
Lot Dimensions .45
Property Description
Panache, verve, style, flair are a few of the descriptive words for this stunning contemporary level-one home with great views and expansive lower level. What was exceptional, has been refurbished and restyled in grand form. Open concept beautiful foyer and great room flow to splendid gourmet kitchen and screened porch, Timber Tech observation deck overseeing the lower patio, tiki bar and fun-sized pool. This home was designed for family and friends. Main floor luxurious updated primary suite. Large family room with fireplace and wet bar feature Rainforest granite. 3.5 well-styled baths. The lower level walks out to fenced family-fun zone with expansive patio. Automatic awnings provide shade. Plentiful storage in unfinished area.
Location
State VA
County Rockingham
Zoning R2
Rooms
Other Rooms Dining Room, Primary Bedroom, Bedroom 3, Bedroom 4, Bedroom 5, Kitchen, Breakfast Room, Great Room, Laundry, Mud Room, Storage Room, Bathroom 2, Bathroom 3, Primary Bathroom, Half Bath, Screened Porch
Basement Daylight, Partial, Heated, Interior Access, Outside Entrance, Rear Entrance, Walkout Level, Windows, Other
Main Level Bedrooms 2
Interior
Hot Water Electric
Heating Heat Pump(s)
Cooling Central A/C
Fireplaces Number 3
Fireplaces Type Stone, Other, Wood
Fireplace Y
Heat Source Electric
Exterior
Exterior Feature Balcony, Deck(s), Enclosed, Patio(s), Porch(es), Terrace
Garage Garage - Side Entry, Garage Door Opener, Other
Garage Spaces 2.0
Fence Privacy, Vinyl
Pool Fenced, In Ground, Other
Waterfront N
Water Access N
View Panoramic, Scenic Vista
Roof Type Composite
Street Surface Concrete
Accessibility Other
Porch Balcony, Deck(s), Enclosed, Patio(s), Porch(es), Terrace
Parking Type Driveway, Attached Garage, Off Street
Attached Garage 2
Total Parking Spaces 2
Garage Y
Building
Lot Description Cul-de-sac, Front Yard, Landscaping, Premium, SideYard(s)
Story 1
Foundation Block
Sewer Public Sewer
Water Public
Architectural Style Art Deco, Contemporary
Level or Stories 1
Additional Building Above Grade, Below Grade
New Construction N
Schools
School District Rockingham County Public Schools
Others
Senior Community No
Tax ID 125F2 2 300
Ownership Fee Simple
SqFt Source Assessor
Horse Property N
Special Listing Condition Standard
Read Less
Want to know what your home might be worth? Contact us for a FREE valuation!

Our team is ready to help you sell your home for the highest possible price ASAP

Bought with NON MEMBER • Non Subscribing Office





