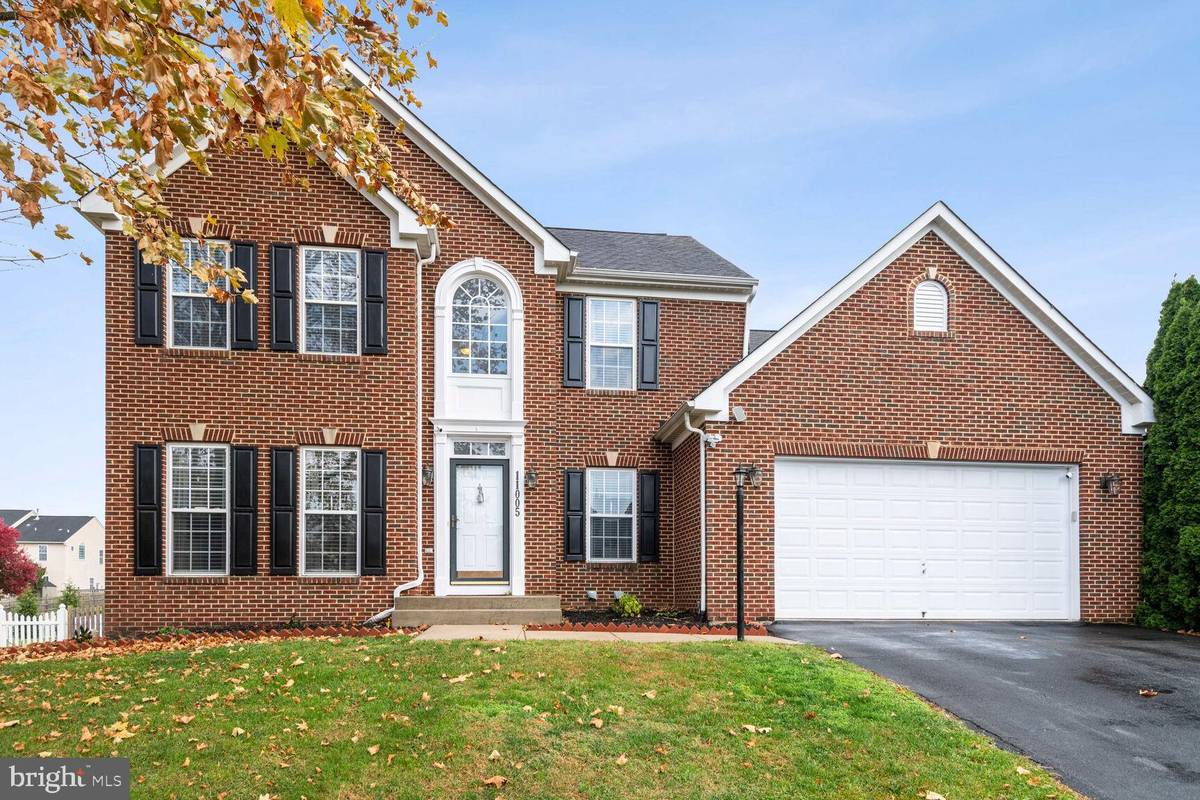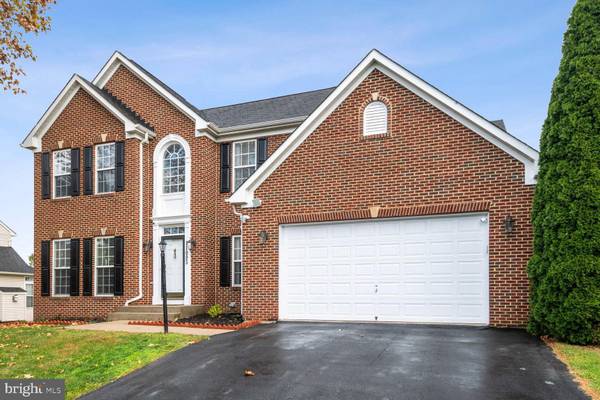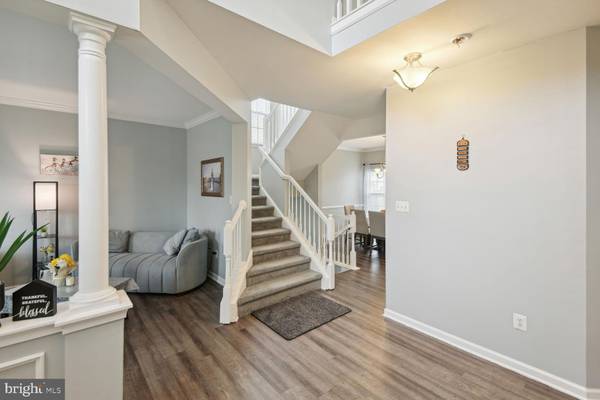$520,000
$525,000
1.0%For more information regarding the value of a property, please contact us for a free consultation.
11005 SUFFOLK DR Hagerstown, MD 21742
4 Beds
3 Baths
3,168 SqFt
Key Details
Sold Price $520,000
Property Type Single Family Home
Sub Type Detached
Listing Status Sold
Purchase Type For Sale
Square Footage 3,168 sqft
Price per Sqft $164
Subdivision Hamptons Of Brightwood
MLS Listing ID MDWA2018786
Sold Date 07/30/24
Style Colonial
Bedrooms 4
Full Baths 2
Half Baths 1
HOA Fees $81/mo
HOA Y/N Y
Abv Grd Liv Area 3,168
Originating Board BRIGHT
Year Built 2002
Annual Tax Amount $3,001
Tax Year 2023
Lot Size 0.331 Acres
Acres 0.33
Property Description
Welcome to the epitome of refined living in Hagerstown, Maryland – a breathtaking brick-front colonial single-family home that seamlessly blends classic charm with modern comfort. Nestled in a picturesque neighborhood, this residence is a testament to both architectural excellence and thoughtful design.
As you approach the property, a sense of grandeur is immediately evident in the meticulously crafted brick facade, offering a timeless appeal that welcomes you home. The attached two-car garage and driveway provide convenient parking, ensuring your arrival is always met with ease.
Step inside, and be greeted by the warmth of a wood-burning fireplace, creating an inviting ambiance that sets the tone for cozy evenings spent with loved ones. The sunroom, bathed in natural light, beckons you to unwind with a good book or simply savor the tranquil views of the surrounding landscape.
The heart of this home lies in its meticulously designed kitchen – a culinary haven boasting granite countertops, an abundance of cabinet space, and top-of-the-line appliances. Whether you're a seasoned chef or an aspiring home cook, this kitchen is sure to inspire culinary masterpieces.
With four bedrooms, including a luxurious primary suite, this home is tailor-made for comfort and relaxation. The primary bedroom not only features a spacious layout but also a walk-in closet and an in-suite full bathroom, providing a private oasis within the confines of your own home.
The expansive basement, a canvas waiting for your personal touch, offers endless possibilities – from a home gym to a recreation room or even a home office. Flexibility is key in this residence, allowing you to shape the space to suit your lifestyle.
Beyond the elegance found within, this property's location is equally impressive. Conveniently situated near local roads and highways, your daily commute is streamlined, ensuring you spend less time in transit and more time enjoying the comforts of home. A myriad of shopping centers and dining establishments dot the nearby landscape, offering a wealth of options for both leisure and practical needs. This is not just a home; it's an invitation to a lifestyle where sophistication meets everyday practicality.
Location
State MD
County Washington
Zoning RS
Rooms
Basement Unfinished
Interior
Interior Features Breakfast Area, Carpet, Combination Kitchen/Dining, Crown Moldings, Dining Area, Family Room Off Kitchen, Floor Plan - Traditional, Formal/Separate Dining Room, Kitchen - Island, Pantry, Primary Bath(s), Recessed Lighting, Walk-in Closet(s), Ceiling Fan(s)
Hot Water Electric
Heating Forced Air
Cooling Central A/C
Flooring Carpet, Luxury Vinyl Plank, Concrete
Fireplaces Number 1
Fireplaces Type Fireplace - Glass Doors
Equipment Refrigerator, Oven - Wall, Cooktop, Dryer, Washer
Fireplace Y
Appliance Refrigerator, Oven - Wall, Cooktop, Dryer, Washer
Heat Source Natural Gas
Laundry Main Floor
Exterior
Exterior Feature Patio(s)
Garage Garage - Front Entry, Inside Access
Garage Spaces 2.0
Fence Fully
Waterfront N
Water Access N
Accessibility None
Porch Patio(s)
Parking Type Attached Garage, Driveway
Attached Garage 2
Total Parking Spaces 2
Garage Y
Building
Story 3
Foundation Other
Sewer Public Sewer
Water Public
Architectural Style Colonial
Level or Stories 3
Additional Building Above Grade, Below Grade
New Construction N
Schools
School District Washington County Public Schools
Others
Senior Community No
Tax ID 2218043203
Ownership Fee Simple
SqFt Source Assessor
Special Listing Condition Standard
Read Less
Want to know what your home might be worth? Contact us for a FREE valuation!

Our team is ready to help you sell your home for the highest possible price ASAP

Bought with Marlon P Deausen • Deausen Realty





