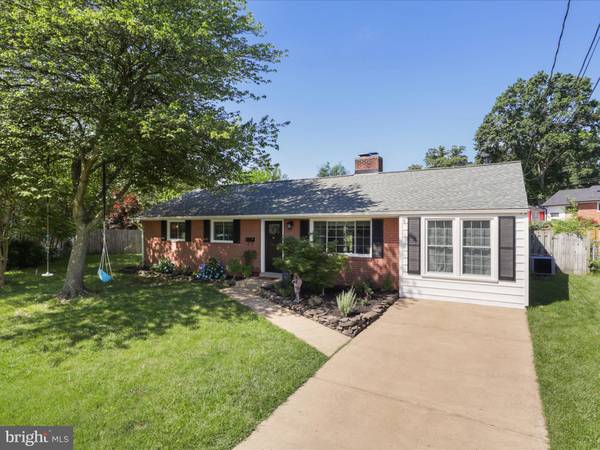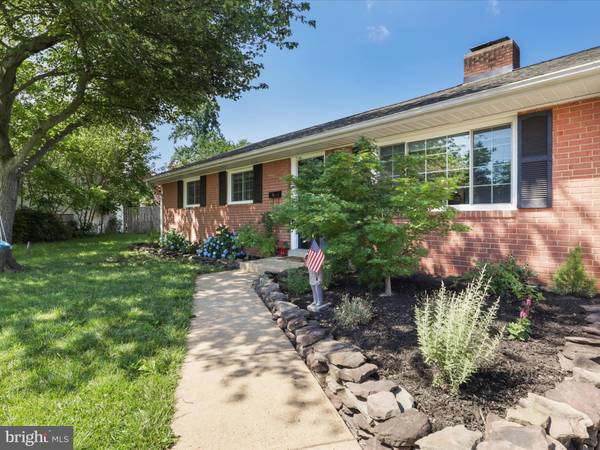$675,000
$675,000
For more information regarding the value of a property, please contact us for a free consultation.
6208 DONCASTER CT Springfield, VA 22150
4 Beds
2 Baths
1,830 SqFt
Key Details
Sold Price $675,000
Property Type Single Family Home
Sub Type Detached
Listing Status Sold
Purchase Type For Sale
Square Footage 1,830 sqft
Price per Sqft $368
Subdivision Monticello Forest
MLS Listing ID VAFX2182122
Sold Date 07/31/24
Style Ranch/Rambler
Bedrooms 4
Full Baths 2
HOA Y/N N
Abv Grd Liv Area 1,830
Originating Board BRIGHT
Year Built 1959
Annual Tax Amount $6,870
Tax Year 2024
Lot Size 10,453 Sqft
Acres 0.24
Property Description
Back on the market as the buyer could not perform. Welcome to this delightful home located in sought-after Springfield, Virginia. The lovely landscaping of the front yard beckons you as you draw close to this sweet home that is located in a cul-de-sac and boasts 4 bedrooms and 2 full baths. Enter into the living room which has gleaming hardwood floors, a fireplace and a huge window that lets the natural light pour in. The dining room/kitchen combination will entice you to entertain especially when you see the French doors that lead out onto the refinished deck and expansive, fenced backyard. You will want to cook gourmet meals in the newly updated kitchen which offers new stainless steel appliances and butcher block counters. The huge, light-filled family room is an entertainer's paradise with its vaulted ceiling, brick fireplace, gleaming hardwood floors, many windows and two French doors leading to the deck and backyard. The primary bedroom is a restful retreat and offers a new master closet as well as an updated ensuite bathroom. There are 3 other bedrooms, one of which can be used as an office for work at home purposes. The second bathroom has also been updated and is conveniently located in the hall near to the secondary bedrooms, You will be delighted to see that all the rooms have been outfitted with custom window blinds. This home offers two-zone heating and cooling for your daily comfort. There is a huge shed in the backyard to store all your outdoor toys. Upgrades include: roof 2021, windows 2023, water heater 2016, one HVAC system 2016, new front door, new washer and dryer, new attic insulation, new custom window blinds, new outlets and switches. This home is conveniently located close to major commuter routes, express Metro bus lines, Franconia/Springfield Metro, Whole Foods, Trader Joe's and the Springfield Mall. Come make this lovely home your own!
Location
State VA
County Fairfax
Zoning 140
Rooms
Other Rooms Living Room, Primary Bedroom, Bedroom 2, Bedroom 3, Bedroom 4, Kitchen, Family Room, Bathroom 2, Primary Bathroom
Main Level Bedrooms 4
Interior
Interior Features Attic, Built-Ins, Ceiling Fan(s), Combination Kitchen/Dining, Crown Moldings, Entry Level Bedroom, Kitchen - Eat-In, Kitchen - Gourmet, Primary Bath(s), Recessed Lighting, Bathroom - Stall Shower, Bathroom - Tub Shower, Upgraded Countertops, Window Treatments, Wood Floors
Hot Water Natural Gas
Heating Forced Air
Cooling Central A/C, Ceiling Fan(s)
Flooring Wood, Ceramic Tile
Fireplaces Number 2
Fireplaces Type Brick, Mantel(s), Screen, Gas/Propane
Equipment Built-In Microwave, Dishwasher, Disposal, Dryer, Exhaust Fan, Oven/Range - Gas, Refrigerator, Stainless Steel Appliances, Stove, Washer, Water Heater
Fireplace Y
Appliance Built-In Microwave, Dishwasher, Disposal, Dryer, Exhaust Fan, Oven/Range - Gas, Refrigerator, Stainless Steel Appliances, Stove, Washer, Water Heater
Heat Source Natural Gas
Laundry Dryer In Unit, Washer In Unit, Main Floor
Exterior
Exterior Feature Deck(s), Roof
Garage Spaces 2.0
Fence Chain Link, Wood, Rear
Utilities Available Electric Available, Natural Gas Available, Sewer Available, Water Available
Waterfront N
Water Access N
View Garden/Lawn, Street
Roof Type Shingle
Street Surface Black Top
Accessibility None
Porch Deck(s), Roof
Road Frontage City/County
Parking Type Driveway, On Street
Total Parking Spaces 2
Garage N
Building
Lot Description Cul-de-sac, Front Yard, Landscaping, Level, No Thru Street, Rear Yard, Road Frontage, SideYard(s), Vegetation Planting
Story 1
Foundation Slab
Sewer Public Sewer
Water Public
Architectural Style Ranch/Rambler
Level or Stories 1
Additional Building Above Grade, Below Grade
Structure Type Dry Wall
New Construction N
Schools
Elementary Schools Crestwood
Middle Schools Key
High Schools Lee
School District Fairfax County Public Schools
Others
Senior Community No
Tax ID 0803 03780007
Ownership Fee Simple
SqFt Source Assessor
Security Features Main Entrance Lock,Smoke Detector
Acceptable Financing Cash, Conventional, FHA, VA
Listing Terms Cash, Conventional, FHA, VA
Financing Cash,Conventional,FHA,VA
Special Listing Condition Standard
Read Less
Want to know what your home might be worth? Contact us for a FREE valuation!

Our team is ready to help you sell your home for the highest possible price ASAP

Bought with Uday Karthik Kammula • Coldwell Banker Realty





