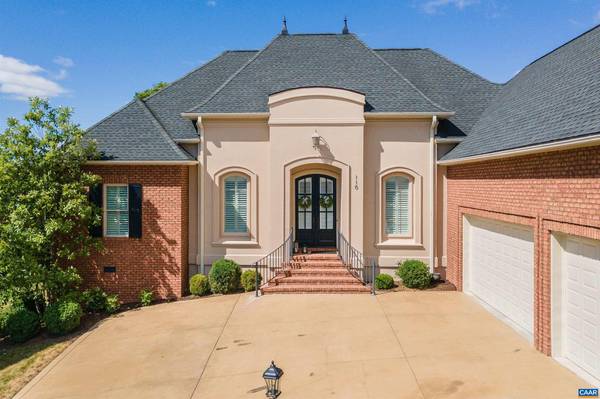$666,147
$649,900
2.5%For more information regarding the value of a property, please contact us for a free consultation.
110 CADOGAN CT Harrisonburg, VA 22801
3 Beds
3 Baths
2,766 SqFt
Key Details
Sold Price $666,147
Property Type Single Family Home
Sub Type Detached
Listing Status Sold
Purchase Type For Sale
Square Footage 2,766 sqft
Price per Sqft $240
Subdivision Crossroads Farm
MLS Listing ID 654620
Sold Date 07/31/24
Style Other
Bedrooms 3
Full Baths 2
Half Baths 1
Condo Fees $100
HOA Fees $50/ann
HOA Y/N Y
Abv Grd Liv Area 2,766
Originating Board CAAR
Year Built 2014
Annual Tax Amount $3,563
Tax Year 2023
Lot Size 10,018 Sqft
Acres 0.23
Property Description
110 CADOGAN CT AVAILABLE IN THE DESIRABLE CROSSROADS FARM DEVELOPMENT! This Stunning, Custom-Built Home will take your breath away with those Spectacular Mountain Views! Special features include: One level living amidst 10'-12' Vaulted Ceilings offering a sense of SPACE throughout; an Open Floor Plan in the Central Living Area with a Luxurious Primary Bedroom Suite including Separate Vanities, a Fully Tiled 5'x7' Shower and his/hers Walk-in Closets; a Gourmet Kitchen; Luxurious Bamboo Flooring; Beautiful Custom Cabinetry in the Living Room (containing a Gas Log Fireplace) and in the 12x13 Home Office; an expansive 11'x18' light-filled Sunroom; Large Laundry room with Deep Sink; an Oversized 2 (or 3) Car Attached Garage with Steel Workshop Cabinetry; a Pergola Covered Patio off of the Kitchen. Come see this Designer Home today you will not be disappointed!,Granite Counter,White Cabinets,Fireplace in Living Room
Location
State VA
County Rockingham
Area Rockingham Se
Zoning R5
Rooms
Other Rooms Living Room, Dining Room, Foyer, Sun/Florida Room, Laundry, Office, Full Bath, Half Bath, Additional Bedroom
Main Level Bedrooms 3
Interior
Interior Features Breakfast Area, Kitchen - Eat-In, Pantry, Recessed Lighting, Entry Level Bedroom
Heating Central, Heat Pump(s)
Cooling Central A/C, Heat Pump(s)
Flooring Bamboo, Carpet, Ceramic Tile
Fireplaces Number 1
Fireplaces Type Gas/Propane
Equipment Washer/Dryer Hookups Only, Dishwasher, Disposal, Oven/Range - Gas, Microwave, Refrigerator, Oven - Wall
Fireplace Y
Appliance Washer/Dryer Hookups Only, Dishwasher, Disposal, Oven/Range - Gas, Microwave, Refrigerator, Oven - Wall
Heat Source Electric
Exterior
Garage Oversized, Other, Garage - Side Entry
Amenities Available Jog/Walk Path
View Mountain
Roof Type Architectural Shingle
Accessibility None
Parking Type Attached Garage
Garage Y
Building
Lot Description Landscaping
Story 1
Foundation Concrete Perimeter
Sewer Public Sewer
Water Public
Architectural Style Other
Level or Stories 1
Additional Building Above Grade, Below Grade
Structure Type 9'+ Ceilings,Vaulted Ceilings,Cathedral Ceilings
New Construction N
Schools
Middle Schools Montevideo
High Schools Spotswood
School District Rockingham County Public Schools
Others
HOA Fee Include Common Area Maintenance,Management,Road Maintenance,Snow Removal
Ownership Other
Special Listing Condition Standard
Read Less
Want to know what your home might be worth? Contact us for a FREE valuation!

Our team is ready to help you sell your home for the highest possible price ASAP

Bought with Default Agent • Default Office





