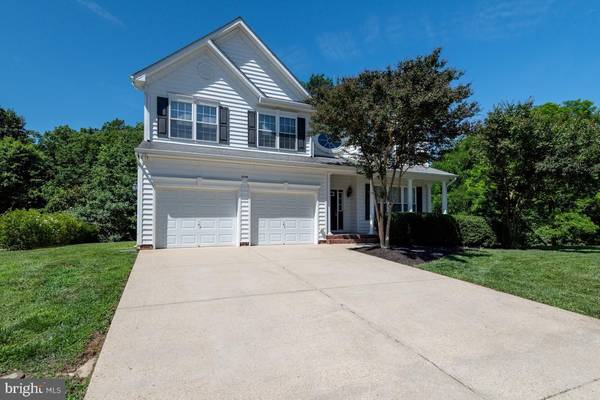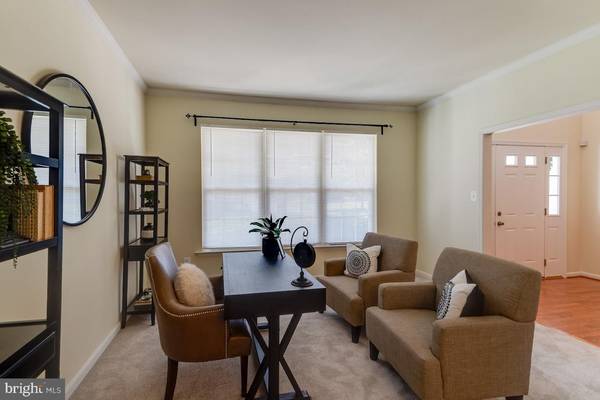$485,000
$499,796
3.0%For more information regarding the value of a property, please contact us for a free consultation.
22546 DUNLEIGH DR Lexington Park, MD 20653
4 Beds
4 Baths
3,150 SqFt
Key Details
Sold Price $485,000
Property Type Single Family Home
Sub Type Detached
Listing Status Sold
Purchase Type For Sale
Square Footage 3,150 sqft
Price per Sqft $153
Subdivision Dunleigh
MLS Listing ID MDSM2019172
Sold Date 07/25/24
Style Colonial
Bedrooms 4
Full Baths 3
Half Baths 1
HOA Fees $10/ann
HOA Y/N Y
Abv Grd Liv Area 3,150
Originating Board BRIGHT
Year Built 2005
Annual Tax Amount $3,230
Tax Year 2023
Lot Size 0.427 Acres
Acres 0.43
Property Description
Spacious and comfortable 4-bedroom home. With its open floor plan and generously sized rooms, for every member of your family. The open floor plan seamlessly connects the breakfast area with the modern kitchen and family room. Gather around the fireplace in the spacious family area, where warmth and comfort abound. Convenient mudroom and large laundry area just off the garage providing functionality for your busy household. Children will love playing in the woods conected to your back yard.
Elegant entry way with a stunning stairway and gleaming hardwood flooring. Retreat to your main bedroom
suite, a haven of comfort and luxury. The lovely ensuite bathroom boasts a jetted tub and lighted shower, double sinks and large mirror, offering a spa-like experience. Stay organized with a spacious walk-in closet.
Three additional bedrooms and a full bath provide plenty of room for family members or guests. Each bedroom offers its own unique charm.
Welcome to your ultimate entertainment haven nestled beneath the main floors of your home. As you descend the stairs into this expansive basement, you're greeted by the plush comfort of wall-to-wall carpeting, inviting you to kick off your shoes and unwind.
The space is illuminated by soft recessed lighting, creating a cozy atmosphere perfect for movie nights or intense gaming sessions. To your left, a full bath stands ready to accommodate guests or provide convenience during your leisure activities.
As you explore further, you'll discover two spacious storage areas, ideal for stowing away equipment, seasonal decorations, or any other items you want to keep out of sight but easily accessible.
Location
State MD
County Saint Marys
Zoning RL
Rooms
Basement Partially Finished
Interior
Interior Features Attic, Kitchen - Gourmet, Breakfast Area, Dining Area, Upgraded Countertops, Primary Bath(s), Window Treatments, Floor Plan - Open
Hot Water Other
Heating Other
Cooling Heat Pump(s)
Fireplaces Number 1
Fireplaces Type Fireplace - Glass Doors
Equipment Dishwasher, Disposal, Dryer, Dryer - Front Loading, Exhaust Fan, Microwave, Oven - Self Cleaning, Oven - Wall, Oven/Range - Electric, Refrigerator, Stove, Washer, Washer - Front Loading
Fireplace Y
Appliance Dishwasher, Disposal, Dryer, Dryer - Front Loading, Exhaust Fan, Microwave, Oven - Self Cleaning, Oven - Wall, Oven/Range - Electric, Refrigerator, Stove, Washer, Washer - Front Loading
Heat Source Natural Gas
Exterior
Exterior Feature Deck(s), Porch(es)
Garage Garage Door Opener
Garage Spaces 6.0
Utilities Available Cable TV Available
Waterfront N
Water Access N
Roof Type Asphalt
Accessibility None
Porch Deck(s), Porch(es)
Parking Type Off Street, Attached Garage
Attached Garage 2
Total Parking Spaces 6
Garage Y
Building
Lot Description Backs to Trees, Backs - Open Common Area, Cleared, Corner, Cul-de-sac, Landscaping, No Thru Street
Story 3
Foundation Slab
Sewer Public Sewer
Water Public
Architectural Style Colonial
Level or Stories 3
Additional Building Above Grade
New Construction N
Schools
School District St. Mary'S County Public Schools
Others
Pets Allowed Y
Senior Community No
Tax ID 1908144753
Ownership Fee Simple
SqFt Source Assessor
Security Features Electric Alarm,Main Entrance Lock
Special Listing Condition Standard
Pets Description No Pet Restrictions
Read Less
Want to know what your home might be worth? Contact us for a FREE valuation!

Our team is ready to help you sell your home for the highest possible price ASAP

Bought with Cynthia J Ballard • CENTURY 21 New Millennium





