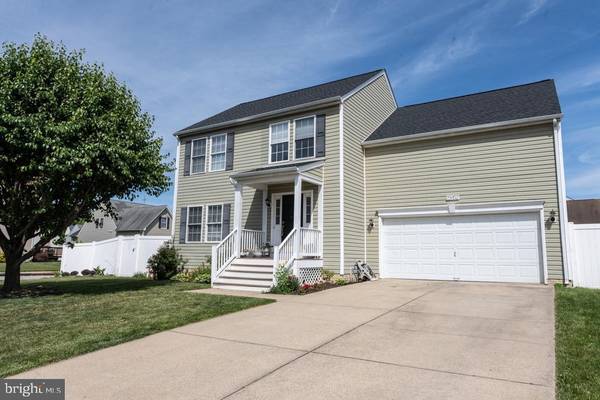$459,900
$459,900
For more information regarding the value of a property, please contact us for a free consultation.
22652 KINNEGAD DR Great Mills, MD 20634
5 Beds
4 Baths
2,776 SqFt
Key Details
Sold Price $459,900
Property Type Single Family Home
Sub Type Detached
Listing Status Sold
Purchase Type For Sale
Square Footage 2,776 sqft
Price per Sqft $165
Subdivision Hickory Hills North
MLS Listing ID MDSM2019220
Sold Date 07/22/24
Style Colonial
Bedrooms 5
Full Baths 3
Half Baths 1
HOA Fees $66/mo
HOA Y/N Y
Abv Grd Liv Area 1,824
Originating Board BRIGHT
Year Built 2005
Annual Tax Amount $2,478
Tax Year 2024
Lot Size 8,334 Sqft
Acres 0.19
Property Description
Welcome to your dream home! Situated on a fully fenced in large corner lot, this beautiful property offers unparalleled convenience, being close to shopping and dining. The entire home has been freshly painted, move-in ready for new owners. Brand new LVP flooring has just been installed in the basement and main levels. In the basement you will find a brand new full bath, family/rec room and a bedroom, perfect for guests and additional living space. The bathroom on the main level has been beautifully renovated. The main level features an open floor plan, eat-in kitchen and a beautiful sun room/dining area with access to the back yard with a newer composite deck. The upper level has 4 bedrooms and the primary bedroom has 2 separate his/her walk in closest, with a primary bathroom that boasts a double vanity, garden tub and separate shower. The home also features a brand-new roof, ensuring durability and peace of mind for years to come. Enjoy endless hot water with the brand new tankless hot water heater and the latest kitchen convenience with a brand new LG touch screen refrigerator. The back yard features a peach tree, a blueberry bush and raised gardens that are actively growing cucumber, okra, corn, peppers, and eggplant. As part of a welcoming neighborhood, you’ll have access to fantastic amenities, including a community pool. Don’t miss this opportunity to own a home that combines modern upgrades with an excellent location!
Location
State MD
County Saint Marys
Zoning RH
Rooms
Other Rooms Living Room, Primary Bedroom, Bedroom 2, Bedroom 3, Bedroom 4, Kitchen, Family Room, Basement, Breakfast Room
Basement Outside Entrance, Walkout Stairs, Fully Finished
Interior
Interior Features Combination Kitchen/Dining, Breakfast Area, Primary Bath(s), Entry Level Bedroom
Hot Water Natural Gas
Heating Central
Cooling Central A/C
Flooring Carpet, Luxury Vinyl Plank
Equipment Dishwasher, Disposal, Dryer, Oven - Self Cleaning, Oven/Range - Gas, Refrigerator, Washer
Fireplace N
Window Features Bay/Bow
Appliance Dishwasher, Disposal, Dryer, Oven - Self Cleaning, Oven/Range - Gas, Refrigerator, Washer
Heat Source Natural Gas
Exterior
Exterior Feature Porch(es)
Garage Garage Door Opener, Garage - Front Entry
Garage Spaces 2.0
Fence Fully, Privacy, Vinyl
Utilities Available Natural Gas Available
Amenities Available Club House, Pool - Outdoor, Swimming Pool, Tot Lots/Playground, Security
Waterfront N
Water Access N
Roof Type Architectural Shingle
Accessibility None
Porch Porch(es)
Parking Type Attached Garage
Attached Garage 2
Total Parking Spaces 2
Garage Y
Building
Lot Description Corner, Landscaping
Story 3
Foundation Slab
Sewer Public Sewer
Water Public
Architectural Style Colonial
Level or Stories 3
Additional Building Above Grade, Below Grade
Structure Type Vaulted Ceilings
New Construction N
Schools
High Schools Great Mills
School District St. Mary'S County Public Schools
Others
HOA Fee Include Trash,Snow Removal,Recreation Facility,Pool(s)
Senior Community No
Tax ID 1908144133
Ownership Fee Simple
SqFt Source Assessor
Acceptable Financing USDA, Cash, VA, Conventional, FHA
Listing Terms USDA, Cash, VA, Conventional, FHA
Financing USDA,Cash,VA,Conventional,FHA
Special Listing Condition Standard
Read Less
Want to know what your home might be worth? Contact us for a FREE valuation!

Our team is ready to help you sell your home for the highest possible price ASAP

Bought with Mitchelle Ann Santayana • Compass





