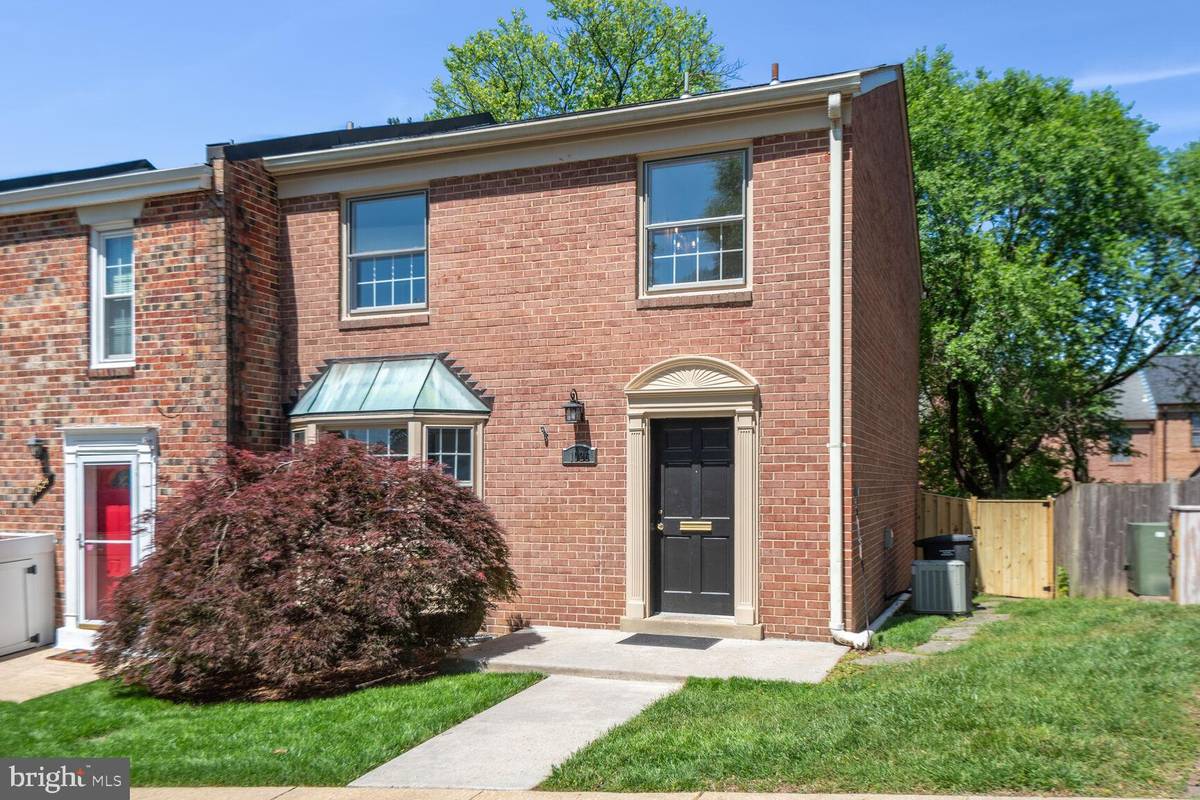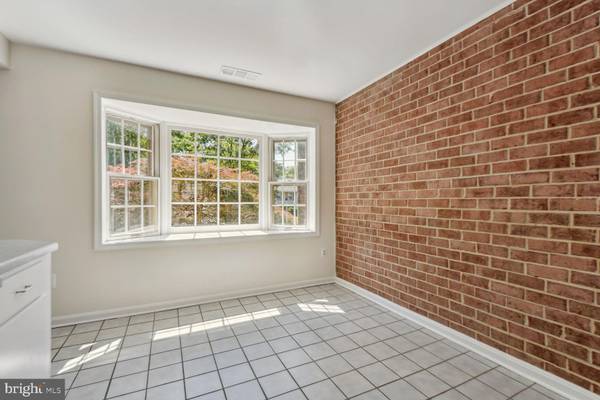$650,000
$695,000
6.5%For more information regarding the value of a property, please contact us for a free consultation.
1026 N PELHAM ST Alexandria, VA 22304
3 Beds
4 Baths
2,172 SqFt
Key Details
Sold Price $650,000
Property Type Townhouse
Sub Type End of Row/Townhouse
Listing Status Sold
Purchase Type For Sale
Square Footage 2,172 sqft
Price per Sqft $299
Subdivision Kms Townhouses
MLS Listing ID VAAX2033812
Sold Date 07/19/24
Style Colonial
Bedrooms 3
Full Baths 2
Half Baths 2
HOA Y/N N
Abv Grd Liv Area 1,552
Originating Board BRIGHT
Year Built 1968
Annual Tax Amount $5,781
Tax Year 2023
Lot Size 4,125 Sqft
Acres 0.09
Property Description
MAJOR PRICE IMPROVEMENT! City of Alexandria, Brick 3br/2ba/2 half baths, (NO HOA / NO FEES) End Townhome featuring front side and rear entrances to large rear yard! Beautifully refinished original hardwood floors on main and upper level. Open living and dining area shared by an exposed brick wood burning fireplace, welcomes you with beautiful hardwood flooring, recessed lighting, plus a New sliding glass door which leads to your private patio. Your dining room has ample table space with plenty of natural light via windows overlooking your rear yard. A sun-drenched kitchen via a large bay window, New Stainless-Steel appliances, exposed brick wall, recessed lighting, solid surface countertops with built in work space, plus plenty of cabinet and counter space. On the upper level you will find 3 bedrooms with beautiful hardwood flooring, ceiling fans, the primary suite with en-suite bath including two sinks and soaking spa tub, three spacious closets, as well as 2 additional bedrooms and full hall bath. Lower-level features an oversized family room with New LVP flooring, exposed brick wall, wood burning fireplace perfect for movie nights or just relaxing after a long day. Spacious laundry room with New LVP flooring also provides you with storage options. Two exterior entrances give you easy access to your fully fenced rear yard. Your fully fenced rear yard is super convenient via your front side and rear gate entrances, perfect for outdoor gatherings. Convenient yet secluded location provides easy access yet calm. Minutes from I-395, to the Pentagon, Van Dorn Metro, Shops, Schools, Library, parks, bike trails, Reagan National Airport, and Washington DC. Old Town Alexandria’s renowned restaurants, shops, and entertainment options are just minutes away.
Location
State VA
County Alexandria City
Zoning RA
Rooms
Other Rooms Living Room, Dining Room, Primary Bedroom, Bedroom 2, Kitchen, Laundry, Recreation Room, Bathroom 2, Bathroom 3, Primary Bathroom, Half Bath
Basement Connecting Stairway, Daylight, Partial, Full, Partially Finished, Rear Entrance, Sump Pump, Walkout Stairs, Windows
Interior
Interior Features Ceiling Fan(s), Combination Dining/Living, Floor Plan - Traditional, Kitchen - Eat-In, Kitchen - Gourmet, Kitchen - Table Space, Recessed Lighting, Soaking Tub, Tub Shower, Window Treatments, Wood Floors
Hot Water Electric
Heating Central, Forced Air
Cooling Central A/C
Flooring Ceramic Tile, Concrete, Hardwood, Luxury Vinyl Plank
Fireplaces Number 2
Fireplaces Type Brick, Equipment, Fireplace - Glass Doors, Mantel(s)
Equipment Built-In Microwave, Dishwasher, Disposal, Energy Efficient Appliances, Exhaust Fan, Icemaker, Microwave, Oven/Range - Electric, Range Hood, Refrigerator, Stainless Steel Appliances
Furnishings No
Fireplace Y
Window Features Bay/Bow,Double Hung,Double Pane,Screens,Vinyl Clad,Wood Frame
Appliance Built-In Microwave, Dishwasher, Disposal, Energy Efficient Appliances, Exhaust Fan, Icemaker, Microwave, Oven/Range - Electric, Range Hood, Refrigerator, Stainless Steel Appliances
Heat Source Electric
Laundry Basement
Exterior
Garage Spaces 1.0
Utilities Available Cable TV Available, Electric Available, Phone Available, Sewer Available, Water Available
Waterfront N
Water Access N
Roof Type Asphalt,Shingle
Accessibility None
Parking Type Off Street, On Street
Total Parking Spaces 1
Garage N
Building
Lot Description Backs - Open Common Area, Front Yard, Premium, Rear Yard
Story 3
Foundation Slab
Sewer Public Sewer
Water Public
Architectural Style Colonial
Level or Stories 3
Additional Building Above Grade, Below Grade
Structure Type Brick,Dry Wall,Block Walls
New Construction N
Schools
Elementary Schools James K. Polk
Middle Schools Francis C. Hammond
High Schools Alexandria City
School District Alexandria City Public Schools
Others
Senior Community No
Tax ID 35642600
Ownership Fee Simple
SqFt Source Assessor
Horse Property N
Special Listing Condition Standard
Read Less
Want to know what your home might be worth? Contact us for a FREE valuation!

Our team is ready to help you sell your home for the highest possible price ASAP

Bought with Suzanne Kovalsky • McEnearney Associates, Inc.





