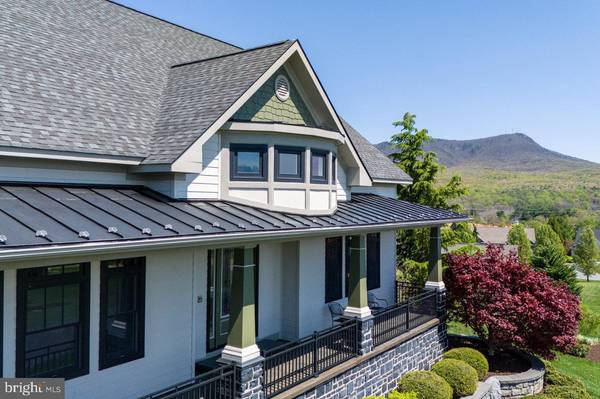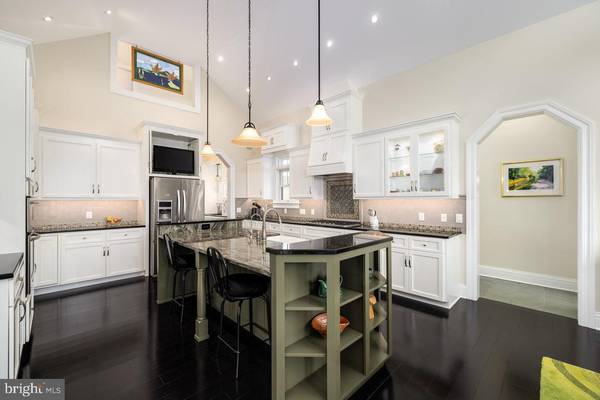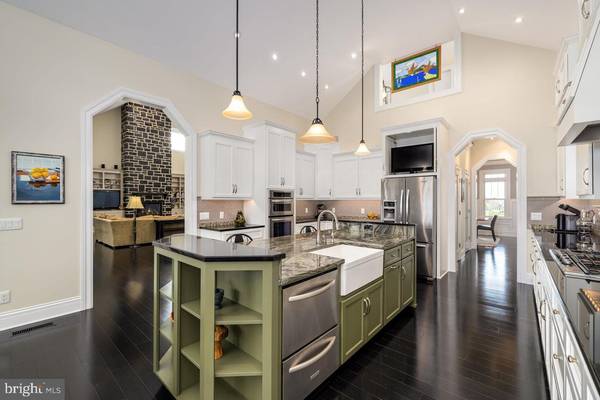$1,250,000
$1,250,000
For more information regarding the value of a property, please contact us for a free consultation.
112 CAMDEN PL Rockingham, VA 22801
4 Beds
6 Baths
7,292 SqFt
Key Details
Sold Price $1,250,000
Property Type Single Family Home
Sub Type Detached
Listing Status Sold
Purchase Type For Sale
Square Footage 7,292 sqft
Price per Sqft $171
Subdivision Crossroads Farm
MLS Listing ID VARO2001524
Sold Date 07/17/24
Style Craftsman
Bedrooms 4
Full Baths 4
Half Baths 2
HOA Fees $50/ann
HOA Y/N Y
Abv Grd Liv Area 4,389
Originating Board BRIGHT
Year Built 2011
Annual Tax Amount $5,845
Tax Year 2023
Lot Size 1.080 Acres
Acres 1.08
Property Description
Here it is, the Crossroads Farm gem that you've always dreamed of and wondered about! Every aspect of this custom built beauty has been meticulously selected for both function and form. Strategically perched on this corner lot, views abound, from expansive Blue Ridge vistas on the front porch, to cozier sunsets on the Massanutten Ridge from the fully en-glassed veranda. Natural light glows year-round in the office and dining rooms, capitalizing on southern exposure with banks of windows. Control4 system provides app-controlled, smart-home maintenance of not just your lighting after dark, but also many other features of the home, including whole home audio and the best home theater you've ever seen. One-level living is your new way of life in this oasis, with garage, enormous custom kitchen & butler pantry, vaulted great room, spacious laundry, guest suite, and the ultimate primary suite, featuring dual walk-in closets, baths, and even showers, all on the 1st floor. The basement level provides dreamy opportunity for both rest and play, with wet bar & gaming area, cozy den, 2 additional guest bedrooms, with adjoining 2nd laundry, and that fantastic theater you have to see to believe, plus more storage area than you can imagine. Call today for your showing!
Location
State VA
County Rockingham
Area Rockingham Se
Zoning R5
Rooms
Basement Connecting Stairway, Heated, Interior Access, Outside Entrance, Partially Finished, Walkout Level, Windows, Side Entrance
Main Level Bedrooms 2
Interior
Interior Features Bar, Built-Ins, Butlers Pantry, Ceiling Fan(s), Combination Dining/Living, Combination Kitchen/Dining, Entry Level Bedroom, Family Room Off Kitchen, Floor Plan - Traditional, Formal/Separate Dining Room, Intercom, Kitchen - Eat-In, Kitchen - Island, Pantry, Walk-in Closet(s), Wet/Dry Bar, Wine Storage, Wood Floors, Central Vacuum
Hot Water Electric
Heating Heat Pump(s)
Cooling Central A/C
Flooring Tile/Brick, Hardwood, Carpet
Fireplaces Number 4
Fireplaces Type Gas/Propane, Wood, Mantel(s), Brick, Stone
Equipment Dishwasher, Disposal, Dryer, Intercom, Oven - Double, Built-In Range, Range Hood
Fireplace Y
Window Features Double Hung,Insulated,Low-E,Transom
Appliance Dishwasher, Disposal, Dryer, Intercom, Oven - Double, Built-In Range, Range Hood
Heat Source Electric
Laundry Main Floor, Basement, Has Laundry, Washer In Unit
Exterior
Exterior Feature Enclosed, Terrace, Patio(s), Porch(es), Roof
Garage Built In, Garage - Side Entry, Inside Access
Garage Spaces 4.0
Waterfront N
Water Access N
View Golf Course, Garden/Lawn, Mountain, Street
Roof Type Architectural Shingle
Accessibility None
Porch Enclosed, Terrace, Patio(s), Porch(es), Roof
Parking Type Driveway, Attached Garage
Attached Garage 2
Total Parking Spaces 4
Garage Y
Building
Lot Description Cul-de-sac, Landscaping
Story 1
Foundation Slab
Sewer Public Sewer
Water Public
Architectural Style Craftsman
Level or Stories 1
Additional Building Above Grade, Below Grade
Structure Type 9'+ Ceilings,Cathedral Ceilings,Vaulted Ceilings,Tray Ceilings,Dry Wall
New Construction N
Schools
Elementary Schools Peak View
Middle Schools Montevideo
High Schools Spotswood
School District Rockingham County Public Schools
Others
HOA Fee Include Common Area Maintenance,Insurance,Management,Reserve Funds,Road Maintenance,Snow Removal,Trash
Senior Community No
Tax ID 126H-26-35
Ownership Fee Simple
SqFt Source Estimated
Security Features Exterior Cameras
Horse Property N
Special Listing Condition Standard
Read Less
Want to know what your home might be worth? Contact us for a FREE valuation!

Our team is ready to help you sell your home for the highest possible price ASAP

Bought with Brant Elliott Suter • Nest Realty Shenandoah Valley





