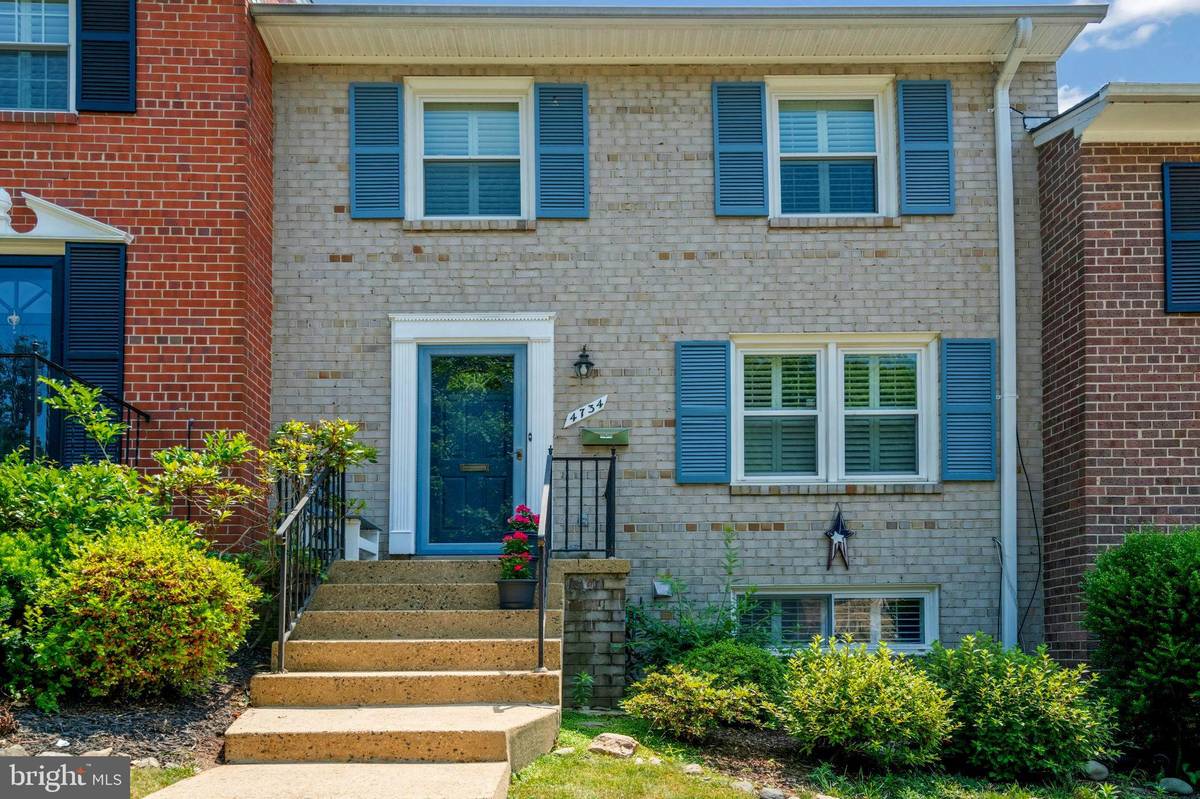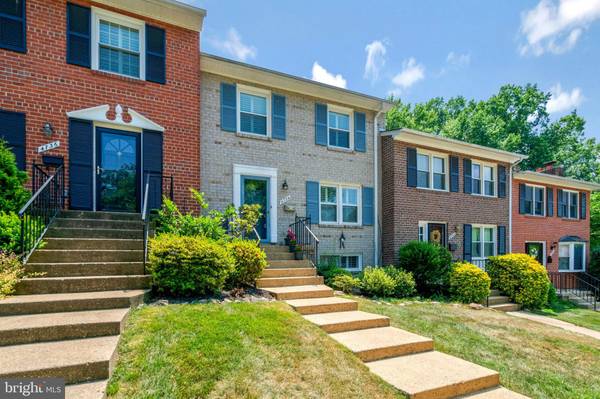$600,000
$575,000
4.3%For more information regarding the value of a property, please contact us for a free consultation.
4734 EXETER ST Annandale, VA 22003
3 Beds
4 Baths
2,574 SqFt
Key Details
Sold Price $600,000
Property Type Townhouse
Sub Type Interior Row/Townhouse
Listing Status Sold
Purchase Type For Sale
Square Footage 2,574 sqft
Price per Sqft $233
Subdivision Kensington Square
MLS Listing ID VAFX2186358
Sold Date 07/19/24
Style Colonial
Bedrooms 3
Full Baths 2
Half Baths 2
HOA Fees $76/qua
HOA Y/N Y
Abv Grd Liv Area 1,716
Originating Board BRIGHT
Year Built 1969
Annual Tax Amount $6,406
Tax Year 2024
Lot Size 1,797 Sqft
Acres 0.04
Property Description
Beautiful Annandale Town House Available To View Starting 6.20.24.
Discover this stunning, light-filled townhouse, nestled in a serene enclave of 27 charming colonial homes. With hardwood floors spanning two spacious levels, this delightful residence offers abundant room and storage galore!
The versatile lower level is perfect for a play area, guest suite, cozy hangout spot, gym, home office, or whatever suits your needs. The maintenance-free back patio and yard offer an oasis of tranquility and enjoyment. Two reserved parking spots, plus additional guest parking both in the lot and on the street, add to the convenience.
Located in a peaceful cul-de-sac, this home provides the ideal blend of tranquility and accessibility. Situated inside the beltway, you’ll have quick and easy access to major highways like 395, 495, and 66, as well as nearby bus routes and VRE options for effortless commuting.
Explore the vibrant Annandale area, brimming with diverse shops, restaurants, parks, libraries, and local businesses. Whether you’re looking for a serene stroll in the park or a night out on the town, everything you need is just minutes away.
This house is move-in ready and waiting for you to add your personal touch to make it your dream home. Don’t miss out on this incredible opportunity to own a piece of Annandale’s charm!
Location
State VA
County Fairfax
Zoning 213
Rooms
Basement Fully Finished, Connecting Stairway, Daylight, Full, Heated, Other, Windows, Poured Concrete
Interior
Interior Features Ceiling Fan(s), Dining Area, Breakfast Area, Built-Ins, Carpet, Floor Plan - Open, Kitchen - Eat-In, Tub Shower, Walk-in Closet(s), Window Treatments, Wood Floors, Other
Hot Water Natural Gas, Other
Heating Central, Other
Cooling Central A/C
Flooring Hardwood, Carpet, Ceramic Tile, Other
Equipment Dishwasher, Disposal, Dryer, Built-In Microwave, Refrigerator, Stove, Washer
Furnishings No
Fireplace N
Appliance Dishwasher, Disposal, Dryer, Built-In Microwave, Refrigerator, Stove, Washer
Heat Source Natural Gas, Other
Laundry Basement
Exterior
Exterior Feature Brick, Patio(s)
Garage Spaces 2.0
Parking On Site 2
Amenities Available Other
Waterfront N
Water Access N
Roof Type Shingle,Composite,Other
Accessibility None
Porch Brick, Patio(s)
Parking Type Parking Lot, Off Street, Other
Total Parking Spaces 2
Garage N
Building
Story 3
Foundation Other
Sewer Public Sewer
Water Public
Architectural Style Colonial
Level or Stories 3
Additional Building Above Grade, Below Grade
Structure Type Brick,High,Other
New Construction N
Schools
School District Fairfax County Public Schools
Others
Pets Allowed Y
HOA Fee Include Common Area Maintenance,Lawn Care Front,Lawn Care Side,Snow Removal,Trash,Road Maintenance
Senior Community No
Tax ID 0711 24 0014
Ownership Fee Simple
SqFt Source Assessor
Acceptable Financing Cash, Conventional, FHA, VA, VHDA, Other, FHA 203(k)
Horse Property N
Listing Terms Cash, Conventional, FHA, VA, VHDA, Other, FHA 203(k)
Financing Cash,Conventional,FHA,VA,VHDA,Other,FHA 203(k)
Special Listing Condition Standard
Pets Description Case by Case Basis
Read Less
Want to know what your home might be worth? Contact us for a FREE valuation!

Our team is ready to help you sell your home for the highest possible price ASAP

Bought with Dinh D Pham • Fairfax Realty Select





