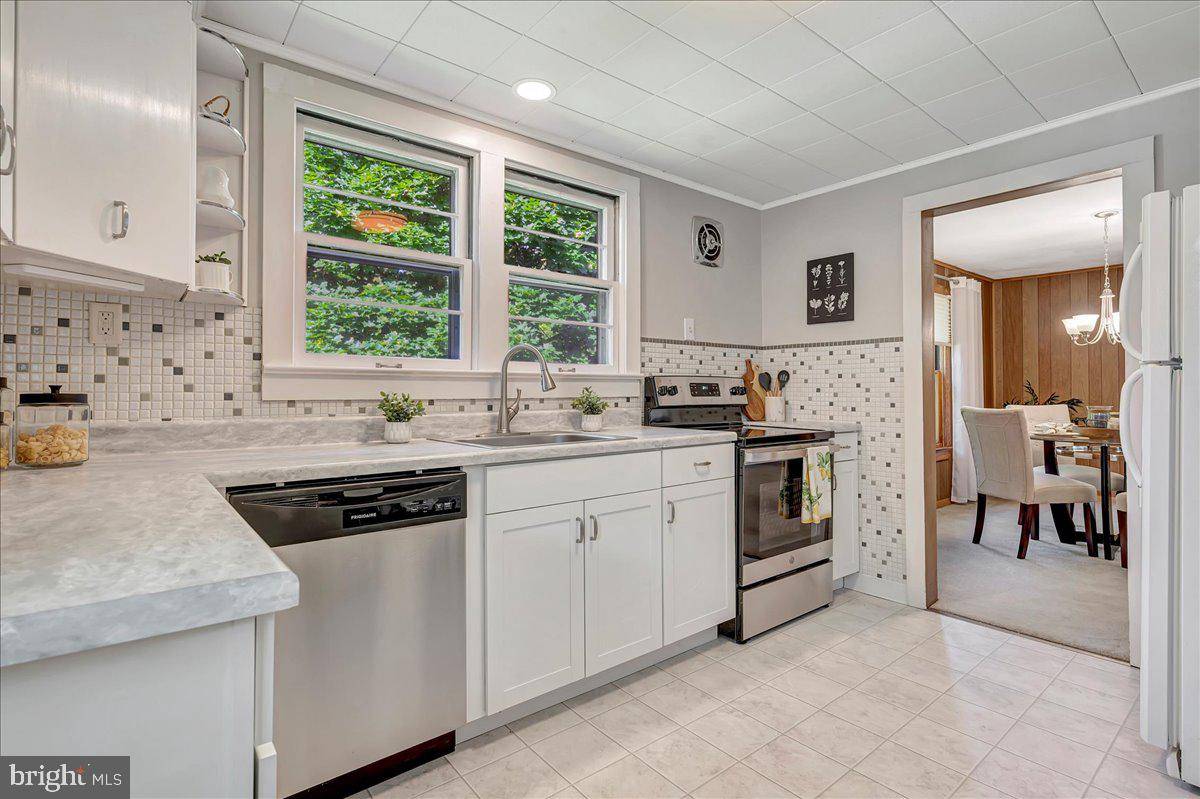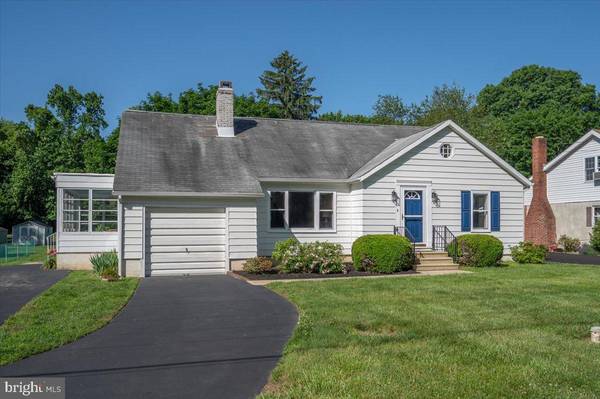$325,000
$325,000
For more information regarding the value of a property, please contact us for a free consultation.
5952 SUMMIT BRIDGE RD Townsend, DE 19734
3 Beds
2 Baths
1,450 SqFt
Key Details
Sold Price $325,000
Property Type Single Family Home
Sub Type Detached
Listing Status Sold
Purchase Type For Sale
Square Footage 1,450 sqft
Price per Sqft $224
Subdivision Deep Branch Farms
MLS Listing ID DENC2061972
Sold Date 07/18/24
Style Cape Cod
Bedrooms 3
Full Baths 2
HOA Y/N N
Abv Grd Liv Area 1,450
Originating Board BRIGHT
Year Built 1953
Annual Tax Amount $1,805
Tax Year 2022
Lot Size 0.500 Acres
Acres 0.5
Lot Dimensions 75.00 x 290.00
Property Description
A Townsend Delight! Offering 3-4 Bedrooms and 2 Full baths including mail level bedrooms. This charming Cape Cod home, located on Summit Bridge Road, offers a perfect blend of modern updates and classic quality construction. Situated on a spacious lot, the property boasts a brand new septic system, making it a worry-free investment.
As you approach the house, you'll be greeted by a neat and recently landscaped front yard. The driveway can easily accommodate four cars plus one in the garage. Entering through the front door, you step into a welcoming foyer featuring a flagstone floor and natural wood trim and panel, setting a warm and inviting tone. A large coat closet is conveniently located here, with stairs leading to the upper level.
To the left of the foyer, the living room awaits, featuring quality carpet, light-paneled walls, and a large picture window that floods the space with natural light. The fireplace serves as a cozy focal point, perfect for gatherings and relaxation. The living room seamlessly flows into the dining room, which is spacious enough to accommodate family meals and entertaining guests.
The dining room opens into the updated kitchen, which is a true highlight of the home. Here, you'll find modern countertops, new ceramic cooktop ranges,new lower cabinets, and stylish lighting updates. The kitchen sink overlooks the expansive backyard, providing a picturesque view as you cook. Adjacent to the kitchen is an enclosed sun porch, an ideal spot to unwind and enjoy the scenic surroundings. With indoor-outdoor carpeting and windows all around, it’s a perfect retreat in any weather.
Moving back to the living room, a hallway leads to the two main-level bedrooms and the updated bathroom. The front bedroom is generously sized, featuring a walk-in closet and beautiful views from windows on two sides. The rear bedroom, also spacious, includes a single closet and is ready for your personal touches.
Upstairs, you’ll find a versatile space that could easily serve as a master suite. At the top of the stairs is a large, updated full bathroom with beautiful views of the backyard. This level includes a sitting room area and a bedroom area, offering flexibility for use as a private retreat or an adult child's living space. There’s even a cozy cubby that could function as reading nook or play area.
The basement offers ample space for a workshop or hobbies, with plenty of storage and a newer electrical panel and new hot water heater. The sturdy oil furnace is in good condition. This blank slate basement provides endless possibilities for customization. From the basement, there is entrance to the garage just up a few steps.
Stepping outside to the backyard, you'll discover a large, flat grassy area perfect for gardening or play. There's a concrete pad that could be used for a shed or seating area, and a beautiful tree adds to the charm of the outdoor space. The brand new septic system, installed in 2024, ensures that this aspect of the property is up-to-date and reliable.
Conveniently located near major roads such as Route 13, Dupont Highway, and Route 1, this home offers easy access to Middletown and various amenities. It's in the Appoquinimink School District, with plenty of choices for shopping and healthcare facilities all within a short drive, making it a practical choice for families and individuals alike.
Don’t miss the opportunity to make this solid property your new home.
Location
State DE
County New Castle
Area New Castle/Red Lion/Del.City (30904)
Zoning NC10
Direction Northeast
Rooms
Other Rooms Living Room, Dining Room, Bedroom 2, Bedroom 3, Kitchen, Foyer, Bedroom 1, Sun/Florida Room, Loft, Other, Bathroom 1, Bathroom 2
Basement Sump Pump, Walkout Stairs, Unfinished, Full, Garage Access, Interior Access, Drain, Windows
Main Level Bedrooms 2
Interior
Interior Features Breakfast Area, Built-Ins, Dining Area, Floor Plan - Traditional, Tub Shower, Upgraded Countertops
Hot Water Electric
Heating Forced Air
Cooling Window Unit(s)
Flooring Carpet, Vinyl
Fireplaces Number 1
Fireplaces Type Stone, Wood, Brick
Equipment Built-In Range, Oven/Range - Electric, Stainless Steel Appliances, Water Heater
Fireplace Y
Window Features Double Hung,Screens,Storm,Wood Frame
Appliance Built-In Range, Oven/Range - Electric, Stainless Steel Appliances, Water Heater
Heat Source Oil
Laundry Hookup, Basement
Exterior
Garage Garage - Front Entry, Garage Door Opener, Inside Access
Garage Spaces 5.0
Utilities Available Cable TV Available, Electric Available, Phone Available, Water Available
Waterfront N
Water Access N
View Garden/Lawn
Roof Type Fiberglass,Architectural Shingle,Flat
Accessibility None
Parking Type Attached Garage, Driveway
Attached Garage 1
Total Parking Spaces 5
Garage Y
Building
Lot Description Backs to Trees, Front Yard, Level, Rear Yard
Story 2
Foundation Block
Sewer On Site Septic
Water Well
Architectural Style Cape Cod
Level or Stories 2
Additional Building Above Grade, Below Grade
New Construction N
Schools
Elementary Schools Townsend
Middle Schools Everett Meredith
School District Appoquinimink
Others
Senior Community No
Tax ID 14-016.01-001
Ownership Fee Simple
SqFt Source Assessor
Acceptable Financing Cash, Conventional
Listing Terms Cash, Conventional
Financing Cash,Conventional
Special Listing Condition Standard
Read Less
Want to know what your home might be worth? Contact us for a FREE valuation!

Our team is ready to help you sell your home for the highest possible price ASAP

Bought with Andrea M Selvaggio • Delaware Homes Inc





