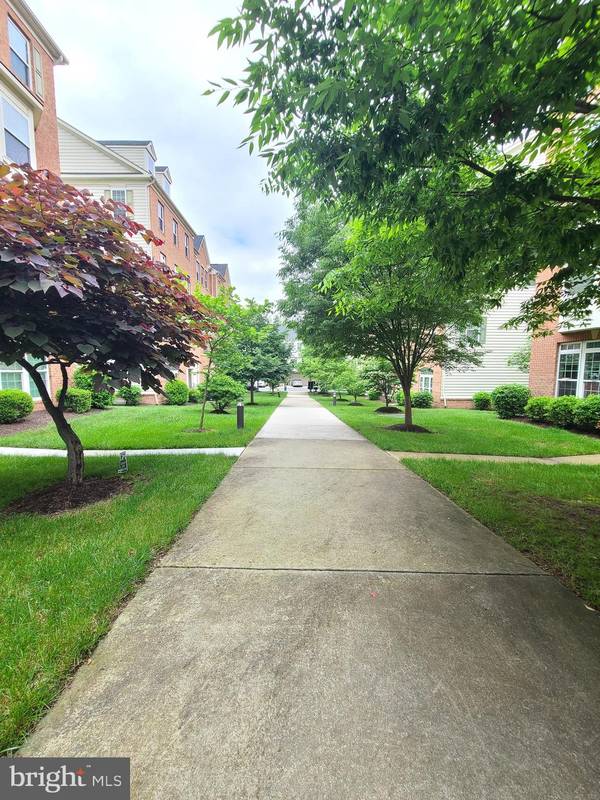$489,900
$489,900
For more information regarding the value of a property, please contact us for a free consultation.
15103 LEICESTERSHIRE ST #69 Woodbridge, VA 22191
3 Beds
3 Baths
2,502 SqFt
Key Details
Sold Price $489,900
Property Type Condo
Sub Type Condo/Co-op
Listing Status Sold
Purchase Type For Sale
Square Footage 2,502 sqft
Price per Sqft $195
Subdivision Potomac Club Ii
MLS Listing ID VAPW2071470
Sold Date 07/16/24
Style Colonial
Bedrooms 3
Full Baths 2
Half Baths 1
Condo Fees $322/mo
HOA Fees $151/mo
HOA Y/N Y
Abv Grd Liv Area 2,502
Originating Board BRIGHT
Year Built 2010
Annual Tax Amount $4,258
Tax Year 2023
Property Description
Best home at the best price, and best location in Woodbridge! Beautiful townhouse-style condo located in the gated Potomac Club community. This spacious (over 2500 square feet) open floor plan boasts a huge eat-in Kitchen & Breakfast room opening to a balcony. Oversized master BR w/spa-like Bathroom & walk-in closets, one car Garage, and custom plantation shutters. The house has brand new carpet and is freshly painted. Host your party at the beautiful Community recreation center that has excellent amenities including an indoor & outdoor swimming pool, fitness center, rock climbing wall... Walking distance to Wegmans & Potomac Town Center, Sentara Hospital. Short driving distance to I95, VRE station, community lot, Potomac Mill mall, Quantico, Fort Belvoir... The carpet is brand-new. Please wear shoe covers.
Location
State VA
County Prince William
Zoning PMR
Rooms
Other Rooms Living Room, Dining Room, Primary Bedroom, Kitchen, Family Room, Breakfast Room, Laundry, Bathroom 2, Bathroom 3, Primary Bathroom, Half Bath
Interior
Interior Features Floor Plan - Open, Formal/Separate Dining Room, Kitchen - Island, Kitchen - Table Space, Primary Bath(s)
Hot Water Natural Gas
Heating Central
Cooling Central A/C
Equipment Built-In Microwave, Dishwasher, Disposal, Dryer, Oven/Range - Gas, Refrigerator, Washer
Fireplace N
Appliance Built-In Microwave, Dishwasher, Disposal, Dryer, Oven/Range - Gas, Refrigerator, Washer
Heat Source Natural Gas
Laundry Upper Floor
Exterior
Exterior Feature Balcony
Garage Garage - Rear Entry, Garage Door Opener
Garage Spaces 1.0
Utilities Available Electric Available, Natural Gas Available
Amenities Available Club House, Community Center, Common Grounds, Exercise Room, Gated Community, Pool - Indoor, Pool - Outdoor, Recreational Center, Tot Lots/Playground
Waterfront N
Water Access N
Accessibility None
Porch Balcony
Parking Type Attached Garage, Driveway, On Street
Attached Garage 1
Total Parking Spaces 1
Garage Y
Building
Story 3
Foundation Slab
Sewer Public Sewer
Water Public
Architectural Style Colonial
Level or Stories 3
Additional Building Above Grade, Below Grade
New Construction N
Schools
Elementary Schools Marumsco Hills
Middle Schools Rippon
High Schools Freedom
School District Prince William County Public Schools
Others
Pets Allowed Y
HOA Fee Include Common Area Maintenance,Recreation Facility,Pool(s),Security Gate,Snow Removal,Trash,Water,Sewer,Lawn Maintenance
Senior Community No
Tax ID 8391-03-4602.02
Ownership Other
Acceptable Financing Cash, Conventional, FHA, VA
Listing Terms Cash, Conventional, FHA, VA
Financing Cash,Conventional,FHA,VA
Special Listing Condition Standard
Pets Description Case by Case Basis, Cats OK, Dogs OK
Read Less
Want to know what your home might be worth? Contact us for a FREE valuation!

Our team is ready to help you sell your home for the highest possible price ASAP

Bought with Usamah Nelson • Pearson Smith Realty, LLC





