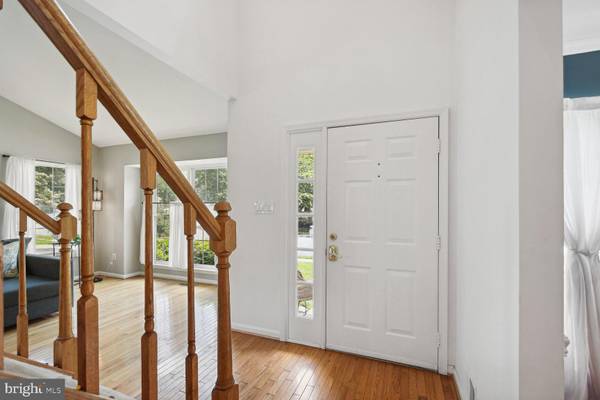$845,000
$775,000
9.0%For more information regarding the value of a property, please contact us for a free consultation.
2868 RUNNING PUMP LN Herndon, VA 20171
4 Beds
4 Baths
2,402 SqFt
Key Details
Sold Price $845,000
Property Type Single Family Home
Sub Type Detached
Listing Status Sold
Purchase Type For Sale
Square Footage 2,402 sqft
Price per Sqft $351
Subdivision Spring Lake Estates West
MLS Listing ID VAFX2184232
Sold Date 07/12/24
Style Colonial
Bedrooms 4
Full Baths 3
Half Baths 1
HOA Fees $33
HOA Y/N Y
Abv Grd Liv Area 1,702
Originating Board BRIGHT
Year Built 1986
Annual Tax Amount $7,661
Tax Year 2023
Lot Size 8,500 Sqft
Acres 0.2
Property Description
**Professional photos, floor plan and 3D tour coming Wednesday** Welcome to your oasis in the heart of Spring Lake Estates West! This contemporary 4 bed/3.5 bath home blends style with functionality, offering the ultimate in modern living.
Step into luxury through the two-story entry, where hardwood floors lead you to the inviting living room and family room adorned with a wood-burning fireplace and vaulted ceilings illuminated by skylights. Entertain with ease as the family room transitions effortlessly to the tiered deck, perfect for summer gatherings.
The gourmet kitchen beckons with granite countertops, stainless steel appliances (LG dishwasher, range with smart oven and microwave replaced in 2023), and a convenient breakfast area overlooking the lush backyard. A butler's pantry leads seamlessly to the dining room, offering the ideal setting for formal dinners or casual brunches with loved ones.
Retreat to the lower level, where comfort meets convenience with a fourth bedroom featuring an en suite bathroom, ideal for guests or multi-generational living. The spacious family room boasts built-in storage and recessed lighting, providing the perfect space for relaxation or recreation.
Enjoy the serenity of your private backyard, complete with a recently stained deck and ample space for outdoor enjoyment. With a two-car garage offering additional storage, convenience meets practicality at every turn.
Windows replaced in 2022 with a transferable warranty. Spring Lake Estates West enriches your lifestyle with exclusive lake access, playgrounds, tennis courts, and basketball courts, ensuring endless opportunities for recreation and enjoyment.
Conveniently located just three miles from the metro and Dulles airport, and close to major commuter routes, this home offers the perfect blend of tranquility and accessibility. Don't miss your chance to experience this Herndon gem! VA assumable loan for eligible Veterans. Approx $671,000 balance at 2.75%.
Location
State VA
County Fairfax
Zoning 130
Rooms
Other Rooms Living Room, Dining Room, Kitchen, Family Room, Laundry
Basement Fully Finished
Interior
Interior Features Breakfast Area, Built-Ins, Carpet, Ceiling Fan(s), Dining Area, Family Room Off Kitchen, Primary Bath(s), Skylight(s), Tub Shower, Upgraded Countertops, Walk-in Closet(s), Wood Floors
Hot Water Electric
Heating Heat Pump(s)
Cooling Central A/C
Fireplaces Number 1
Fireplaces Type Wood
Fireplace Y
Heat Source Electric
Exterior
Garage Additional Storage Area, Garage - Front Entry
Garage Spaces 4.0
Amenities Available Bike Trail, Jog/Walk Path, Lake, Tennis Courts, Tot Lots/Playground, Water/Lake Privileges, Basketball Courts
Waterfront N
Water Access N
Accessibility None
Parking Type Attached Garage, Driveway
Attached Garage 2
Total Parking Spaces 4
Garage Y
Building
Story 3
Foundation Concrete Perimeter
Sewer Public Sewer
Water Public
Architectural Style Colonial
Level or Stories 3
Additional Building Above Grade, Below Grade
New Construction N
Schools
Elementary Schools Floris
Middle Schools Carson
High Schools Westfield
School District Fairfax County Public Schools
Others
HOA Fee Include Common Area Maintenance,Snow Removal,Trash
Senior Community No
Tax ID 0253 08 0079
Ownership Fee Simple
SqFt Source Assessor
Special Listing Condition Standard
Read Less
Want to know what your home might be worth? Contact us for a FREE valuation!

Our team is ready to help you sell your home for the highest possible price ASAP

Bought with Robert E Wittman • Redfin Corporation





