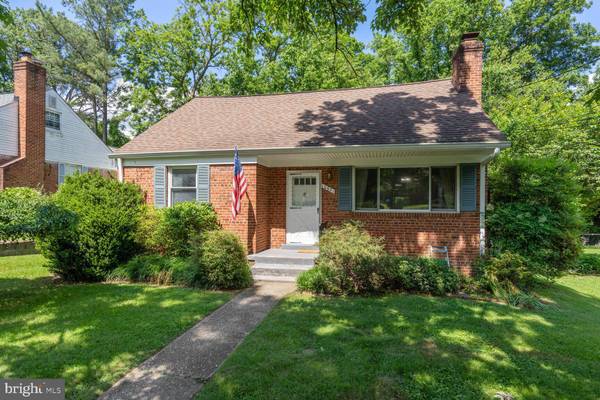$650,000
$575,000
13.0%For more information regarding the value of a property, please contact us for a free consultation.
10621 EASTWOOD AVE Silver Spring, MD 20901
4 Beds
2 Baths
1,729 SqFt
Key Details
Sold Price $650,000
Property Type Single Family Home
Sub Type Detached
Listing Status Sold
Purchase Type For Sale
Square Footage 1,729 sqft
Price per Sqft $375
Subdivision Northwood Village
MLS Listing ID MDMC2132440
Sold Date 06/25/24
Style Cape Cod
Bedrooms 4
Full Baths 2
HOA Y/N N
Abv Grd Liv Area 1,329
Originating Board BRIGHT
Year Built 1952
Annual Tax Amount $5,790
Tax Year 2024
Lot Size 6,508 Sqft
Acres 0.15
Property Description
Nestled on a quiet street in the wonderfully diverse Northwood Village, this lovingly maintained Cape Cod home exudes character and offers an inviting sanctuary for those seeking a place to call home.
Prime Location
Located approximately three miles north of the intersection of Colesville Road and Georgia Avenue in downtown Silver Spring, this home enjoys an enviable spot in the middle of a vibrant community. Within a short stroll, you'll find plenty of nature trails and parks, perfect for leisurely walks and outdoor activities. Families will appreciate the close proximity to an elementary school, while city dwellers and commuters will benefit from a 20-minute Metro ride to Union Station, making daily commutes a breeze. Access to the beltway is just a few minutes' drive away, providing convenient travel options.
Convenient Amenities
The surrounding area offers an array of conveniences, from an abundance of shops, services, and amenities in nearby shopping centers and plazas to a community pool, library, and grocery store, all within a short drive. Public transportation is easily accessible with a nearby bus stop providing easy access to the Metro's red line. Nature enthusiasts will love the proximity to surrounding nature trails and parks. Amidst all this convenience, you'll still experience the warm, close-knit community atmosphere unique to Northwood Park.
Inviting Interior
Step inside this charming abode, where the main level welcomes you with a cozy living room featuring a brick fireplace, offering a comfortable space to unwind. The kitchen boasts recently updated appliances and sleek granite countertops The main floor also includes two well-appointed bedrooms and a full bathroom.
Spacious Upper Level
Venture to the upper level, where two freshly painted, generously sized bedrooms with spacious walk-in closets await, connected by a full bath in the hallway.
Versatile Lower Level
The partially finished lower level offers versatility with two rooms sporting durable ceramic tile floors, suitable for a gym, recreation area, or office space. The utility room houses laundry facilities, a new HVAC system, a recently updated hot water boiler, and a workshop space perfect for carpentry enthusiasts.
Additional Features
Fresh paint throughout the house and hardwood floors add to the charm, while the large storage shed in the backyard and a screened porch right off the kichen is an added bonus.
Don't miss the opportunity to make this well-maintained 4-bedroom, 2-bath Cape Cod your very own Home Sweet Home. Come and experience the charm, convenience, and warmth that this home has to offer.
Location
State MD
County Montgomery
Zoning R60
Rooms
Other Rooms Kitchen, Utility Room
Basement Other
Main Level Bedrooms 2
Interior
Interior Features Breakfast Area, Wood Floors, Attic, Attic/House Fan, Bar, Ceiling Fan(s), Elevator
Hot Water Natural Gas
Heating Heat Pump(s)
Cooling Central A/C
Flooring Wood
Fireplaces Number 1
Equipment Disposal, Built-In Microwave, Oven/Range - Electric, Washer, Water Heater - High-Efficiency, Freezer
Fireplace Y
Window Features Double Pane
Appliance Disposal, Built-In Microwave, Oven/Range - Electric, Washer, Water Heater - High-Efficiency, Freezer
Heat Source Natural Gas
Exterior
Exterior Feature Patio(s)
Fence Fully
Utilities Available Electric Available, Natural Gas Available, Water Available
Waterfront N
Water Access N
Roof Type Shingle
Accessibility None
Porch Patio(s)
Parking Type Off Street
Garage N
Building
Lot Description Trees/Wooded
Story 2
Foundation Other
Sewer Public Sewer
Water Public
Architectural Style Cape Cod
Level or Stories 2
Additional Building Above Grade, Below Grade
New Construction N
Schools
School District Montgomery County Public Schools
Others
Senior Community No
Tax ID 161301210853
Ownership Fee Simple
SqFt Source Assessor
Acceptable Financing Conventional, Cash, FHA, VA
Listing Terms Conventional, Cash, FHA, VA
Financing Conventional,Cash,FHA,VA
Special Listing Condition Standard
Read Less
Want to know what your home might be worth? Contact us for a FREE valuation!

Our team is ready to help you sell your home for the highest possible price ASAP

Bought with Robert J Chew • Berkshire Hathaway HomeServices PenFed Realty





