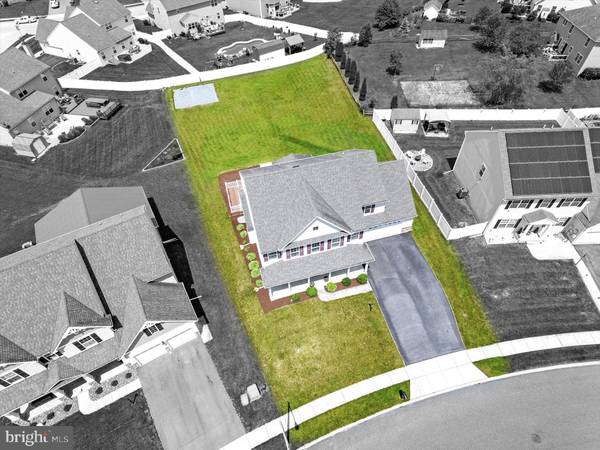$535,000
$525,000
1.9%For more information regarding the value of a property, please contact us for a free consultation.
3304 JONAGOLD DR Harrisburg, PA 17110
4 Beds
3 Baths
3,350 SqFt
Key Details
Sold Price $535,000
Property Type Single Family Home
Sub Type Detached
Listing Status Sold
Purchase Type For Sale
Square Footage 3,350 sqft
Price per Sqft $159
Subdivision Apple Creek Farms
MLS Listing ID PADA2033948
Sold Date 06/18/24
Style Traditional
Bedrooms 4
Full Baths 2
Half Baths 1
HOA Y/N N
Abv Grd Liv Area 3,350
Originating Board BRIGHT
Year Built 2012
Annual Tax Amount $9,314
Tax Year 2023
Lot Size 0.434 Acres
Acres 0.43
Property Description
JACKPOT! This is a home that checks all the boxes, is in a highly desirable location with NO HOA and will quickly win you over as soon as you walk in the door. With OVER 3300 square feet of BEAUTIFULLY finished space , you will be able to move right in, have plenty of room to spread out, entertain family & friends and live happily ever after! The first floor boasts an open layout where it is easy to spend quality time with those around you. The kitchen features a huge island with a raised bar top for seating that flows seamlessly into both the family room AND a beautiful 4 season room where the sunlight streams in through all of the windows. This GORGOUS space leads out to a new expansive, maintenance free deck & one of the largest lots in the neighborhood... A flat, grassy yard that has ENDLESS possibilities! A butler pantry area, with many options for use, is a convenient pass thru between the kitchen and dining room. The dining room at the front of the house has plenty of room for a grand table & chairs & features crown molding, chair rail, wainscotting and hardwood flooring. Across the foyer from the dining room you will find an additional living room or office with French doors, a powder room and large coat closet. Upstairs there is no lack of space with a GRAND master suite complete with TWO massive walk in closets and a dream spa-like bathroom with double sinks, an extra large tile surround walk in shower with 2 shower heads and a picture window looking out to the large jacuzzi tub. There are 3 more large bedrooms , ALL with walk in closets, a Jack & Jill bathroom with separate sinks AND a most convenient laundry room with an additional sink. This very well cared for, one owner home has been custom built with high ceilings throughout every area, including the basement, giving that GRAND feeling in every room. The basement has SO much added potential ! Besides being a huge blank canvas, it is well insulated, has the rough ins for a bathroom in place , has a radon removal system installed and has a highly energy efficient GEOTHERMAL heating system for added value.
You must come see for yourself all that this fantastic HOME SWEET HOME has to offer!
Location
State PA
County Dauphin
Area Susquehanna Twp (14062)
Zoning RESIDENTIAL
Rooms
Basement Full
Interior
Hot Water Other
Heating Heat Pump(s)
Cooling Central A/C
Fireplace N
Heat Source Geo-thermal
Exterior
Garage Garage - Front Entry
Garage Spaces 2.0
Waterfront N
Water Access N
Accessibility None
Parking Type Attached Garage
Attached Garage 2
Total Parking Spaces 2
Garage Y
Building
Story 2
Foundation Permanent
Sewer Public Sewer
Water Public
Architectural Style Traditional
Level or Stories 2
Additional Building Above Grade, Below Grade
New Construction N
Schools
High Schools Susquehanna Township
School District Susquehanna Township
Others
Senior Community No
Tax ID 62-019-194-000-0000
Ownership Fee Simple
SqFt Source Assessor
Special Listing Condition Standard
Read Less
Want to know what your home might be worth? Contact us for a FREE valuation!

Our team is ready to help you sell your home for the highest possible price ASAP

Bought with Satishchandra Brahmbhatt • Iron Valley Real Estate of Central PA





