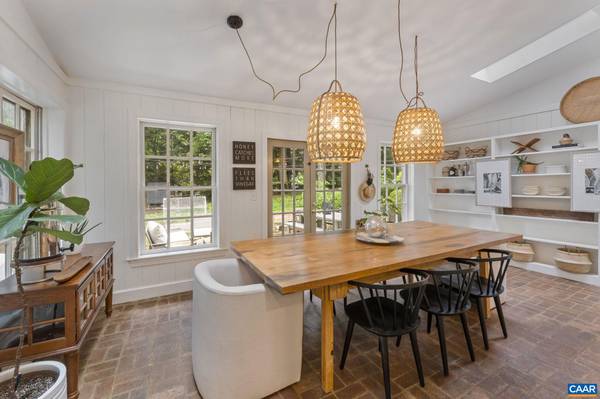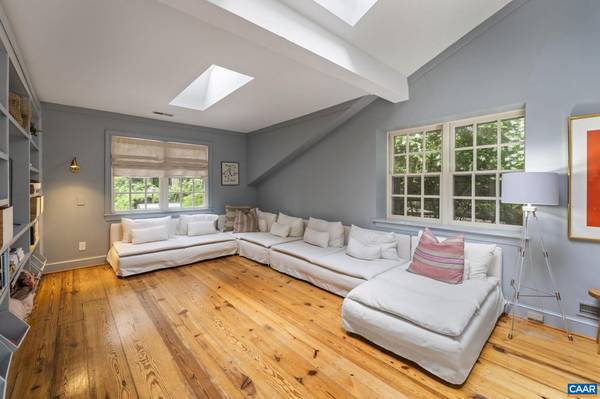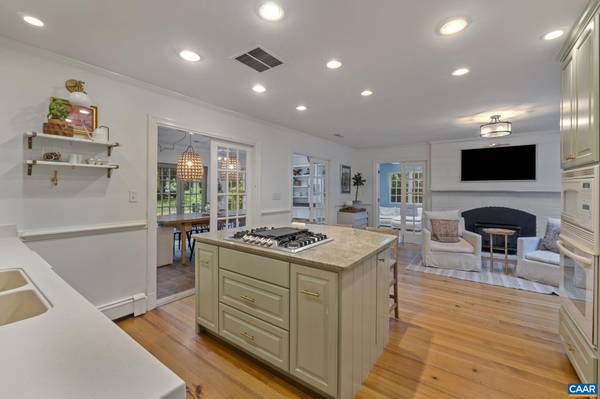$710,000
$659,900
7.6%For more information regarding the value of a property, please contact us for a free consultation.
2405 ANGUS RD Charlottesville, VA 22901
4 Beds
3 Baths
3,528 SqFt
Key Details
Sold Price $710,000
Property Type Single Family Home
Sub Type Detached
Listing Status Sold
Purchase Type For Sale
Square Footage 3,528 sqft
Price per Sqft $201
Subdivision Hessian Hills
MLS Listing ID 652912
Sold Date 06/14/24
Style Dutch
Bedrooms 4
Full Baths 3
HOA Y/N N
Abv Grd Liv Area 3,054
Originating Board CAAR
Year Built 1963
Annual Tax Amount $4,560
Tax Year 2024
Lot Size 0.470 Acres
Acres 0.47
Property Description
Welcome Home! This close-in, lovingly cared for gem offers SO much! Super convenient location, primary bedroom on main level, dedicated home office, garage and amazing back yard. Wonderful layout with inviting spaces in which to relax, read, enjoy friends and work from home. Main level living space functions beautifully for everyday living and entertaining. Tastefully updated kitchen with granite island/gas cooktop and Corian counters, open to charming living room; large, sunny dining room with built-ins; and gorgeous sunroom with even more built-ins! Three bedrooms and two full baths upstairs plus awesome flex room on terrace level for hanging out or working out. Plenty of storage in unfinished portion of basement. Lovely brick patio in rear plus separate firepit area. Backyard is private and simply magical at dusk with birds, butterflies and fireflies in summer. Lots of room for pets, plantings and play. A Sanctuary in the City! Chicken coop conveys. Quick drive to Shops at Stonefield, Barracks Road Shopping Center, UVA Medical Center, schools, restaurants, farmers' markets, breweries, wineries, Ivy Creek Natural Area, Rivanna Reservoir, hiking and biking trails plus fishing and boating. Open House Sunday, 5/19, 1:00 to 3:00 PM!,Granite Counter,Solid Surface Counter,Wood Cabinets,Fireplace in Living Room,Fireplace in Master Bedroom,Fireplace in Sun Room
Location
State VA
County Albemarle
Zoning R-4
Rooms
Other Rooms Living Room, Dining Room, Kitchen, Family Room, Foyer, Sun/Florida Room, Laundry, Office, Full Bath, Additional Bedroom
Basement Full, Heated, Interior Access, Outside Entrance, Partially Finished, Unfinished, Walkout Level, Windows
Main Level Bedrooms 1
Interior
Interior Features Recessed Lighting, Entry Level Bedroom
Heating Baseboard, Forced Air, Hot Water, Radiant
Cooling Central A/C
Flooring Tile/Brick, Ceramic Tile, Hardwood
Fireplaces Number 3
Fireplaces Type Wood, Insert
Equipment Dryer, Washer/Dryer Hookups Only, Washer, Dishwasher, Disposal, Microwave, Refrigerator, Oven - Wall, Cooktop
Fireplace Y
Window Features Double Hung,Screens,Storm
Appliance Dryer, Washer/Dryer Hookups Only, Washer, Dishwasher, Disposal, Microwave, Refrigerator, Oven - Wall, Cooktop
Heat Source Natural Gas
Exterior
Garage Garage - Front Entry
Fence Split Rail, Partially
View Garden/Lawn
Roof Type Architectural Shingle
Accessibility None
Parking Type Attached Garage
Garage Y
Building
Lot Description Landscaping, Level, Private, Open, Sloping
Story 2
Foundation Block
Sewer Septic Exists
Water Public
Architectural Style Dutch
Level or Stories 2
Additional Building Above Grade, Below Grade
New Construction N
Schools
Elementary Schools Greer
High Schools Albemarle
School District Albemarle County Public Schools
Others
Ownership Other
Security Features Smoke Detector
Special Listing Condition Standard
Read Less
Want to know what your home might be worth? Contact us for a FREE valuation!

Our team is ready to help you sell your home for the highest possible price ASAP

Bought with ZOYA CLAUS • STORY HOUSE REAL ESTATE





