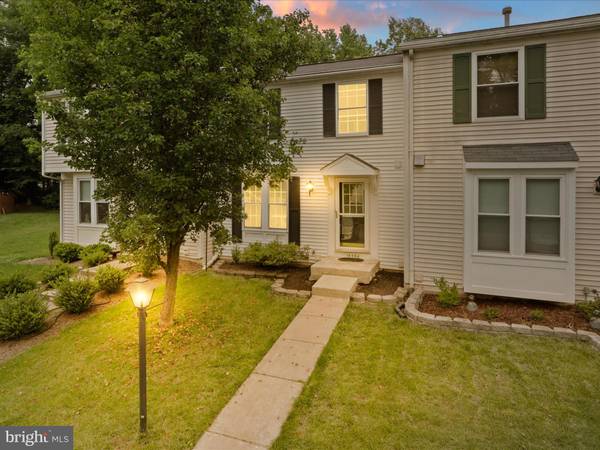$460,000
$450,000
2.2%For more information regarding the value of a property, please contact us for a free consultation.
14596 OLDE KENT RD Centreville, VA 20120
2 Beds
3 Baths
1,645 SqFt
Key Details
Sold Price $460,000
Property Type Townhouse
Sub Type Interior Row/Townhouse
Listing Status Sold
Purchase Type For Sale
Square Footage 1,645 sqft
Price per Sqft $279
Subdivision London Commons
MLS Listing ID VAFX2181614
Sold Date 06/14/24
Style Colonial
Bedrooms 2
Full Baths 2
Half Baths 1
HOA Fees $85/qua
HOA Y/N Y
Abv Grd Liv Area 1,120
Originating Board BRIGHT
Year Built 1983
Annual Tax Amount $4,560
Tax Year 2023
Lot Size 1,500 Sqft
Acres 0.03
Property Description
Welcome to this beautifully updated interior row townhome! Experience modern living with brand new appliances, freshly refinished bathrooms, and stylish new bathroom fixtures. The home features new carpet and luxury vinyl plank (LVP) flooring, providing both comfort and durability. Freshly painted walls add a touch of elegance, creating a bright and inviting atmosphere throughout. This move-in-ready gem combines contemporary updates with cozy charm, making it the perfect place to call home. This is the one!
Location
State VA
County Fairfax
Zoning 150
Rooms
Basement Fully Finished, Walkout Level, Rear Entrance
Interior
Hot Water Electric
Heating Central
Cooling Central A/C
Fireplaces Number 1
Fireplace Y
Heat Source Central
Exterior
Garage Spaces 2.0
Waterfront N
Water Access N
Accessibility Other
Parking Type Parking Lot
Total Parking Spaces 2
Garage N
Building
Story 3
Foundation Slab
Sewer Public Sewer
Water Public
Architectural Style Colonial
Level or Stories 3
Additional Building Above Grade, Below Grade
New Construction N
Schools
Elementary Schools Deer Park
Middle Schools Stone
High Schools Westfield
School District Fairfax County Public Schools
Others
Senior Community No
Tax ID 0543 11 0038
Ownership Fee Simple
SqFt Source Assessor
Special Listing Condition Standard
Read Less
Want to know what your home might be worth? Contact us for a FREE valuation!

Our team is ready to help you sell your home for the highest possible price ASAP

Bought with Jeanette F Habashi • Samson Properties





