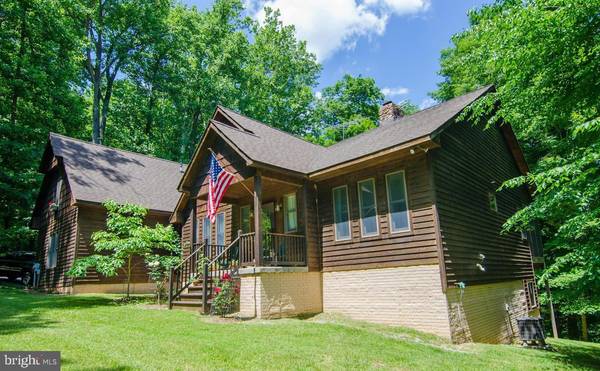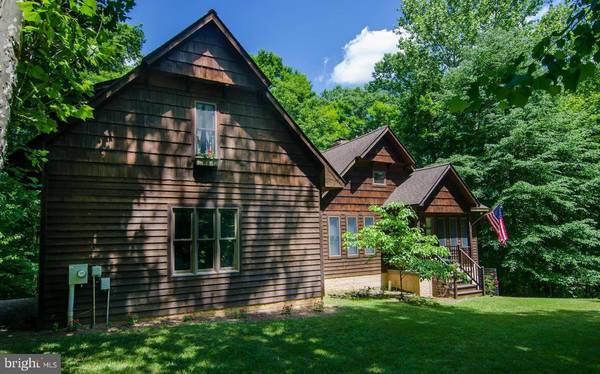$710,000
$699,900
1.4%For more information regarding the value of a property, please contact us for a free consultation.
1819 STEAMBOAT RUN RD Shepherdstown, WV 25443
4 Beds
4 Baths
2,640 SqFt
Key Details
Sold Price $710,000
Property Type Single Family Home
Sub Type Detached
Listing Status Sold
Purchase Type For Sale
Square Footage 2,640 sqft
Price per Sqft $268
Subdivision Steamboat Run Estates
MLS Listing ID WVJF2011542
Sold Date 06/06/24
Style Contemporary
Bedrooms 4
Full Baths 3
Half Baths 1
HOA Fees $42/ann
HOA Y/N Y
Abv Grd Liv Area 2,640
Originating Board BRIGHT
Year Built 2002
Annual Tax Amount $3,636
Tax Year 2023
Lot Size 3.770 Acres
Acres 3.77
Property Description
Rare opportunity to own a cedar contemporary with river access and a view! Downhill access, but someone could put in steps and or, a switchback. This home offers 22ft. ceilings and a floor to ceiling stone fireplace (stones from the Potomac River). Open floor plan flows nicely to three bedrooms, two of which share a full bath but master suite has a large walk in closet and bath has double sinks, jacuzzi tub and large separate shower! Room for a first floor office as well. Beautiful wood floors throughout. You can see the river (winter view) through the trees from the kitchen, dining, great room and 2 bedrooms and, the deck and the screened porch! A finished bonus room upstairs with a bath, offers another bedroom if desired or studio/office. The kitchen is central to the great room with an island and built-ins, and easy access to basement and garage. Wooded lot offers plenty of firewood for the wood burning fireplace or wood furnace. Three sources of heat in the house include radiant floors, wood furnace and heat pump! Only 5 minutes from Shepherdstown, with easy access from there into Maryland and commuter routes. Steamboat Run Community offers a common area as well, to put in canoes or boats, and a picnic area. This one will not last for sure.
Location
State WV
County Jefferson
Zoning 101
Rooms
Basement Daylight, Full, Outside Entrance, Poured Concrete, Space For Rooms, Walkout Level, Windows
Main Level Bedrooms 3
Interior
Interior Features Breakfast Area, Combination Kitchen/Dining, Dining Area, Entry Level Bedroom, Family Room Off Kitchen, Floor Plan - Open, Kitchen - Island
Hot Water Electric
Heating Heat Pump(s)
Cooling Central A/C
Flooring Heated, Hardwood
Fireplaces Number 1
Equipment Cooktop, Dishwasher, Dryer, Oven - Double, Refrigerator, Washer, Water Heater
Fireplace Y
Appliance Cooktop, Dishwasher, Dryer, Oven - Double, Refrigerator, Washer, Water Heater
Heat Source Propane - Leased, Wood, Other, Electric
Exterior
Garage Garage - Front Entry, Inside Access
Garage Spaces 2.0
Utilities Available Propane
Waterfront Y
Water Access Y
Water Access Desc Canoe/Kayak,Fishing Allowed
View River, Scenic Vista, Trees/Woods
Roof Type Architectural Shingle
Accessibility None
Attached Garage 2
Total Parking Spaces 2
Garage Y
Building
Story 2
Foundation Concrete Perimeter
Sewer On Site Septic, Septic = # of BR
Water Well
Architectural Style Contemporary
Level or Stories 2
Additional Building Above Grade, Below Grade
New Construction N
Schools
School District Jefferson County Schools
Others
Senior Community No
Tax ID 09 4001000000000
Ownership Fee Simple
SqFt Source Estimated
Special Listing Condition Standard
Read Less
Want to know what your home might be worth? Contact us for a FREE valuation!

Our team is ready to help you sell your home for the highest possible price ASAP

Bought with Tara Sanders Lowe • Samson Properties





