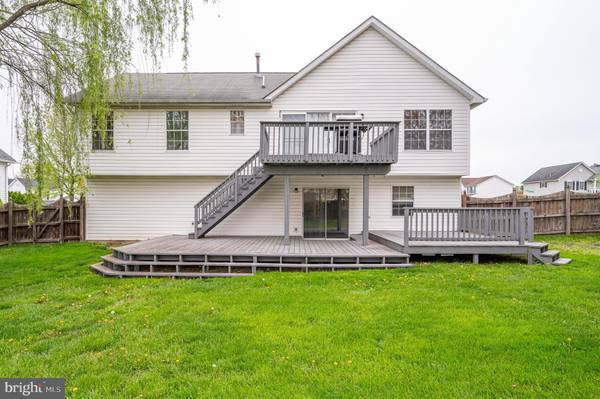$398,000
$420,000
5.2%For more information regarding the value of a property, please contact us for a free consultation.
114 SLIPPERY ELM DR Stephens City, VA 22655
5 Beds
3 Baths
2,246 SqFt
Key Details
Sold Price $398,000
Property Type Single Family Home
Sub Type Detached
Listing Status Sold
Purchase Type For Sale
Square Footage 2,246 sqft
Price per Sqft $177
Subdivision Frederick Woods
MLS Listing ID VAFV2018526
Sold Date 05/31/24
Style Split Foyer
Bedrooms 5
Full Baths 3
HOA Fees $10/ann
HOA Y/N Y
Abv Grd Liv Area 1,339
Originating Board BRIGHT
Year Built 1993
Annual Tax Amount $1,554
Tax Year 2022
Lot Size 10,454 Sqft
Acres 0.24
Property Description
Welcome to your spacious split foyer nestled in the charming Frederick Woods community of Stephens City. Boasting 5 bedrooms and 3 full baths, this home offers ample space for comfortable living and entertaining.
As you step inside, you're greeted by an inviting open floor plan accentuated by cathedral ceilings, and lots of natural light. The generously sized living area seamlessly flows into a separate dining space, ideal for hosting gatherings of any size.
The kitchen features ample cabinetry, a convenient breakfast area/table space, and easy access to the dining area, making meal preparation and serving a breeze.
Retreat to the sprawling primary suite, complete with a walk-in closet and a full bath, offering a private oasis for relaxation and rejuvenation. Two additional bedrooms on the upper level share a well-appointed hall full bath, providing comfortable accommodations for family and guests.
Venture downstairs to discover even more living space, including two additional bedrooms and another full bath, perfect for accommodating extended family. There is also a versatile space for a home office or gym & a separate laundry room. The expansive family room offers a cozy ambiance and provides direct access to the backyard, where you'll find a large fenced yard and tiered decking, offering endless opportunities for outdoor enjoyment and recreation.
Convenience abounds with easy access to I-81 and Route 37, as well as proximity to Winchester Medical Center and Shenandoah University, ensuring that all of your daily needs are within reach. Plus, the converted garage offers a bonus soundproof room, ideal for indulging in musical pursuits or creating a private retreat and a workshop.
Don't miss your chance to make this delightful home yours—schedule your showing today and experience the perfect blend of comfort, convenience, and charm!
Location
State VA
County Frederick
Zoning RP
Rooms
Basement Connecting Stairway, Daylight, Full, Garage Access, Heated, Interior Access, Outside Entrance, Fully Finished, Walkout Level, Windows, Workshop
Main Level Bedrooms 3
Interior
Interior Features Breakfast Area, Carpet, Ceiling Fan(s), Chair Railings, Dining Area, Family Room Off Kitchen, Floor Plan - Open, Kitchen - Galley, Kitchen - Table Space, Pantry, Primary Bath(s), Tub Shower, Walk-in Closet(s), Water Treat System
Hot Water Natural Gas
Heating Forced Air
Cooling Central A/C, Ceiling Fan(s)
Flooring Carpet, Ceramic Tile, Laminated, Vinyl
Equipment Built-In Microwave, Dishwasher, Disposal, Oven/Range - Gas, Refrigerator, Water Conditioner - Owned, Washer, Dryer
Fireplace N
Appliance Built-In Microwave, Dishwasher, Disposal, Oven/Range - Gas, Refrigerator, Water Conditioner - Owned, Washer, Dryer
Heat Source Natural Gas
Laundry Lower Floor
Exterior
Exterior Feature Deck(s), Porch(es), Roof
Garage Basement Garage, Garage - Front Entry, Inside Access
Garage Spaces 3.0
Fence Privacy, Rear, Wood
Waterfront N
Water Access N
Roof Type Shingle
Accessibility Other
Porch Deck(s), Porch(es), Roof
Parking Type Attached Garage, Driveway
Attached Garage 1
Total Parking Spaces 3
Garage Y
Building
Lot Description Landscaping, Level, No Thru Street, Rear Yard
Story 2
Foundation Slab
Sewer Public Sewer
Water Public
Architectural Style Split Foyer
Level or Stories 2
Additional Building Above Grade, Below Grade
Structure Type Cathedral Ceilings,Dry Wall
New Construction N
Schools
School District Frederick County Public Schools
Others
Senior Community No
Tax ID 75L 2 2 46
Ownership Fee Simple
SqFt Source Estimated
Acceptable Financing Cash, Conventional, FHA, USDA, VA
Listing Terms Cash, Conventional, FHA, USDA, VA
Financing Cash,Conventional,FHA,USDA,VA
Special Listing Condition Standard
Read Less
Want to know what your home might be worth? Contact us for a FREE valuation!

Our team is ready to help you sell your home for the highest possible price ASAP

Bought with Cathy Ann Nowell • NextHome Realty Select





