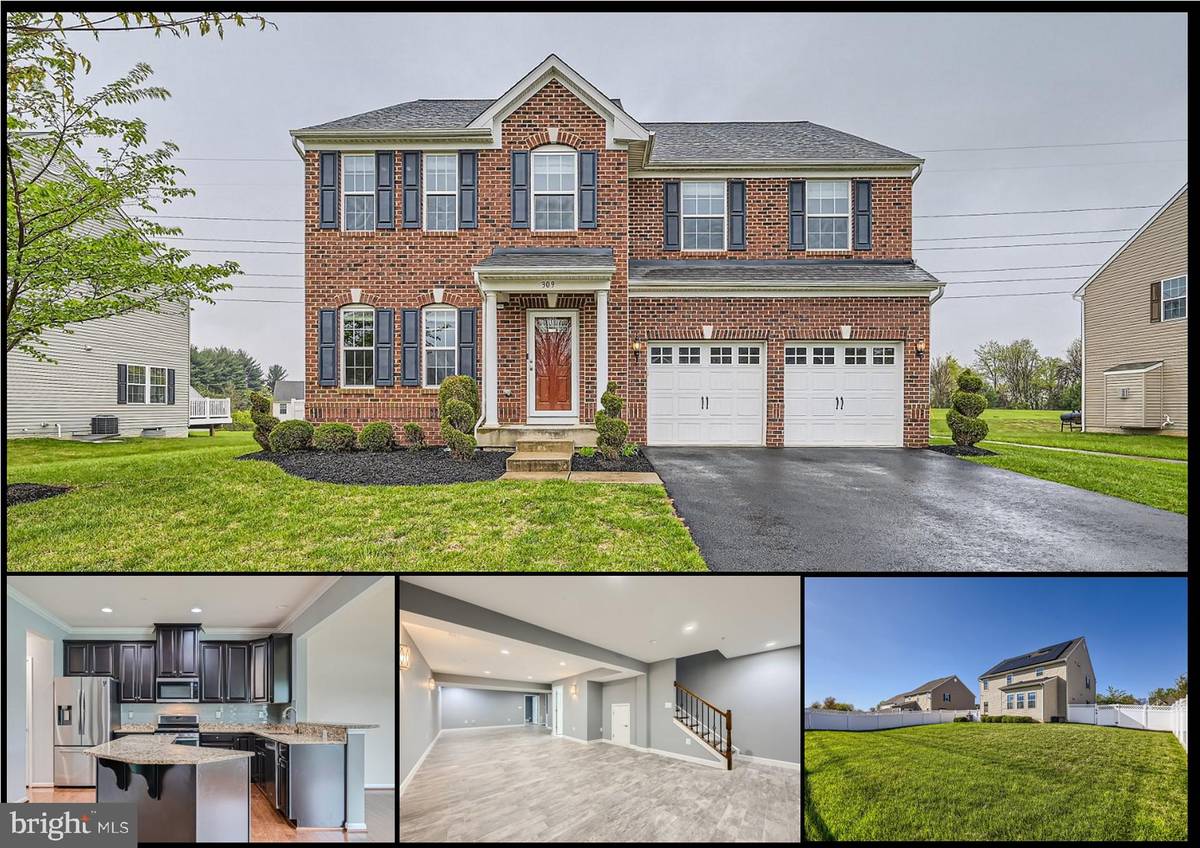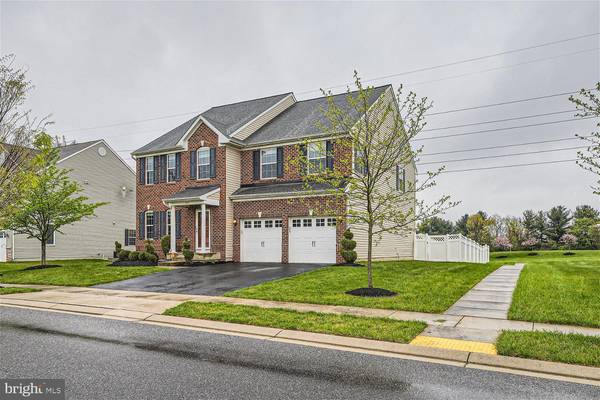$712,000
$699,900
1.7%For more information regarding the value of a property, please contact us for a free consultation.
309 DAPHNE CT Reisterstown, MD 21136
5 Beds
4 Baths
4,480 SqFt
Key Details
Sold Price $712,000
Property Type Single Family Home
Sub Type Detached
Listing Status Sold
Purchase Type For Sale
Square Footage 4,480 sqft
Price per Sqft $158
Subdivision Woodsyde Ridge
MLS Listing ID MDBC2094774
Sold Date 05/30/24
Style Colonial
Bedrooms 5
Full Baths 3
Half Baths 1
HOA Fees $50/mo
HOA Y/N Y
Abv Grd Liv Area 3,040
Originating Board BRIGHT
Year Built 2013
Annual Tax Amount $5,334
Tax Year 2023
Lot Size 9,757 Sqft
Acres 0.22
Property Description
Rarely available 5 bedroom 4 bathroom Colonial style home for sale in the desirable Woodsyde Ridge community in Reisterstown. (Franklin High, Franklin Middle & Cedarmere Elementary). Built in 2013, this extremely well maintained home has over 4,400 total square feet of livable interior space. Gleaming hardwood flooring & beautiful crown molding throughout the main level. Spectacular kitchen with center island, breakfast bar & ceramic tile backsplash. Granite countertops, double sinks, stainless steel appliances & pantry. Adjacent to the kitchen is the large breakfast room, with vaulted ceilings, and plenty of windows to let the sunlight pour right in. Super large primary bedroom with 2 walk-in closets! Large primary bathroom featuring large soaking tub & separate glass-wall shower. All bedrooms are very large sizes in this home. 2nd level bonus room plus 2nd level laundry. Fully finished basement recreation room with luxury plank tile floors, 3rd full bathroom, 5th bedroom, exercise room, closets, plus a storage room. Out back you can relax on the spacious stone paver patio, that overlooks the fully fenced-in and level backyard. Roof just replaced in 2023.
Location
State MD
County Baltimore
Zoning SF
Rooms
Other Rooms Living Room, Dining Room, Primary Bedroom, Sitting Room, Bedroom 2, Bedroom 3, Bedroom 4, Bedroom 5, Kitchen, Family Room, Breakfast Room, Exercise Room, Laundry, Recreation Room, Storage Room, Bathroom 2, Bathroom 3, Primary Bathroom, Half Bath
Basement Connecting Stairway, Daylight, Partial, Full, Fully Finished, Heated, Improved, Interior Access, Windows, Workshop
Interior
Interior Features Breakfast Area, Carpet, Ceiling Fan(s), Chair Railings, Crown Moldings, Family Room Off Kitchen, Floor Plan - Open, Formal/Separate Dining Room, Kitchen - Island, Primary Bath(s), Pantry, Recessed Lighting, Soaking Tub, Upgraded Countertops, Walk-in Closet(s), Wood Floors
Hot Water Natural Gas
Heating Central, Forced Air
Cooling Central A/C
Flooring Solid Hardwood, Carpet, Luxury Vinyl Plank
Equipment Built-In Microwave, Dishwasher, Disposal, Dryer - Front Loading, Energy Efficient Appliances, Oven/Range - Gas, Refrigerator, Stainless Steel Appliances, Washer - Front Loading
Window Features Double Pane,Energy Efficient
Appliance Built-In Microwave, Dishwasher, Disposal, Dryer - Front Loading, Energy Efficient Appliances, Oven/Range - Gas, Refrigerator, Stainless Steel Appliances, Washer - Front Loading
Heat Source Natural Gas
Laundry Upper Floor, Has Laundry
Exterior
Garage Additional Storage Area, Garage - Front Entry, Inside Access, Garage Door Opener
Garage Spaces 4.0
Fence Vinyl
Amenities Available Common Grounds
Waterfront N
Water Access N
Roof Type Architectural Shingle
Accessibility None
Parking Type Attached Garage, Driveway
Attached Garage 2
Total Parking Spaces 4
Garage Y
Building
Story 3
Foundation Block
Sewer Public Sewer
Water Public
Architectural Style Colonial
Level or Stories 3
Additional Building Above Grade, Below Grade
New Construction N
Schools
Elementary Schools Cedarmere
Middle Schools Franklin
High Schools Franklin
School District Baltimore County Public Schools
Others
HOA Fee Include Common Area Maintenance,Management,Reserve Funds,Road Maintenance,Snow Removal,Trash
Senior Community No
Tax ID 04042500004858
Ownership Fee Simple
SqFt Source Assessor
Special Listing Condition Standard
Read Less
Want to know what your home might be worth? Contact us for a FREE valuation!

Our team is ready to help you sell your home for the highest possible price ASAP

Bought with Evan Kundrat • Keller Williams Flagship of Maryland





