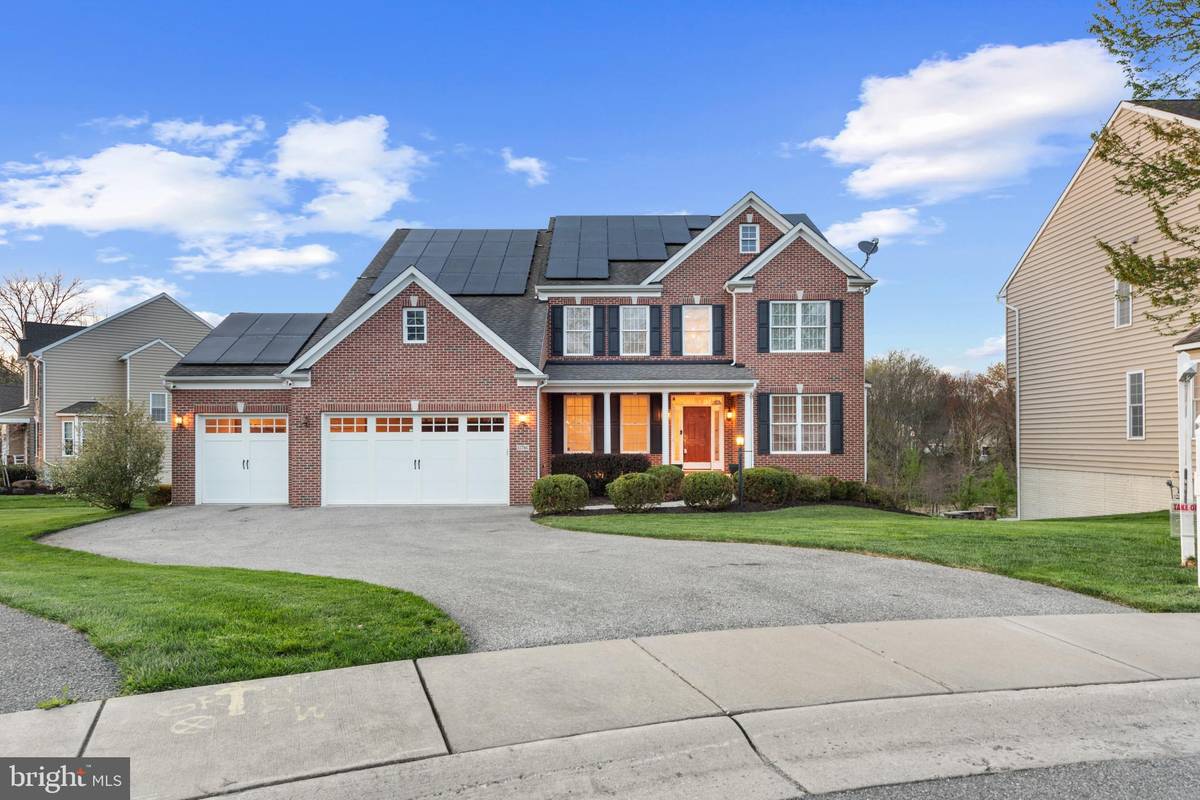$1,310,000
$1,225,000
6.9%For more information regarding the value of a property, please contact us for a free consultation.
10786 TAYLOR FARM RD Woodstock, MD 21163
6 Beds
5 Baths
5,524 SqFt
Key Details
Sold Price $1,310,000
Property Type Single Family Home
Sub Type Detached
Listing Status Sold
Purchase Type For Sale
Square Footage 5,524 sqft
Price per Sqft $237
Subdivision Taylor Farm
MLS Listing ID MDHW2038538
Sold Date 05/24/24
Style Colonial
Bedrooms 6
Full Baths 5
HOA Fees $16/ann
HOA Y/N Y
Abv Grd Liv Area 4,072
Originating Board BRIGHT
Year Built 2010
Annual Tax Amount $15,601
Tax Year 2023
Lot Size 0.275 Acres
Acres 0.28
Property Description
Situated in a cul-de-sac backing to trees in the well-planned golf community of Taylor Farms is this
distinguished all brick 5,524 sqft colonial with owned solar panels delivering the ultimate in luxury and
comfort and a Generac generator for additional peace of mind.
Entertain in style or just relax in this elegant home featuring a 3-level elevator, disability access in the
main level, large profile crown moldings and chair rail trim, gleaming hardwoods, an open 2-story foyer
introducing rich hardwoods, a formal living room with bay architecture, a private yet accessible study, and
a formal dining room with an arched doorway to a gourmet kitchen.
Enjoy casual everyday living and added entertainment space with 3-level elevator access and an open
family room presenting an ambient fireplace flanked by windows immersing the room in natural light,
and a modern flair ceiling fan just steps away from breakfast room and kitchen.
Adjacent to the family room is followed by an upgraded gourmet kitchen boasting granite counters, a
center island, stainless steel appliances including a 5-burner cooktop, 42" raised panel wood cabinetry,
and an elevated breakfast bar, followed by a breakfast room showing a cathedral ceiling and Palladian
windows and access to a party-sized deck.
Owner's suite is detailed with a double door entry, wood louvre blinds, a walk-in closet with a custom
system, and a deluxe bath displaying dual vanities, a step-in shower and relaxing platform soaking tub
On the sprawling lower level you will find a rec room with a wet bar and kitchenette area, a fireplace, a
custom sound system, an exercise room, a bedroom, a full bath, recessed lighting, and a walkout to a
patio and screened porch with a hot tub. Wired for EV charger.
Location
State MD
County Howard
Zoning R20
Rooms
Other Rooms Living Room, Dining Room, Primary Bedroom, Bedroom 2, Bedroom 3, Bedroom 4, Bedroom 5, Kitchen, Family Room, Basement, Foyer, Breakfast Room, Study, Exercise Room, Recreation Room, Bedroom 6, Screened Porch
Basement Daylight, Full, Full, Heated, Improved, Rear Entrance, Sump Pump, Walkout Level, Windows
Interior
Interior Features Attic, Carpet, Ceiling Fan(s), Chair Railings, Crown Moldings, Family Room Off Kitchen, Kitchen - Eat-In, Kitchen - Island, Recessed Lighting, Stall Shower, Walk-in Closet(s), Upgraded Countertops, Wood Floors
Hot Water Electric
Heating Zoned, Solar On Grid, Forced Air
Cooling Central A/C
Flooring Carpet, Hardwood
Fireplaces Number 2
Fireplaces Type Gas/Propane
Equipment Dryer, Washer, Cooktop, Dishwasher, Exhaust Fan, Freezer, Humidifier, Disposal, Microwave, Refrigerator, Icemaker, Oven - Wall
Fireplace Y
Window Features Double Pane,Energy Efficient,Insulated,Screens
Appliance Dryer, Washer, Cooktop, Dishwasher, Exhaust Fan, Freezer, Humidifier, Disposal, Microwave, Refrigerator, Icemaker, Oven - Wall
Heat Source Natural Gas
Laundry Upper Floor
Exterior
Exterior Feature Deck(s), Patio(s)
Garage Garage - Rear Entry
Garage Spaces 3.0
Waterfront N
Water Access N
Roof Type Asphalt
Accessibility Elevator
Porch Deck(s), Patio(s)
Parking Type Attached Garage, Driveway
Attached Garage 3
Total Parking Spaces 3
Garage Y
Building
Lot Description Backs to Trees, Cul-de-sac, Landscaping
Story 3
Foundation Other
Sewer Public Sewer
Water Public
Architectural Style Colonial
Level or Stories 3
Additional Building Above Grade, Below Grade
Structure Type Dry Wall
New Construction N
Schools
Elementary Schools Waverly
Middle Schools Mount View
High Schools Marriotts Ridge
School District Howard County Public School System
Others
Senior Community No
Tax ID 1403351068
Ownership Fee Simple
SqFt Source Assessor
Security Features Main Entrance Lock
Special Listing Condition Standard
Read Less
Want to know what your home might be worth? Contact us for a FREE valuation!

Our team is ready to help you sell your home for the highest possible price ASAP

Bought with Judi Paris • Coldwell Banker Realty

