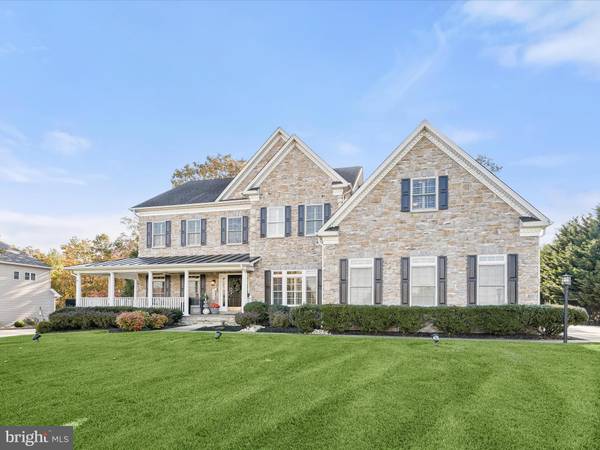$1,268,000
$1,295,000
2.1%For more information regarding the value of a property, please contact us for a free consultation.
8943 SAHALEE CT Pasadena, MD 21122
5 Beds
5 Baths
6,856 SqFt
Key Details
Sold Price $1,268,000
Property Type Single Family Home
Sub Type Detached
Listing Status Sold
Purchase Type For Sale
Square Footage 6,856 sqft
Price per Sqft $184
Subdivision Greenspring At Compass Pointe
MLS Listing ID MDAA2080676
Sold Date 05/23/24
Style Colonial
Bedrooms 5
Full Baths 5
HOA Fees $41/ann
HOA Y/N Y
Abv Grd Liv Area 4,632
Originating Board BRIGHT
Year Built 2007
Annual Tax Amount $9,267
Tax Year 2023
Lot Size 0.990 Acres
Acres 0.99
Property Description
Gorgeous stone five-bedroom, five-bathroom nearly 7000 finished square foot estate home now available in the sought-after prestigious golf course community of Greenspring at Compass Pointe. This spectacular home boasts an open floor plan sprawled out over three finished levels and is perfect for all aspects of luxurious living. The expansive wrap-around flagstone front porch welcomes you to enter the main level that boasts a grand two-story foyer, a newly remodeled kitchen equipped with quartz countertops and backsplash, a custom-built island, white cabinetry, a breakfast room, and all new appliances. Formal dining and living rooms, a stunning two-story great room with a stone fireplace, an office that could be used as a main-level bedroom, and a full bathroom. The upper level features an exquisite second-floor overlook, a spacious and private Owner's suite, with a walk-in closet and spa-like bathroom, a second bedroom with an ensuite bath, and the third and fourth bedrooms share a jack-and-jill bathroom suite. The finished lower level has a second kitchen, fifth bedroom, and full bathroom which would be perfect for an in-law or au pair suite, a large family recreation room, an additional room that could be a home gym, theater, or game room, and a storage room with an abundance of space. The fenced backyard is an entertainer's paradise with a covered outdoor kitchen, stone patio, and large tiered composite deck yet still offers plenty of yard space for children's playground equipment, or to build the pool of your dreams! Excellent location, convenient to commuting routes, BWI airport, Annapolis, Baltimore, DC, and just minutes to nearby marinas, parks, and restaurants. You do not want to miss this amazing home!
Location
State MD
County Anne Arundel
Zoning RLD
Rooms
Other Rooms Living Room, Dining Room, Primary Bedroom, Bedroom 2, Bedroom 3, Bedroom 4, Bedroom 5, Kitchen, Family Room, Foyer, Breakfast Room, 2nd Stry Fam Ovrlk, Study, Great Room, In-Law/auPair/Suite, Laundry, Mud Room, Office, Storage Room, Bathroom 2, Bathroom 3, Primary Bathroom, Full Bath
Basement Fully Finished, Outside Entrance, Interior Access, Windows, Rear Entrance, Walkout Stairs
Interior
Interior Features 2nd Kitchen, Breakfast Area, Carpet, Ceiling Fan(s), Dining Area, Family Room Off Kitchen, Floor Plan - Open, Kitchen - Gourmet, Kitchen - Island, Pantry, Primary Bath(s), Recessed Lighting, Soaking Tub, Tub Shower, Upgraded Countertops, Walk-in Closet(s), Wood Floors, Attic, Crown Moldings, Formal/Separate Dining Room, Kitchen - Table Space, Double/Dual Staircase, Stall Shower, Window Treatments
Hot Water Natural Gas
Heating Heat Pump(s)
Cooling Central A/C
Flooring Carpet, Ceramic Tile, Hardwood
Fireplaces Number 1
Fireplaces Type Gas/Propane, Mantel(s)
Equipment Dishwasher, Dryer, Exhaust Fan, Refrigerator, Washer, Water Heater, Built-In Microwave, Icemaker, Oven - Double, Cooktop
Fireplace Y
Window Features Palladian,Transom,Atrium
Appliance Dishwasher, Dryer, Exhaust Fan, Refrigerator, Washer, Water Heater, Built-In Microwave, Icemaker, Oven - Double, Cooktop
Heat Source Natural Gas
Laundry Main Floor
Exterior
Exterior Feature Patio(s), Porch(es), Deck(s), Wrap Around
Garage Garage - Side Entry, Garage Door Opener
Garage Spaces 9.0
Fence Rear, Wrought Iron
Utilities Available Cable TV Available, Natural Gas Available
Waterfront N
Water Access N
View Golf Course
Roof Type Architectural Shingle
Accessibility None
Porch Patio(s), Porch(es), Deck(s), Wrap Around
Parking Type Attached Garage, Driveway
Attached Garage 3
Total Parking Spaces 9
Garage Y
Building
Lot Description Front Yard, Landscaping, Rear Yard, SideYard(s)
Story 3
Foundation Concrete Perimeter
Sewer On Site Septic
Water Public
Architectural Style Colonial
Level or Stories 3
Additional Building Above Grade, Below Grade
Structure Type 2 Story Ceilings
New Construction N
Schools
Elementary Schools Fort Smallwood
Middle Schools Chesapeake Bay
High Schools Chesapeake
School District Anne Arundel County Public Schools
Others
Senior Community No
Tax ID 020339490214321
Ownership Fee Simple
SqFt Source Assessor
Acceptable Financing Cash, Conventional, FHA, VA
Listing Terms Cash, Conventional, FHA, VA
Financing Cash,Conventional,FHA,VA
Special Listing Condition Standard
Read Less
Want to know what your home might be worth? Contact us for a FREE valuation!

Our team is ready to help you sell your home for the highest possible price ASAP

Bought with Patrick D Cummings • Douglas Realty LLC





