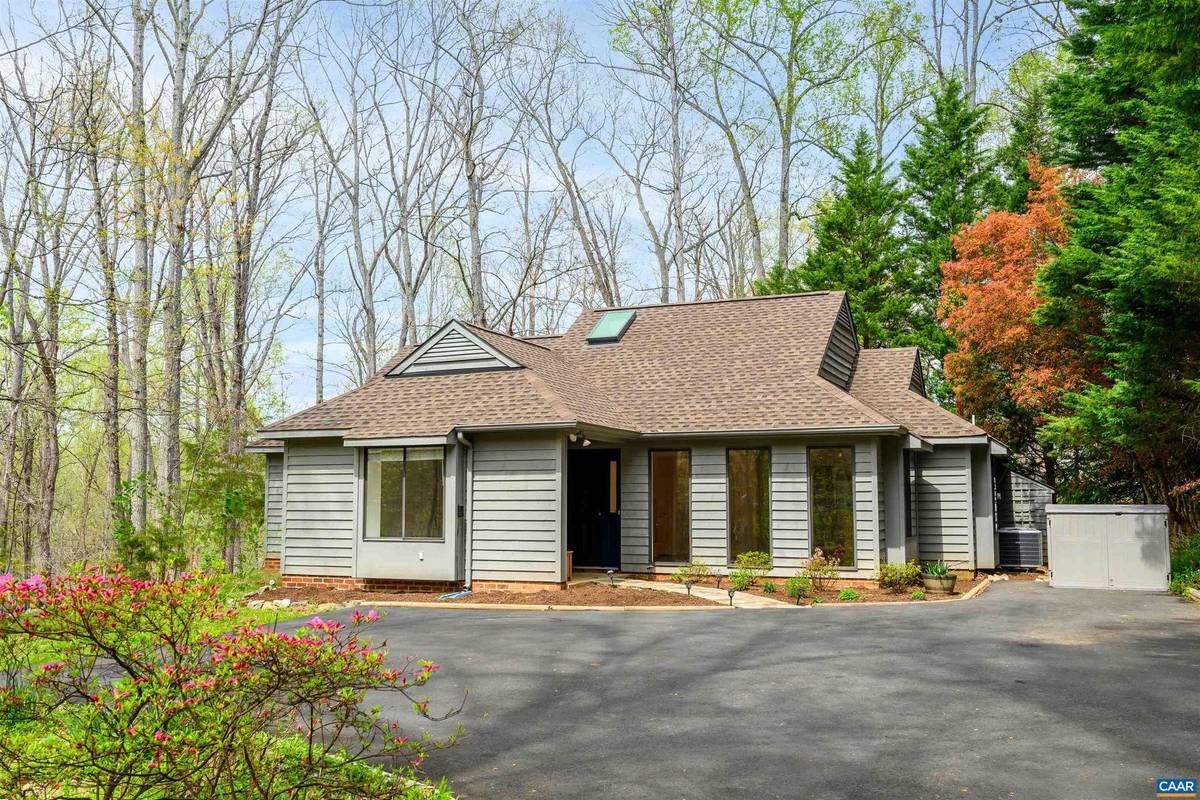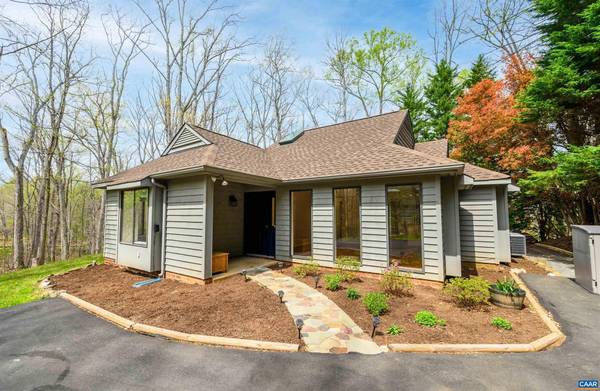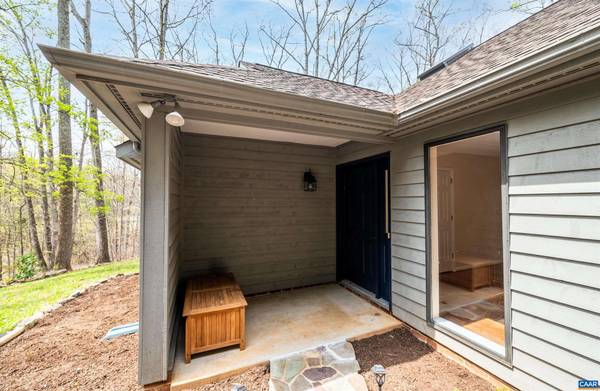$551,500
$509,900
8.2%For more information regarding the value of a property, please contact us for a free consultation.
1745 STONEY CREEK DR Charlottesville, VA 22902
3 Beds
2 Baths
1,654 SqFt
Key Details
Sold Price $551,500
Property Type Single Family Home
Sub Type Detached
Listing Status Sold
Purchase Type For Sale
Square Footage 1,654 sqft
Price per Sqft $333
Subdivision Mill Creek South
MLS Listing ID 651617
Sold Date 05/16/24
Style Other
Bedrooms 3
Full Baths 2
HOA Fees $12/ann
HOA Y/N Y
Abv Grd Liv Area 1,654
Originating Board CAAR
Year Built 1990
Annual Tax Amount $3,802
Tax Year 2024
Lot Size 0.530 Acres
Acres 0.53
Property Description
Privacy and proximity meet here at this one-level stunner in desirable Mill Creek South! Situated on a quiet corner lot and originally built by Craig Builders, this home features updates and renovations to include: a completely RENOVATED KITCHEN with granite countertops (2023), totally REMODELED BATHROOMS (2023), NEW LIGHTING (2023), a NEW ELECTRIC PANEL (2023), a NEW ROOF and skylights (2023), NEW CARPETS and PAINT (2024), and a NEW HVAC (2023). Light soaked hardwoods are illuminated by rays of sun pouring through the plentiful windows that give the interior a bright, open, and natural feel. The wood stove in the family room contributes to the warm coziness of winter nights. Enjoy all four seasons outside in nature on the massive, private deck surrounded by trees and land with relief. Home is located directly across from the entrance to Biscuit Run Park, a nature reserve of over a thousand acres replete with trails for hiking or mountain biking. Neighborhood amenities include playground for children. Just four miles from downtown Charlottesville and a little more than two miles from Wegmans and Fifth Street Station, this home has all of the amenities of a secluded property while not sacrificing any of the convenience.,Granite Counter,Maple Cabinets,Fireplace in Family Room
Location
State VA
County Albemarle
Zoning R6
Rooms
Other Rooms Living Room, Kitchen, Family Room, Full Bath, Additional Bedroom
Main Level Bedrooms 3
Interior
Interior Features Stove - Wood, Breakfast Area, Entry Level Bedroom
Heating Central, Heat Pump(s)
Cooling Central A/C, Heat Pump(s)
Flooring Carpet, Hardwood
Fireplaces Type Flue for Stove
Equipment Dryer, Washer/Dryer Hookups Only, Washer, Dishwasher, Disposal, Oven/Range - Gas, Microwave, Refrigerator
Fireplace N
Appliance Dryer, Washer/Dryer Hookups Only, Washer, Dishwasher, Disposal, Oven/Range - Gas, Microwave, Refrigerator
Exterior
Amenities Available Tot Lots/Playground, Jog/Walk Path
Roof Type Architectural Shingle
Accessibility None
Garage N
Building
Lot Description Trees/Wooded
Story 1
Foundation Slab
Sewer Public Sewer
Water Public
Architectural Style Other
Level or Stories 1
Additional Building Above Grade, Below Grade
New Construction N
Schools
Middle Schools Walton
High Schools Monticello
School District Albemarle County Public Schools
Others
HOA Fee Include Common Area Maintenance
Ownership Other
Special Listing Condition Standard
Read Less
Want to know what your home might be worth? Contact us for a FREE valuation!

Our team is ready to help you sell your home for the highest possible price ASAP

Bought with ELIZABETH FEIL MATTHEWS • LORING WOODRIFF REAL ESTATE ASSOCIATES





