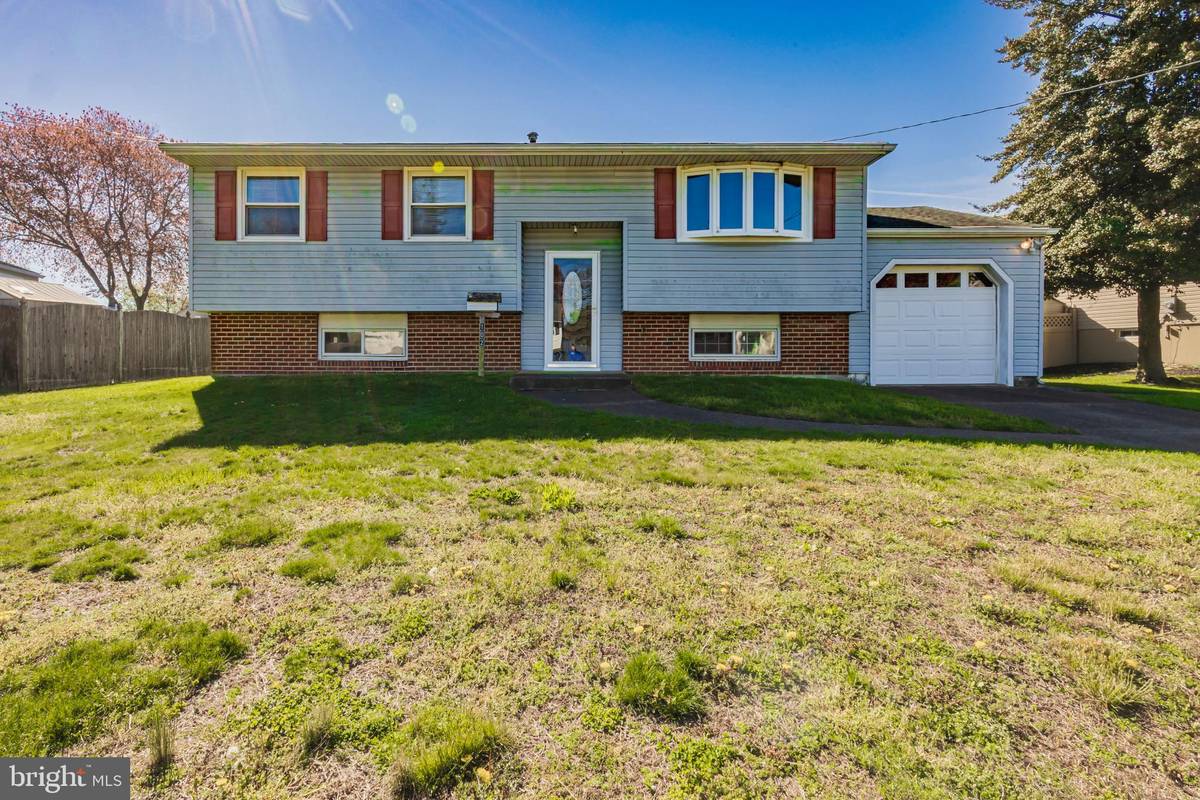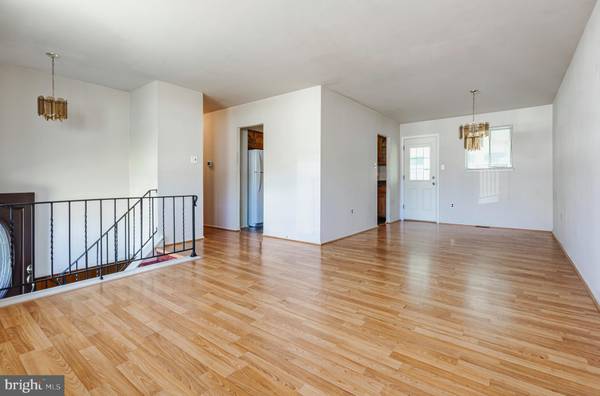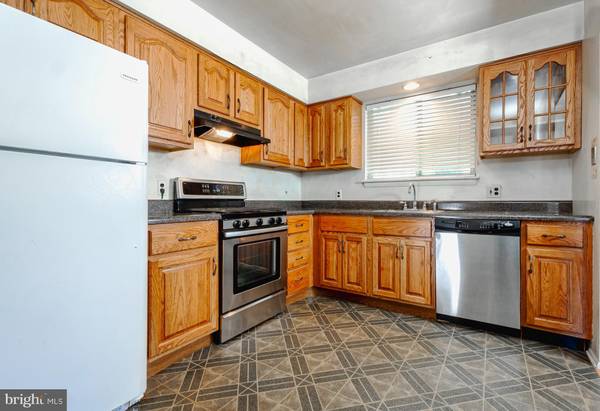$325,000
$299,000
8.7%For more information regarding the value of a property, please contact us for a free consultation.
102 HOBART Laurel Springs, NJ 08021
4 Beds
2 Baths
1,708 SqFt
Key Details
Sold Price $325,000
Property Type Single Family Home
Sub Type Detached
Listing Status Sold
Purchase Type For Sale
Square Footage 1,708 sqft
Price per Sqft $190
Subdivision Laurel Hills
MLS Listing ID NJCD2065332
Sold Date 05/14/24
Style Bi-level
Bedrooms 4
Full Baths 1
Half Baths 1
HOA Y/N N
Abv Grd Liv Area 1,708
Originating Board BRIGHT
Year Built 1968
Annual Tax Amount $7,643
Tax Year 2022
Lot Dimensions 85.40 x 0.00
Property Description
Highest and Best due byTuesday 4/23/24 at 2pm. Showings will end Monday 4/22/24.
Bring your finishing touches on this well kept bi-level home with 4 bedrooms and 1.5 bathrooms. Right up the stairs you'll find the living room with laminate flooring and a bay window that brings in an abundance of natural light. Right next to it is the dining room, also with laminate flooring. Beyond the Dining Room you'll find a large screen-in porch with replacement windows. This space is ready for you to have your morning coffee or after work drink while relaxing in a rocking chair. Back inside you're greeted by the kitchen with solid wood cabinetry, newer refrigerator and stainless steel stove and dishwasher. Down the hall you'll find three generously sized bedrooms and a full bathroom with double vanity and a newer stall shower (2022). The lower level has additional living space, an additional bedroom, half bathroom and huge laundry room that leads to the 1 car garage with automatic opener. Newer Washer and Dryer are included in the sale. The water heater and HVAC were replaced in 2015 and is serviced yearly. There's plenty of space in the partially fenced back yard for your next party! Schedule your private showing today!
Location
State NJ
County Camden
Area Gloucester Twp (20415)
Zoning RES
Rooms
Basement Interior Access, Partially Finished, Windows
Main Level Bedrooms 3
Interior
Hot Water Natural Gas
Heating Forced Air
Cooling Central A/C
Fireplace N
Heat Source Natural Gas
Exterior
Garage Garage - Front Entry, Garage Door Opener
Garage Spaces 1.0
Waterfront N
Water Access N
Accessibility 2+ Access Exits
Parking Type Attached Garage, Driveway, On Street
Attached Garage 1
Total Parking Spaces 1
Garage Y
Building
Story 2
Foundation Slab
Sewer Public Sewer
Water Public
Architectural Style Bi-level
Level or Stories 2
Additional Building Above Grade, Below Grade
New Construction N
Schools
School District Black Horse Pike Regional Schools
Others
Senior Community No
Tax ID 15-11204-00007
Ownership Fee Simple
SqFt Source Assessor
Special Listing Condition Standard
Read Less
Want to know what your home might be worth? Contact us for a FREE valuation!

Our team is ready to help you sell your home for the highest possible price ASAP

Bought with Tamra Butler • EXP Realty, LLC





