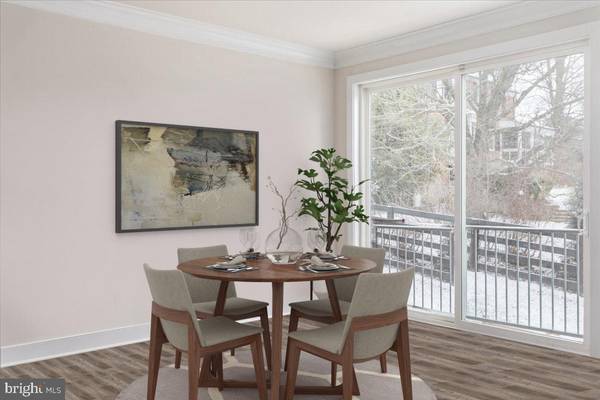$965,000
$950,000
1.6%For more information regarding the value of a property, please contact us for a free consultation.
280 BALL CT Purcellville, VA 20132
4 Beds
4 Baths
3,607 SqFt
Key Details
Sold Price $965,000
Property Type Single Family Home
Sub Type Detached
Listing Status Sold
Purchase Type For Sale
Square Footage 3,607 sqft
Price per Sqft $267
Subdivision Blue Ridge Estates
MLS Listing ID VALO2065822
Sold Date 04/26/24
Style Colonial
Bedrooms 4
Full Baths 3
Half Baths 1
HOA Fees $185/mo
HOA Y/N Y
Abv Grd Liv Area 3,607
Originating Board BRIGHT
Year Built 2020
Annual Tax Amount $9,715
Tax Year 2023
Lot Size 0.350 Acres
Acres 0.35
Property Description
Welcome home to the beautiful craftsman single family home situated on a corner lot with golf course views overlooking the Loudoun Golf & Country Club. This immaculate Waterford model is four years young and is move-in ready for you! This home includes 4 bedrooms, 3.5 bathrooms, 2 car garage, and so much more. Enjoy entertaining in this gourmet kitchen with modern black cabinets, quartz countertops, farm house sink, huge island with seating, stainless steel appliance package, double ovens, gas cooktop, and large walk-in pantry. You will love the luxury vinyl plank floors throughout the main level and the gorgeous views from the dining room and living room. As a bonus, there is office on the main level too! On the upper level, the luxurious owner’s suite includes a tray ceiling, two large walk-in closets, separate vanities, spa style soaking tub, walk-in shower with frameless glass shower door and waterfall tile feature. Your guests can enjoy their private suite with a full bathroom. In addition, the home includes two bedrooms along with a shared bathroom, spacious laundry room and utility sink on the upper level too. As you walk downstairs to the lower level, you will notice this huge unfinished basement, window egress for a 5th bedroom, rough in for a full bathroom, and walk up access with stairs to the back yard. This home is located in the highly sought after Blue Ridge Estates community with easy access to major commuting routes and conveniently located near shops, restaurants, breweries and wineries. Schedule your showing appointment today as this home and community will be the perfect fit for you!
Location
State VA
County Loudoun
Zoning PV - SINGLE FAMILY
Rooms
Other Rooms Living Room, Dining Room, Primary Bedroom, Bedroom 2, Bedroom 3, Bedroom 4, Kitchen, Foyer, Breakfast Room, Exercise Room, Laundry, Mud Room, Office, Recreation Room, Utility Room, Bonus Room, Primary Bathroom, Full Bath, Half Bath
Basement Connecting Stairway, Daylight, Partial, Unfinished, Walkout Stairs
Interior
Interior Features Breakfast Area, Carpet, Chair Railings, Combination Kitchen/Dining, Combination Kitchen/Living, Crown Moldings, Dining Area, Family Room Off Kitchen, Floor Plan - Open, Kitchen - Gourmet, Kitchen - Island, Pantry, Soaking Tub, Stall Shower, Tub Shower, Upgraded Countertops, Walk-in Closet(s), Window Treatments
Hot Water Propane
Cooling Central A/C
Flooring Carpet, Ceramic Tile, Luxury Vinyl Plank
Fireplaces Number 1
Fireplaces Type Gas/Propane, Mantel(s)
Equipment Built-In Microwave, Cooktop, Dishwasher, Disposal, Dryer, Microwave, Oven - Wall, Range Hood, Refrigerator, Stainless Steel Appliances, Oven/Range - Gas
Fireplace Y
Window Features Double Hung
Appliance Built-In Microwave, Cooktop, Dishwasher, Disposal, Dryer, Microwave, Oven - Wall, Range Hood, Refrigerator, Stainless Steel Appliances, Oven/Range - Gas
Heat Source Propane - Leased
Exterior
Garage Garage - Front Entry, Garage Door Opener, Inside Access
Garage Spaces 2.0
Waterfront N
Water Access N
View Golf Course, Scenic Vista
Accessibility None
Attached Garage 2
Total Parking Spaces 2
Garage Y
Building
Lot Description Corner, Cleared, Cul-de-sac, Landscaping, Private, Premium
Story 3
Foundation Concrete Perimeter
Sewer Public Sewer
Water Public
Architectural Style Colonial
Level or Stories 3
Additional Building Above Grade, Below Grade
Structure Type 9'+ Ceilings,Tray Ceilings
New Construction N
Schools
School District Loudoun County Public Schools
Others
HOA Fee Include Management,Reserve Funds,Snow Removal
Senior Community No
Tax ID 488250105000
Ownership Fee Simple
SqFt Source Assessor
Security Features Exterior Cameras
Special Listing Condition Standard
Read Less
Want to know what your home might be worth? Contact us for a FREE valuation!

Our team is ready to help you sell your home for the highest possible price ASAP

Bought with Eduardo J Borgen • Samson Properties





