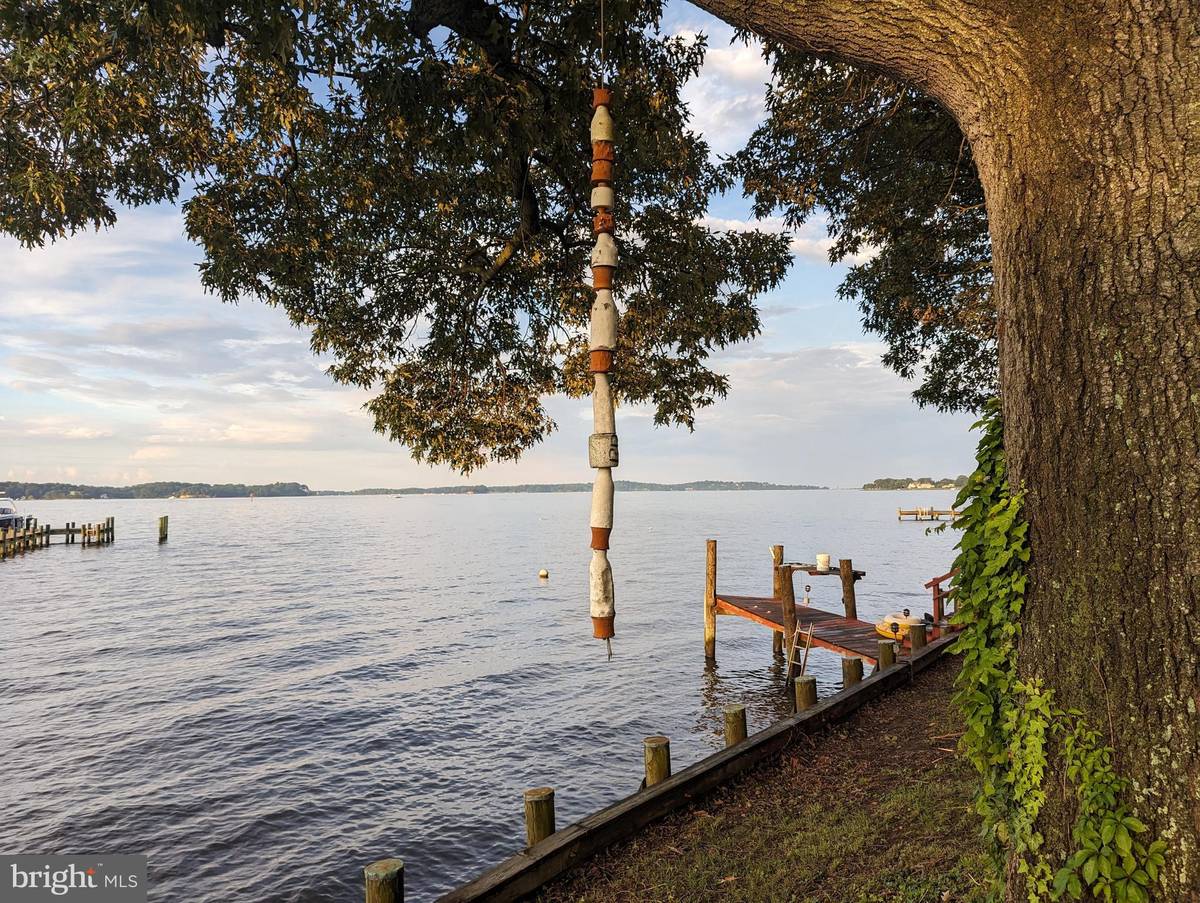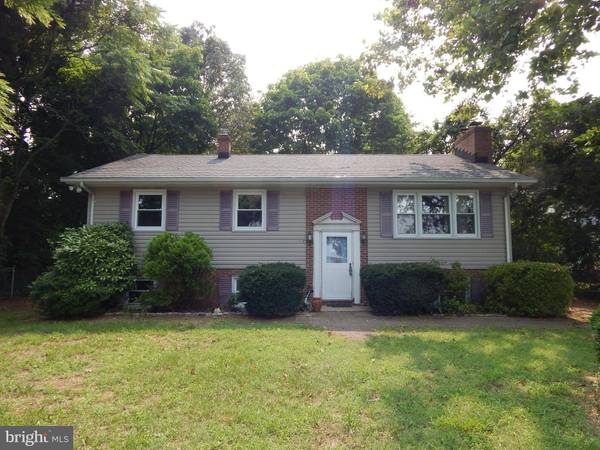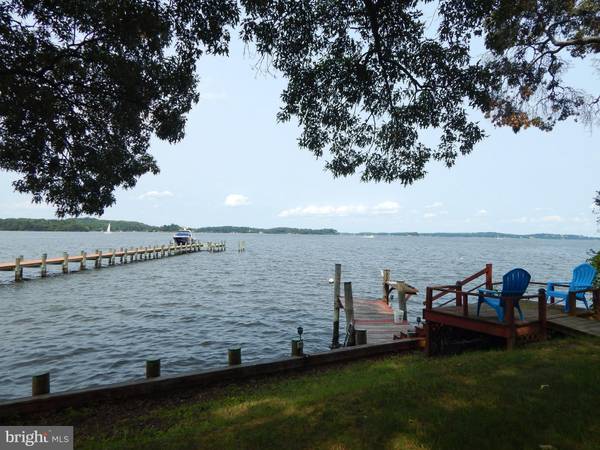$1,425,000
$1,550,000
8.1%For more information regarding the value of a property, please contact us for a free consultation.
432 SCHOOLERS POND WAY Arnold, MD 21012
4 Beds
2 Baths
1,476 SqFt
Key Details
Sold Price $1,425,000
Property Type Single Family Home
Sub Type Detached
Listing Status Sold
Purchase Type For Sale
Square Footage 1,476 sqft
Price per Sqft $965
Subdivision Mago Vista
MLS Listing ID MDAA2066290
Sold Date 04/26/24
Style Split Foyer
Bedrooms 4
Full Baths 2
HOA Y/N N
Abv Grd Liv Area 1,176
Originating Board BRIGHT
Year Built 1967
Annual Tax Amount $9,569
Tax Year 2022
Lot Size 0.850 Acres
Acres 0.85
Property Description
Rare opportunity to own in Mago Vista with over 3/4 acre waterfront property on the Magothy River. Stay Vacation is the new work from home! Unparalleled Views of the Magothy River, Gibson Island, etc. Watch ships and sailboats while enjoying waterfront living, fishing, crabbing, boating and more! Huge front and rear yard to build an exquisite patio. Existing home is a 4BR 2Bath Split Foyer that requires updating. Detached 2 Car Garage with an apartment over top. Tenant has been given 60 days from date of Settlement to move out. Prior small barn at rear of property formerly housed a horse, but could be used as a shed. Property is next to a community beach on a MD Dept of Natural Resources Conservation area. Location, location, location. Close to Annapolis, Bay Bridge, AA Community College and everything...
Location
State MD
County Anne Arundel
Zoning R5
Direction Northeast
Rooms
Other Rooms Living Room, Dining Room, Primary Bedroom, Bedroom 2, Bedroom 3, Bedroom 4, Kitchen, Family Room, Utility Room, Bathroom 1, Bathroom 2
Basement Connecting Stairway, Full, Outside Entrance, Rear Entrance, Walkout Stairs, Sump Pump, Windows
Interior
Interior Features Attic, Cedar Closet(s), Ceiling Fan(s), Combination Dining/Living, Floor Plan - Traditional, Recessed Lighting, Stove - Wood, Tub Shower, Wood Floors
Hot Water Electric
Heating Baseboard - Electric, Forced Air
Cooling Ceiling Fan(s), Central A/C
Flooring Hardwood, Ceramic Tile, Vinyl
Equipment Dryer - Electric, Exhaust Fan, Icemaker, Oven/Range - Electric, Refrigerator, Stove, Washer, Water Heater
Window Features Double Hung,Double Pane,Insulated,Screens
Appliance Dryer - Electric, Exhaust Fan, Icemaker, Oven/Range - Electric, Refrigerator, Stove, Washer, Water Heater
Heat Source Electric, Oil
Laundry Basement
Exterior
Garage Additional Storage Area, Garage Door Opener
Garage Spaces 2.0
Utilities Available Electric Available, Water Available
Waterfront Y
Waterfront Description Private Dock Site
Water Access Y
Water Access Desc Private Access,Swimming Allowed
View River, Scenic Vista
Roof Type Architectural Shingle
Accessibility None
Parking Type Detached Garage, Other
Total Parking Spaces 2
Garage Y
Building
Lot Description Front Yard, Landscaping, No Thru Street, Rear Yard, Trees/Wooded
Story 2
Foundation Block
Sewer Public Sewer
Water Public
Architectural Style Split Foyer
Level or Stories 2
Additional Building Above Grade, Below Grade
Structure Type Dry Wall,Paneled Walls
New Construction N
Schools
School District Anne Arundel County Public Schools
Others
Senior Community No
Tax ID 020300010734600
Ownership Fee Simple
SqFt Source Assessor
Acceptable Financing Cash, Conventional
Listing Terms Cash, Conventional
Financing Cash,Conventional
Special Listing Condition Standard
Read Less
Want to know what your home might be worth? Contact us for a FREE valuation!

Our team is ready to help you sell your home for the highest possible price ASAP

Bought with Julie C Knott • Lofgren-Sargent Real Estate





