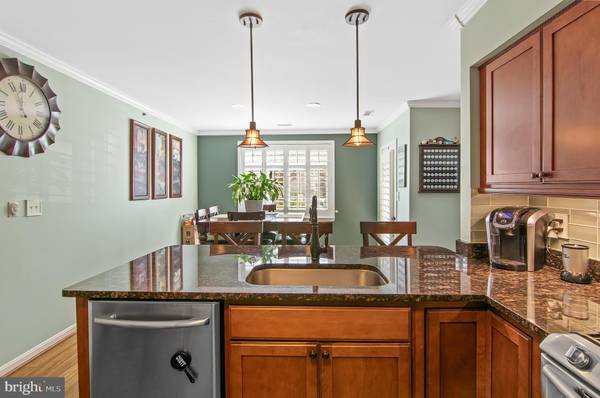$376,000
$350,000
7.4%For more information regarding the value of a property, please contact us for a free consultation.
404 KILREE RD #101 Lutherville Timonium, MD 21093
2 Beds
2 Baths
1,370 SqFt
Key Details
Sold Price $376,000
Property Type Condo
Sub Type Condo/Co-op
Listing Status Sold
Purchase Type For Sale
Square Footage 1,370 sqft
Price per Sqft $274
Subdivision Kilcolman Garden
MLS Listing ID MDBC2090380
Sold Date 04/24/24
Style Other
Bedrooms 2
Full Baths 2
Condo Fees $290/mo
HOA Fees $9/ann
HOA Y/N Y
Abv Grd Liv Area 1,370
Originating Board BRIGHT
Year Built 1993
Annual Tax Amount $2,707
Tax Year 2023
Property Description
****BEST AND FINAL OFFER DUE MONDAY 3/18 BY 5PM*****
This home is STUNNING!!! The owners spared no expense with each detail. With custom plantation shutters in every room, top of the line bamboo hardwood floors, a gorgeous gas fireplace. In the kitchen you will notice top-of-the-line appliances, custom cabinets with a beautiful glass backsplash and soft close drawers with ample storage. Each bathroom is updated with custom tile and waterproof flooring. This condo is a GROUND FLOOR unit with its own entrance. Since it's an end unit, you will have more windows and extra outdoor space. Parking is a BREEZE, as there is no assigned parking spots with plenty of parking right out front. You do not want to miss out on this dream condo!!!
Location
State MD
County Baltimore
Zoning R
Rooms
Other Rooms Living Room, Dining Room, Primary Bedroom, Bedroom 2, Kitchen
Main Level Bedrooms 2
Interior
Interior Features Dining Area, Window Treatments, Entry Level Bedroom, Primary Bath(s), Floor Plan - Traditional
Hot Water Natural Gas
Heating Forced Air
Cooling Central A/C
Equipment Dishwasher, Disposal, Dryer, Stove, Washer
Fireplace N
Appliance Dishwasher, Disposal, Dryer, Stove, Washer
Heat Source Natural Gas
Exterior
Amenities Available Common Grounds
Waterfront N
Water Access N
Accessibility Level Entry - Main
Parking Type None
Garage N
Building
Story 1
Unit Features Garden 1 - 4 Floors
Sewer Public Sewer
Water Public
Architectural Style Other
Level or Stories 1
Additional Building Above Grade, Below Grade
New Construction N
Schools
School District Baltimore County Public Schools
Others
Pets Allowed Y
HOA Fee Include Common Area Maintenance,Custodial Services Maintenance,Ext Bldg Maint,Management,Insurance,Reserve Funds,Road Maintenance,Sewer,Snow Removal,Trash,Water
Senior Community No
Tax ID 04082200013443
Ownership Condominium
Special Listing Condition Standard
Pets Description Dogs OK, Cats OK
Read Less
Want to know what your home might be worth? Contact us for a FREE valuation!

Our team is ready to help you sell your home for the highest possible price ASAP

Bought with Samuel P Bruck • Northrop Realty





