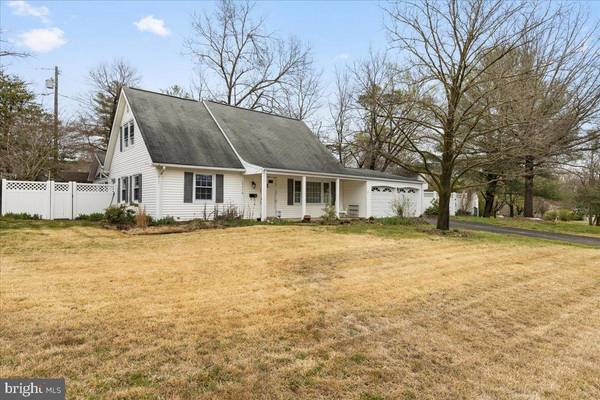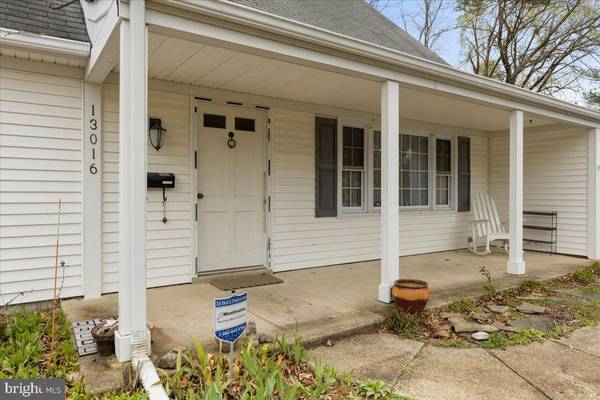$430,328
$415,000
3.7%For more information regarding the value of a property, please contact us for a free consultation.
13016 VICTORIA HEIGHTS DR Bowie, MD 20715
4 Beds
2 Baths
2,135 SqFt
Key Details
Sold Price $430,328
Property Type Single Family Home
Sub Type Detached
Listing Status Sold
Purchase Type For Sale
Square Footage 2,135 sqft
Price per Sqft $201
Subdivision Victoria Heights
MLS Listing ID MDPG2108524
Sold Date 04/23/24
Style Cape Cod
Bedrooms 4
Full Baths 2
HOA Y/N N
Abv Grd Liv Area 2,135
Originating Board BRIGHT
Year Built 1968
Annual Tax Amount $5,027
Tax Year 2023
Lot Size 10,165 Sqft
Acres 0.23
Property Description
Multiple offers have been received and owners will be selecting one of the 4 submitted. This is a great opportunity to get a large Cape Cod with huge addition on the back for a a VERY GOOD PRICE because it is being sold AS IS. Just add your own cosmetic updates and you will have an extraordinary home for yourself! Huge family room addition with it's own heat and air is just off the kitchen. Gorgeous vaulted wood ceilings and hardwood floors invite you to enjoy the fireplace and it's own heat/ac system. Next to the family room, there is an enclosed sunroom with its own heat and air also which is a great light filled space for an office, studio or just a great place to read a book. Two bedrooms are on the first floor and a full bath. The laundry room has lots of cabinets and counter tops for folding closes or unloading groceries. The back yard is fully fenced and has extra parking off the driveway for 2+ cars. Rare 2 car garage is perfect for multiple drivers. Low maintenance back yard has a pretty paver wall to a flat area great for out door activities. There is also a shed attached to the house that serves as storage or a work shop. Lots of possibilities are here for future use of the home. Please understand that owners are still in process of moving things out of the home at this time.
Location
State MD
County Prince Georges
Zoning RSF95
Rooms
Other Rooms Living Room, Dining Room, Primary Bedroom, Bedroom 2, Bedroom 3, Bedroom 4, Kitchen, Family Room, Sun/Florida Room, Laundry, Bathroom 1, Bathroom 2
Main Level Bedrooms 2
Interior
Interior Features Ceiling Fan(s), Carpet, Entry Level Bedroom, Family Room Off Kitchen, Floor Plan - Traditional
Hot Water Natural Gas
Heating Forced Air
Cooling Central A/C
Flooring Carpet, Vinyl, Laminated
Fireplaces Number 1
Equipment Dryer, Washer, Cooktop, Dishwasher, Exhaust Fan, Disposal, Oven - Wall
Furnishings No
Fireplace Y
Appliance Dryer, Washer, Cooktop, Dishwasher, Exhaust Fan, Disposal, Oven - Wall
Heat Source Natural Gas
Laundry Main Floor
Exterior
Exterior Feature Patio(s), Porch(es)
Garage Garage - Front Entry
Garage Spaces 6.0
Waterfront N
Water Access N
Accessibility Level Entry - Main
Porch Patio(s), Porch(es)
Parking Type Attached Garage, Driveway
Attached Garage 2
Total Parking Spaces 6
Garage Y
Building
Story 1.5
Foundation Slab
Sewer Public Sewer
Water Public
Architectural Style Cape Cod
Level or Stories 1.5
Additional Building Above Grade, Below Grade
Structure Type Wood Ceilings,Vaulted Ceilings
New Construction N
Schools
Middle Schools Samuel Ogle
High Schools Bowie
School District Prince George'S County Public Schools
Others
Pets Allowed N
Senior Community No
Tax ID 17141692482
Ownership Fee Simple
SqFt Source Assessor
Horse Property N
Special Listing Condition Standard
Read Less
Want to know what your home might be worth? Contact us for a FREE valuation!

Our team is ready to help you sell your home for the highest possible price ASAP

Bought with Archie B Russ • Fairfax Realty Premier





