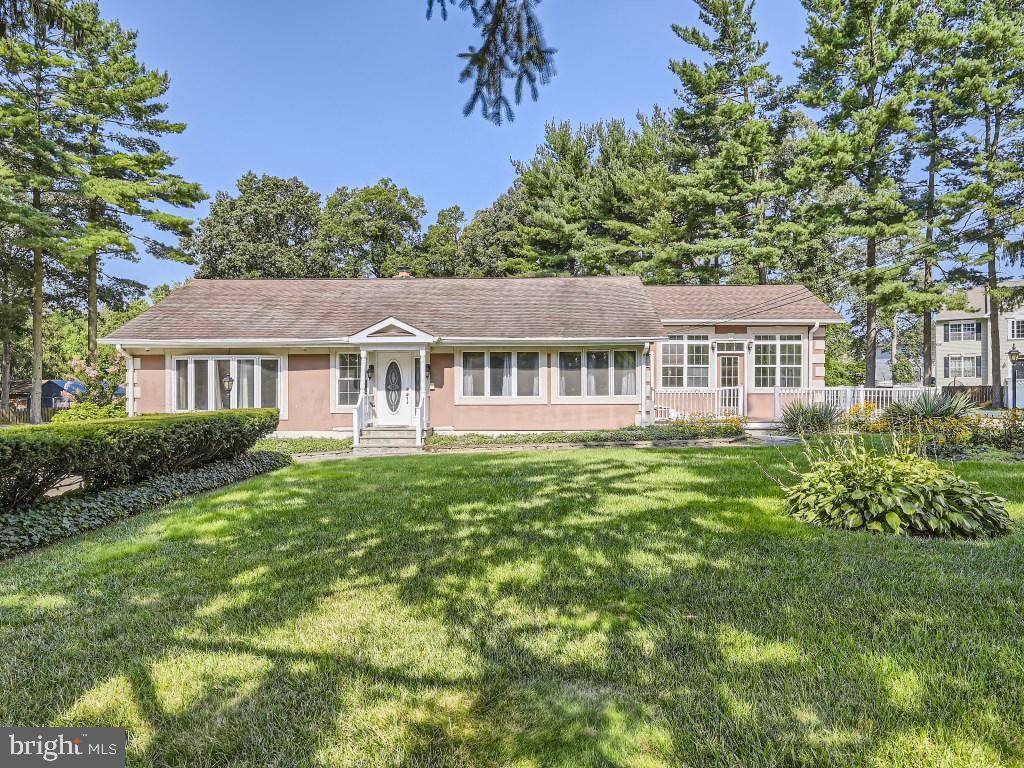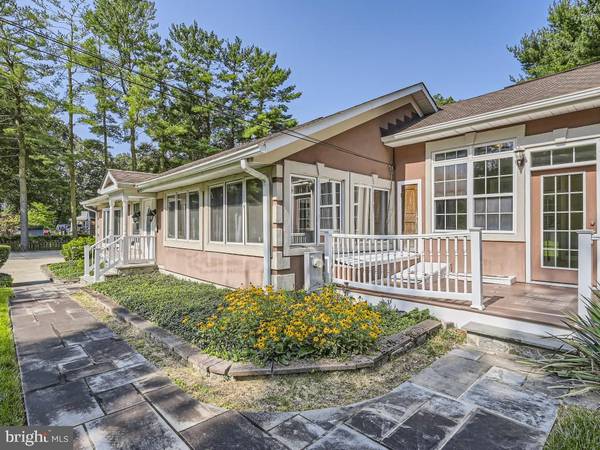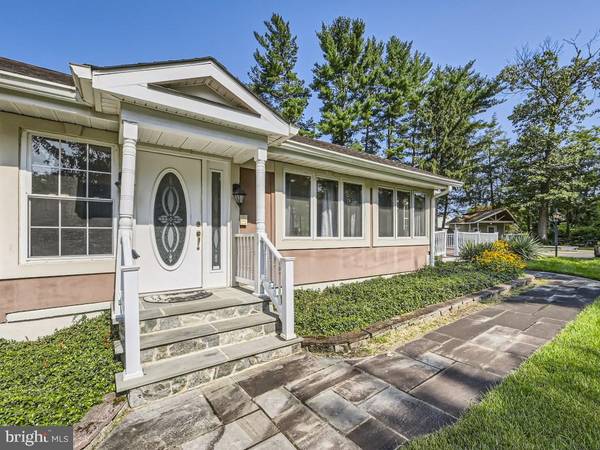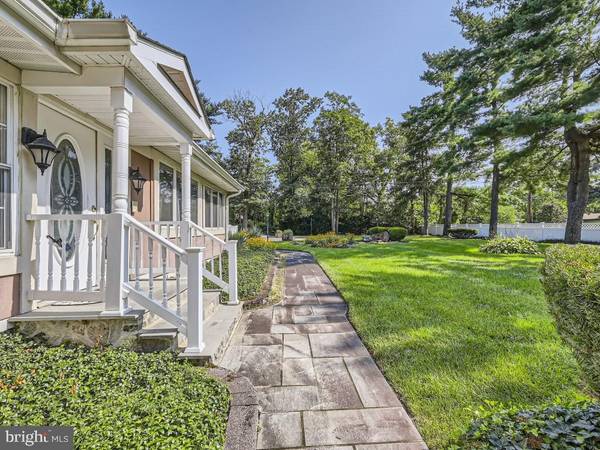$725,000
$725,000
For more information regarding the value of a property, please contact us for a free consultation.
8220 WB AND A RD Severn, MD 21144
5 Beds
4 Baths
3,575 SqFt
Key Details
Sold Price $725,000
Property Type Single Family Home
Sub Type Detached
Listing Status Sold
Purchase Type For Sale
Square Footage 3,575 sqft
Price per Sqft $202
Subdivision Arundel Terrace
MLS Listing ID MDAA2075444
Sold Date 04/22/24
Style Ranch/Rambler
Bedrooms 5
Full Baths 3
Half Baths 1
HOA Y/N N
Abv Grd Liv Area 3,575
Originating Board BRIGHT
Year Built 1940
Annual Tax Amount $5,512
Tax Year 2023
Lot Size 0.776 Acres
Acres 0.78
Property Description
Huge Price reduction!. Multi-Generational family compound on meticulously manicured lot. The main home was built in 1940 and rehabbed with Major additions in 2011.
The main home features 5 bedrooms (2 owners suites), a modern kitchen with stainless steel appliances, a separate kitchen island with sink and cooktop.
A 14 x 12 sunroom with 15' ceilings faces the propane heated full sized pool with separate pool house. A dining room area with wood burning fireplace and formal living room adjoin the kitchen. The home features an enormous 36 x 21 "Second Living room" with bar area and kitchenette.
A theater room is ready for your choice of flooring.
The home features parking for a car lot and has an attached heated and cooled 4 car garage and a separate 3 car garage. Home is fully fenced with motorized iron entry gate, security cameras throughout, home alarm system and intercom.
Additional exterior features include an underground sprinkler system, built in bar b que area, a firepit area and side and rear deck areas.
A propane backup generator and 2 -260G propane bottles convey.
Location
State MD
County Anne Arundel
Zoning R5
Rooms
Other Rooms Living Room, Dining Room, Bedroom 2, Bedroom 3, Bedroom 4, Bedroom 5, Kitchen, Foyer, Bedroom 1, Sun/Florida Room, Great Room, Media Room, Bathroom 1, Half Bath
Main Level Bedrooms 5
Interior
Interior Features Bar, Built-Ins, Butlers Pantry, Ceiling Fan(s), Chair Railings, Crown Moldings, Exposed Beams, Intercom, Kitchen - Gourmet, Kitchen - Island, Recessed Lighting, Sprinkler System, Water Treat System, Wet/Dry Bar, Wood Floors
Hot Water Electric
Cooling Central A/C, Ceiling Fan(s)
Fireplaces Number 1
Equipment Built-In Microwave, Built-In Range, Dishwasher, Disposal, Dryer, Dryer - Electric, Exhaust Fan, Icemaker, Intercom, Microwave, Oven - Double, Refrigerator, Stainless Steel Appliances, Stove, Washer, Water Heater
Furnishings No
Fireplace Y
Appliance Built-In Microwave, Built-In Range, Dishwasher, Disposal, Dryer, Dryer - Electric, Exhaust Fan, Icemaker, Intercom, Microwave, Oven - Double, Refrigerator, Stainless Steel Appliances, Stove, Washer, Water Heater
Heat Source Electric
Exterior
Garage Additional Storage Area
Garage Spaces 7.0
Fence Decorative, Fully, Wood, Other
Waterfront N
Water Access N
View Trees/Woods
Roof Type Shingle
Accessibility Other
Parking Type Attached Garage, Detached Garage, Driveway, On Street
Attached Garage 4
Total Parking Spaces 7
Garage Y
Building
Lot Description Landscaping, SideYard(s)
Story 1
Foundation Crawl Space
Sewer Public Sewer
Water Private/Community Water
Architectural Style Ranch/Rambler
Level or Stories 1
Additional Building Above Grade, Below Grade
New Construction N
Schools
High Schools Old Mill
School District Anne Arundel County Public Schools
Others
Pets Allowed Y
Senior Community No
Tax ID 020405501128975
Ownership Fee Simple
SqFt Source Estimated
Security Features Exterior Cameras,Intercom,Main Entrance Lock,Motion Detectors,Security Gate,Security System
Acceptable Financing Cash, Conventional
Listing Terms Cash, Conventional
Financing Cash,Conventional
Special Listing Condition Standard
Pets Description No Pet Restrictions
Read Less
Want to know what your home might be worth? Contact us for a FREE valuation!

Our team is ready to help you sell your home for the highest possible price ASAP

Bought with Jacquelyn K Reinauer • Long & Foster Real Estate, Inc.





