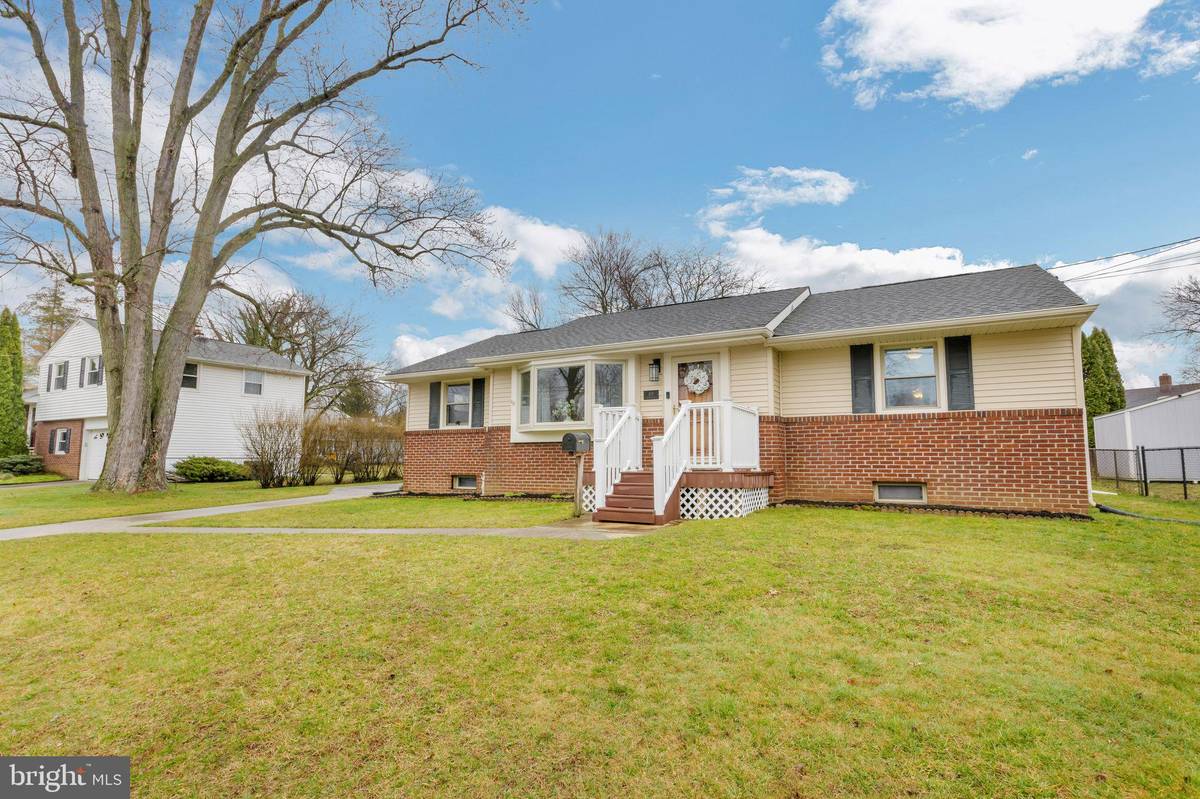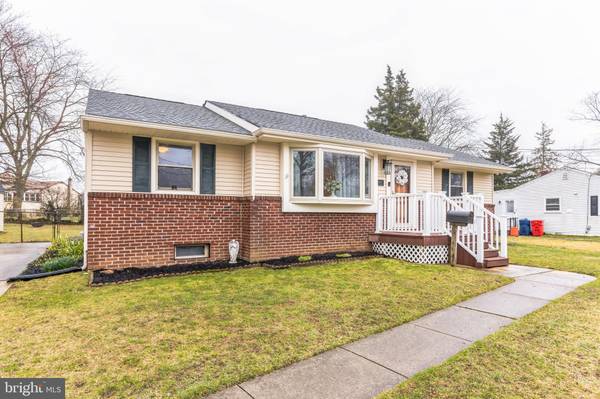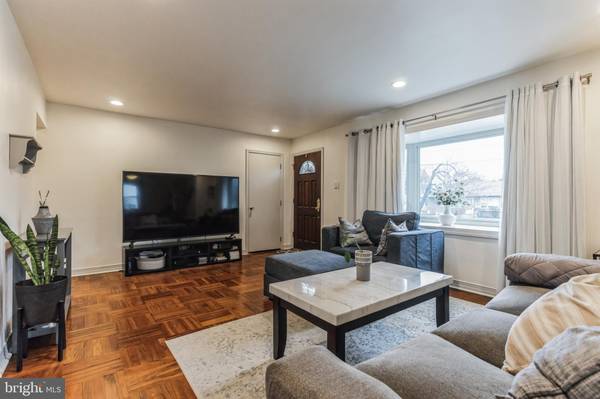$315,999
$265,900
18.8%For more information regarding the value of a property, please contact us for a free consultation.
819 BEVERLY DR Somerdale, NJ 08083
3 Beds
2 Baths
1,214 SqFt
Key Details
Sold Price $315,999
Property Type Single Family Home
Sub Type Detached
Listing Status Sold
Purchase Type For Sale
Square Footage 1,214 sqft
Price per Sqft $260
Subdivision Catalina Hills
MLS Listing ID NJCD2063316
Sold Date 04/12/24
Style Ranch/Rambler
Bedrooms 3
Full Baths 1
Half Baths 1
HOA Y/N N
Abv Grd Liv Area 1,214
Originating Board BRIGHT
Year Built 1955
Annual Tax Amount $5,940
Tax Year 2022
Lot Size 10,202 Sqft
Acres 0.23
Lot Dimensions 85.00 x 120.00
Property Description
**** NO MORE SHOWINGS PER SELLERS. OFFER ACCEPTED. ****
Thank you for your interest in this 3 bedroom 1.5 bath Rancher in Catalina Hills. This well-kept home offers one-floor living, as well as a full basement below. The home is situated on a large fenced lot and features a 16x10 storage shed and a 23 x 14 patio (resurfaced April 2015.) The property also features an updated, eat-in-kitchen; recessed lighting; ceiling fans; an updated main bath as well as a newly painted half-bath. There's ample parking thanks to the multi-car driveway. In addition, the large semi-finished, basement has a French drain with plenty of space and storage. Home being sold As-Is. Sellers will be get the Certificate of Occupancy. The location also provides quick trips to downtown Haddonfield, Collingswood and Westmont as well as PATCO and Philadelphia! Put this home on your shortlist!
Location
State NJ
County Camden
Area Somerdale Boro (20431)
Zoning RES
Rooms
Basement Windows, Sump Pump, Partially Finished, Full
Main Level Bedrooms 3
Interior
Hot Water Natural Gas
Heating Forced Air
Cooling Ceiling Fan(s), Central A/C
Fireplace N
Heat Source Natural Gas
Exterior
Garage Spaces 4.0
Waterfront N
Water Access N
Accessibility None
Parking Type Driveway
Total Parking Spaces 4
Garage N
Building
Story 1
Foundation Block, Active Radon Mitigation
Sewer Public Sewer
Water Public
Architectural Style Ranch/Rambler
Level or Stories 1
Additional Building Above Grade, Below Grade
New Construction N
Schools
School District Sterling High
Others
Senior Community No
Tax ID 31-00132 02-00028
Ownership Fee Simple
SqFt Source Assessor
Acceptable Financing Cash, Conventional, FHA, VA
Listing Terms Cash, Conventional, FHA, VA
Financing Cash,Conventional,FHA,VA
Special Listing Condition Standard
Read Less
Want to know what your home might be worth? Contact us for a FREE valuation!

Our team is ready to help you sell your home for the highest possible price ASAP

Bought with Ronald J Kelly • Keller Williams Realty - Cherry Hill





