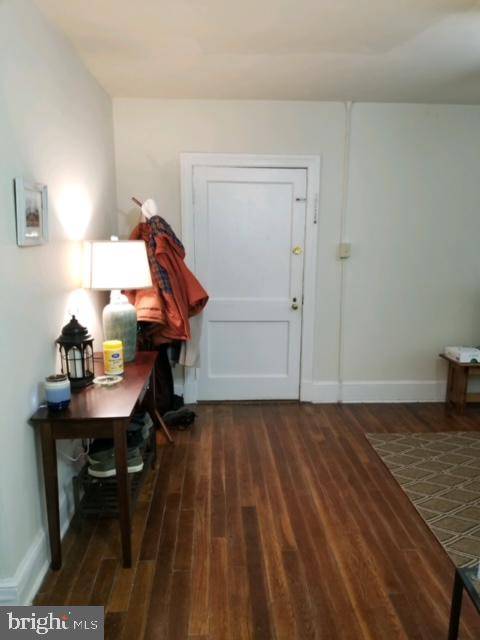$329,999
$329,900
For more information regarding the value of a property, please contact us for a free consultation.
LOT 23 BRYNNER DR Petersburg, WV 26847
3 Beds
2 Baths
1,458 SqFt
Key Details
Sold Price $329,999
Property Type Single Family Home
Sub Type Detached
Listing Status Sold
Purchase Type For Sale
Square Footage 1,458 sqft
Price per Sqft $226
Subdivision Orchard View Estates
MLS Listing ID WVGT2000806
Sold Date 04/05/24
Style Ranch/Rambler
Bedrooms 3
Full Baths 2
HOA Fees $16/ann
HOA Y/N Y
Abv Grd Liv Area 1,458
Originating Board BRIGHT
Year Built 2024
Tax Year 2023
Lot Size 2.070 Acres
Acres 2.07
Property Description
This New Construction- modern ranch style home is situated on over 2 acres in the well established "Orchard View Estates". 3 Bedroom , 2 full bathrooms, 2 car garage, & a full unfinished basement with rough-in plumbing,-great for future expansion. Interior boasts the open concept layout great for entertaining guests, vaulted ceilings & the popular split bedroom design, luxury Vinyl plank flooring through out the main level living with bedrooms having carpet. Kitchen features stainless steel appliances and granite countertops. Primary suite has tray ceilings, walk- in closet with a window, and a nice stand up shower with bench. Enjoy your evenings on your back deck or porch overlooking the breathtaking mountains, enjoy your very own 2 acres, or take a stroll through the paved community. Makes this your forever home or your get-away vacation home. These Panoramic MOUNTAIN VIEWS are a must see! Close to town and only a 6 minute drive to the South Branch Potomac River. You won't want to miss this one!
Location
State WV
County Grant
Zoning RESIDENTIAL
Rooms
Basement Unfinished, Walkout Level, Full, Interior Access
Main Level Bedrooms 3
Interior
Interior Features Carpet, Ceiling Fan(s), Floor Plan - Open
Hot Water Electric
Heating Heat Pump(s)
Cooling Heat Pump(s)
Flooring Luxury Vinyl Plank, Carpet
Equipment Stainless Steel Appliances, Washer/Dryer Hookups Only
Fireplace N
Window Features Double Pane,Energy Efficient
Appliance Stainless Steel Appliances, Washer/Dryer Hookups Only
Heat Source Electric
Laundry Main Floor
Exterior
Garage Garage - Front Entry
Garage Spaces 2.0
Waterfront N
Water Access N
View Mountain, Panoramic
Roof Type Architectural Shingle
Accessibility None
Parking Type Attached Garage
Attached Garage 2
Total Parking Spaces 2
Garage Y
Building
Story 1
Foundation Permanent, Passive Radon Mitigation
Sewer Septic Exists
Water Public
Architectural Style Ranch/Rambler
Level or Stories 1
Additional Building Above Grade
Structure Type Vaulted Ceilings
New Construction Y
Schools
School District Grant County Schools
Others
Senior Community No
Tax ID NO TAX RECORD
Ownership Fee Simple
SqFt Source Estimated
Special Listing Condition Standard
Read Less
Want to know what your home might be worth? Contact us for a FREE valuation!

Our team is ready to help you sell your home for the highest possible price ASAP

Bought with Dana J Ashlock • Samson Properties





