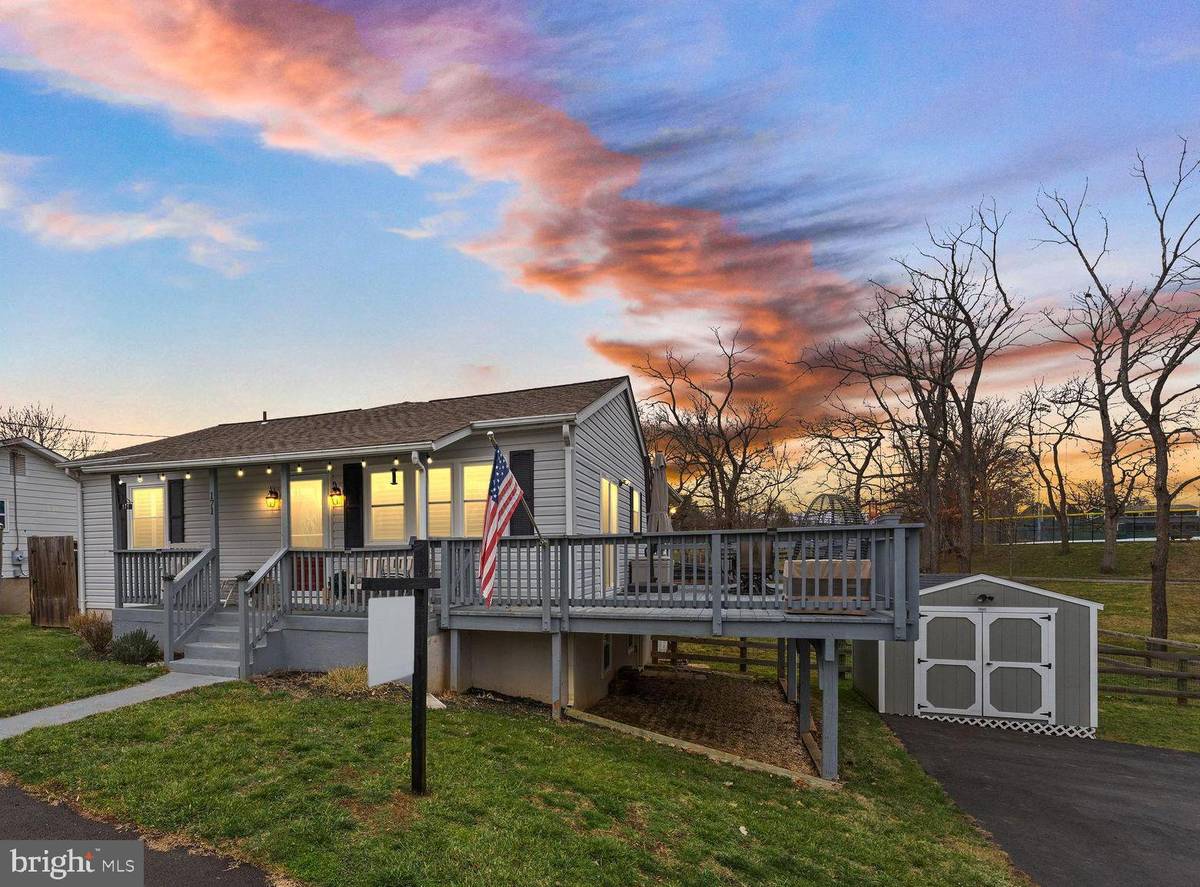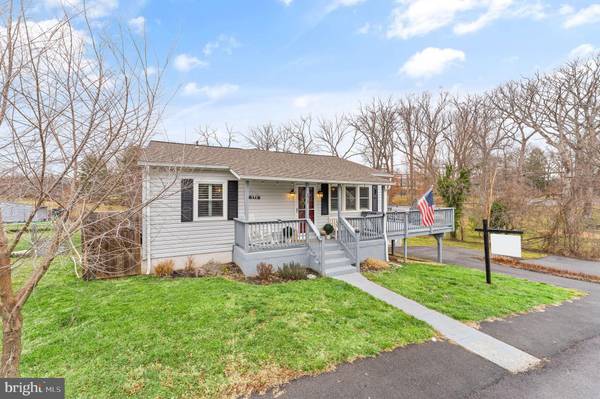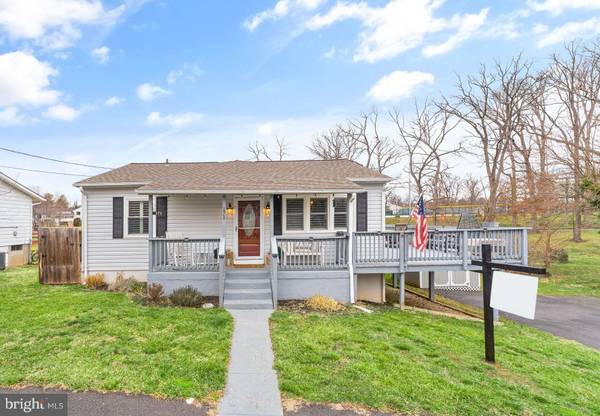$602,000
$580,000
3.8%For more information regarding the value of a property, please contact us for a free consultation.
171 WEST F STREET Purcellville, VA 20132
4 Beds
2 Baths
1,869 SqFt
Key Details
Sold Price $602,000
Property Type Single Family Home
Sub Type Detached
Listing Status Sold
Purchase Type For Sale
Square Footage 1,869 sqft
Price per Sqft $322
Subdivision Parkview
MLS Listing ID VALO2064102
Sold Date 03/07/24
Style Raised Ranch/Rambler
Bedrooms 4
Full Baths 2
HOA Y/N N
Abv Grd Liv Area 1,468
Originating Board BRIGHT
Year Built 1950
Annual Tax Amount $5,580
Tax Year 2023
Lot Size 0.440 Acres
Acres 0.44
Property Description
Nestled at the end of a peaceful cul-de-sac in downtown Purcellville, this exquisite rancher-style home presents a unique blend of suburban tranquility and vibrant community life. Set on a generous 0.44-acre lot, this property offers an idyllic lifestyle with a picturesque flat, fenced yard that backs onto the town's beloved Fireman's Field and Dillons Woods.
As you step into this beautifully maintained home, you are greeted by a warm and inviting ambiance. The property has undergone a comprehensive renovation in the last five years, ensuring every detail is tailored for comfort and style. From the robust roofing to the major systems and cosmetic features, this home is a perfect fusion of modern amenities and reliable craftsmanship.
The heart of this home is its stunning kitchen, boasting elegant quartz countertops, a chic backsplash, and trendy light fixtures creating an inviting space for cooking and gathering. The layout seamlessly connects to the spacious living areas, which are further enhanced by luxury vinyl plank flooring and elegant plantation shutters, adding a touch of sophistication and privacy. Ample closet space throughout the home and abundant additional storage in the unfinished lower level ensure that your living space remains uncluttered and organized.
With four generously sized bedrooms and two full bathrooms, this home caters to a variety of needs and lifestyles. Three of the bedrooms, including a cozy master suite, are conveniently located on the main level, along with both bathrooms. The lower walkout level reveals an additional large bedroom and a versatile rec-room, perfect for a home office, gym, or entertainment space.
The large deck is a true highlight, offering a front-row seat to the town's array of events at Fireman's Field, from Purcellville Cannons games to outdoor concerts. This outdoor haven is further enhanced by the soothing sounds of a babbling brook running along the yard's edge, adding a touch of nature's melody to your daily life. Additionally, the paved driveway provides ample parking space and the newer 10x10 storage or equipment shed is a practical addition, offering extra space for tools and outdoor equipment.
This home's location is unbeatable. It's just a stone's throw from the Loudoun Valley Community Center, Emerick Elementary School, and the charming downtown area, where a variety of shops and restaurants await your exploration. The combination of this home's proximity to local amenities and the privacy offered by its cul-de-sac setting and no HOA makes it a rare find in the heart of Purcellville.
This rancher-style home is a sanctuary of comfort and convenience. Its recent renovations, desirable location, and connection to community life make it an exceptional choice for those seeking a blend of peaceful living and access to the vibrant heart of Purcellville.
Don't miss the opportunity to make this house your home.
Offer deadline set for Sunday, February 4th at 5:00pm.
Location
State VA
County Loudoun
Zoning PV:R2
Rooms
Other Rooms Living Room, Dining Room, Kitchen, Laundry, Recreation Room
Basement Side Entrance, Partially Finished, Walkout Level
Main Level Bedrooms 3
Interior
Interior Features Kitchen - Country
Hot Water Electric
Heating Forced Air
Cooling Central A/C
Flooring Luxury Vinyl Plank, Ceramic Tile, Carpet
Equipment Built-In Microwave, Dishwasher, Disposal, Dryer, Icemaker, Oven/Range - Electric, Refrigerator, Washer
Fireplace N
Appliance Built-In Microwave, Dishwasher, Disposal, Dryer, Icemaker, Oven/Range - Electric, Refrigerator, Washer
Heat Source Electric
Laundry Main Floor
Exterior
Exterior Feature Deck(s), Wrap Around, Porch(es)
Fence Fully, Wood
Waterfront N
Water Access N
View Creek/Stream, Trees/Woods, Park/Greenbelt
Roof Type Architectural Shingle
Street Surface Paved
Accessibility None
Porch Deck(s), Wrap Around, Porch(es)
Parking Type Off Street
Garage N
Building
Lot Description Adjoins - Public Land, Backs - Parkland, Backs - Open Common Area, Stream/Creek
Story 2
Foundation Concrete Perimeter
Sewer Public Sewer
Water Public
Architectural Style Raised Ranch/Rambler
Level or Stories 2
Additional Building Above Grade, Below Grade
New Construction N
Schools
Elementary Schools Emerick
Middle Schools Blue Ridge
High Schools Loudoun Valley
School District Loudoun County Public Schools
Others
Pets Allowed Y
Senior Community No
Tax ID 488376792000
Ownership Fee Simple
SqFt Source Estimated
Acceptable Financing Cash, Conventional, FHA, VA
Horse Property N
Listing Terms Cash, Conventional, FHA, VA
Financing Cash,Conventional,FHA,VA
Special Listing Condition Standard
Pets Description No Pet Restrictions
Read Less
Want to know what your home might be worth? Contact us for a FREE valuation!

Our team is ready to help you sell your home for the highest possible price ASAP

Bought with Kevin E LaRue • Century 21 Redwood Realty





