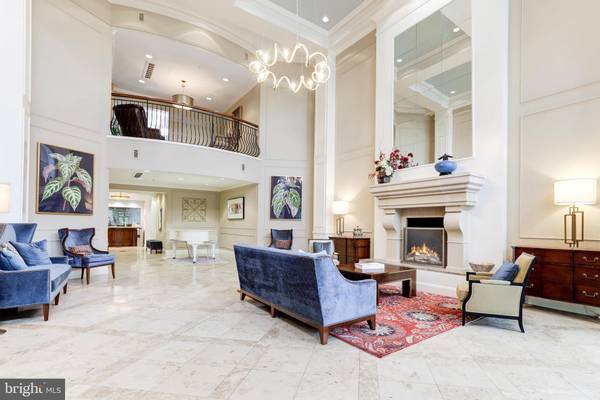$1,310,000
$1,225,000
6.9%For more information regarding the value of a property, please contact us for a free consultation.
1450 EMERSON AVE #407 Mclean, VA 22101
3 Beds
3 Baths
2,480 SqFt
Key Details
Sold Price $1,310,000
Property Type Condo
Sub Type Condo/Co-op
Listing Status Sold
Purchase Type For Sale
Square Footage 2,480 sqft
Price per Sqft $528
Subdivision Palladium At Mclean
MLS Listing ID VAFX2155734
Sold Date 03/01/24
Style Traditional
Bedrooms 3
Full Baths 2
Half Baths 1
Condo Fees $1,510/mo
HOA Y/N N
Abv Grd Liv Area 2,480
Originating Board BRIGHT
Year Built 2005
Annual Tax Amount $16,905
Tax Year 2023
Property Description
Welcome to The Palladium! Luxury Living at its finest. A sought-after condominium in the Heart of downtown McLean. Walk to dining, shopping, and restaurants. StarNut cafe below is perfect to mingle with others over a cup of Java or Italian Gelato!
This stunning 3 Bedrooms, 2 1/2 baths unit is unique in that it has its own private elevator access and two separate entrances. The Master Bedroom is huge with a walk-in closet. The Second Bedroom has a private full bathroom, wonderful for a guest suite, while the third bedroom has french doors and is ideal for a home office.
The Chef's Kitchen is open, grand, and ideal for entertaining in this light-filled unit with gleaming hardwood floors. Brand New carpet in Bedrooms and custom New fresh paint throughout. The dining room, with pantry, is sure to enhance every celebration. The luxury of custom pocket doors is an unexpected bonus! The tray ceiling, freshly painted with recessed plentiful lighting.
Location
State VA
County Fairfax
Zoning 350
Rooms
Main Level Bedrooms 3
Interior
Interior Features Carpet, Ceiling Fan(s), Crown Moldings, Breakfast Area, Kitchen - Gourmet, Kitchen - Island, Primary Bath(s), Recessed Lighting
Hot Water Natural Gas
Heating Heat Pump(s)
Cooling Central A/C, Ceiling Fan(s)
Flooring Carpet, Wood, Tile/Brick
Fireplaces Number 1
Equipment Built-In Microwave, Dishwasher, Disposal, Dryer, Icemaker, Refrigerator, Stove, Washer, Oven/Range - Gas, Stainless Steel Appliances, Oven - Wall
Fireplace Y
Appliance Built-In Microwave, Dishwasher, Disposal, Dryer, Icemaker, Refrigerator, Stove, Washer, Oven/Range - Gas, Stainless Steel Appliances, Oven - Wall
Heat Source Natural Gas
Laundry Dryer In Unit, Washer In Unit
Exterior
Exterior Feature Balcony
Garage Basement Garage, Inside Access, Additional Storage Area
Garage Spaces 2.0
Parking On Site 2
Amenities Available Common Grounds, Elevator, Exercise Room, Library, Party Room
Waterfront N
Water Access N
Accessibility Other
Porch Balcony
Parking Type Parking Garage
Total Parking Spaces 2
Garage Y
Building
Story 5
Unit Features Mid-Rise 5 - 8 Floors
Sewer Public Sewer
Water Public
Architectural Style Traditional
Level or Stories 5
Additional Building Above Grade, Below Grade
Structure Type Tray Ceilings
New Construction N
Schools
Elementary Schools Franklin Sherman
Middle Schools Longfellow
High Schools Mclean
School District Fairfax County Public Schools
Others
Pets Allowed Y
HOA Fee Include Gas,Management,Sewer,Snow Removal,Trash,Water
Senior Community No
Tax ID 0302 53 0407
Ownership Fee Simple
SqFt Source Assessor
Security Features Security Gate,Desk in Lobby,Smoke Detector,Main Entrance Lock,Monitored,Resident Manager
Horse Property N
Special Listing Condition Standard
Pets Description Size/Weight Restriction
Read Less
Want to know what your home might be worth? Contact us for a FREE valuation!

Our team is ready to help you sell your home for the highest possible price ASAP

Bought with Jean T Beatty • McEnearney Associates, Inc.





