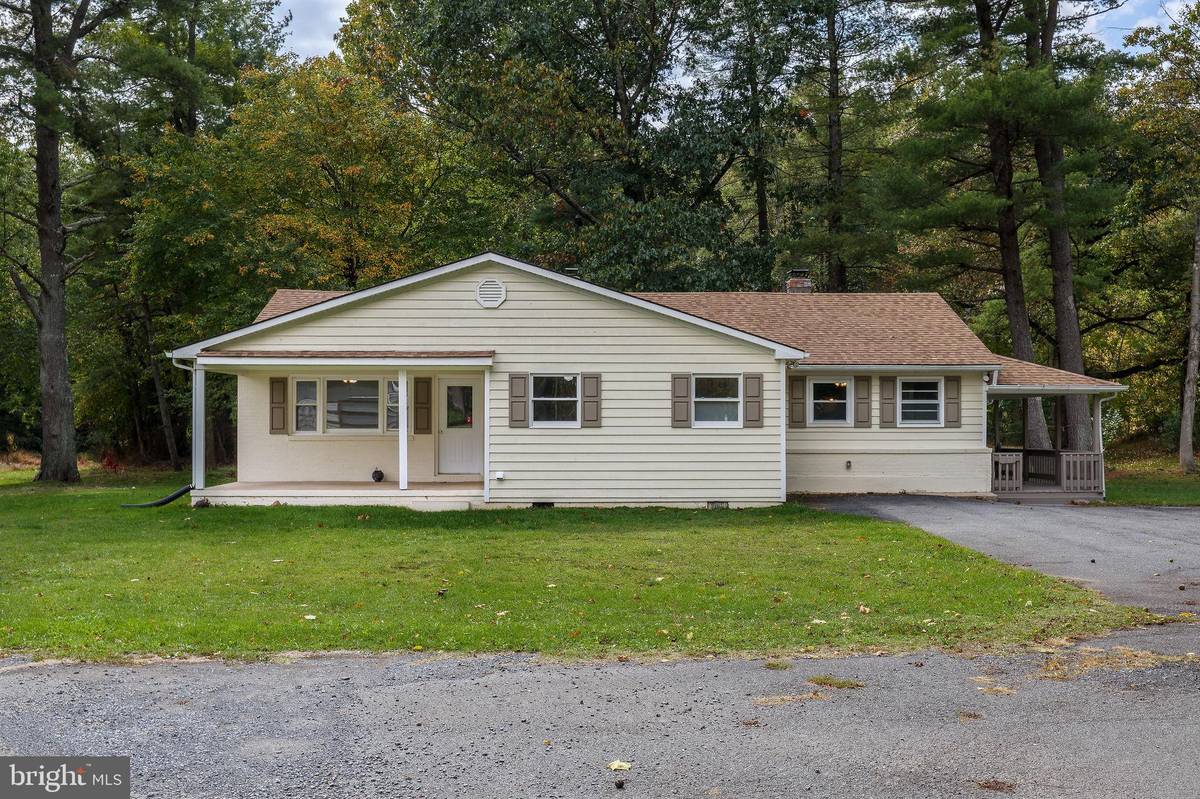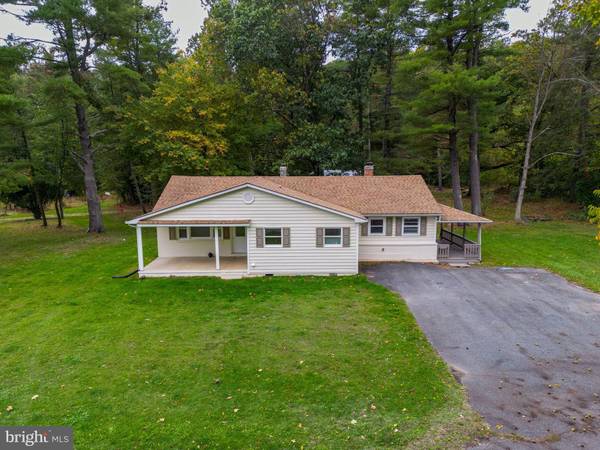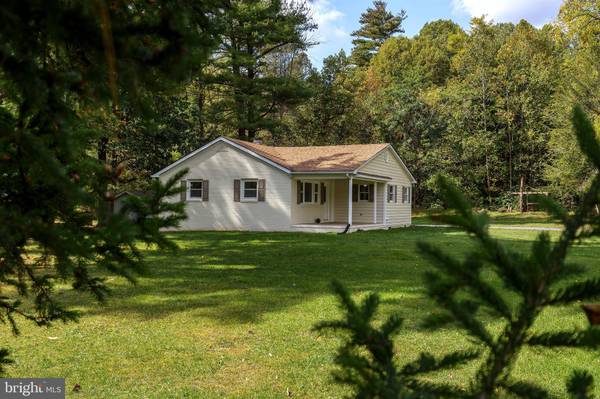$332,000
$349,900
5.1%For more information regarding the value of a property, please contact us for a free consultation.
7873 GLEN COVE LN Dayton, VA 22821
3 Beds
2 Baths
2,532 SqFt
Key Details
Sold Price $332,000
Property Type Single Family Home
Sub Type Detached
Listing Status Sold
Purchase Type For Sale
Square Footage 2,532 sqft
Price per Sqft $131
MLS Listing ID VARO2001158
Sold Date 02/23/24
Style Ranch/Rambler
Bedrooms 3
Full Baths 2
HOA Y/N N
Abv Grd Liv Area 1,532
Originating Board BRIGHT
Year Built 1975
Tax Year 2023
Lot Size 0.760 Acres
Acres 0.76
Property Description
This three bedroom, two bath home is nestled along the serene Briery Branch creek offering a peaceful retreat in a natural setting. Located close to the George Washington National Forest, this property sits in the perfect location for outdoor enthusiasts where hiking, camping and areas to explore the great outdoors are plentiful. Inside you will enjoy a move in ready interior with a large kitchen/dining area and a cozy living room where a wood stove creates the perfect relaxing atmosphere. This home features a full basement with fresh paint which would make a perfect spot for an additional bedroom, home office or rec. room. The outdoor space is a true gem, providing the perfect spot to listen to the creek while relaxing by the fire and immersing yourself in the beauty of Mother Nature. Whether you're making this home a full time residence or a STR investment you won't want to miss checking this one out. Recent updates include a new roof, fresh paint and a newer HVAC system.
Location
State VA
County Rockingham
Zoning A2
Rooms
Basement Full
Main Level Bedrooms 3
Interior
Hot Water Electric
Heating Heat Pump(s)
Cooling Central A/C
Fireplace N
Heat Source Electric
Exterior
Waterfront N
Water Access N
Accessibility None
Parking Type Driveway
Garage N
Building
Story 1
Foundation Block
Sewer Septic < # of BR
Water Well
Architectural Style Ranch/Rambler
Level or Stories 1
Additional Building Above Grade, Below Grade
New Construction N
Schools
Elementary Schools Ottobine
Middle Schools Wilbur S Pence
High Schools Turner Ashby
School District Rockingham County Public Schools
Others
Senior Community No
Tax ID 103B A 2
Ownership Fee Simple
SqFt Source Assessor
Special Listing Condition Standard
Read Less
Want to know what your home might be worth? Contact us for a FREE valuation!

Our team is ready to help you sell your home for the highest possible price ASAP

Bought with NON MEMBER • Non Subscribing Office





