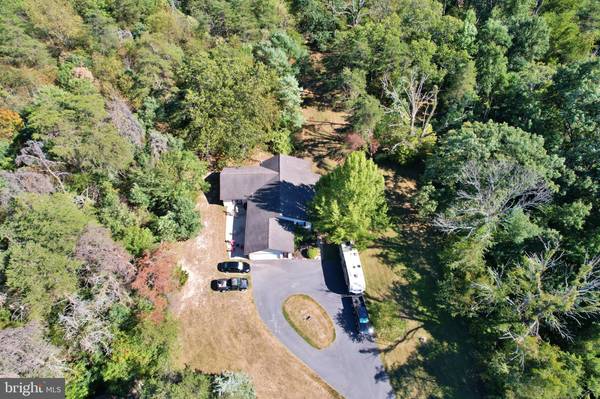$435,000
$435,000
For more information regarding the value of a property, please contact us for a free consultation.
2324 RIDGE HOLLOW RD Edinburg, VA 22824
3 Beds
3 Baths
2,076 SqFt
Key Details
Sold Price $435,000
Property Type Single Family Home
Sub Type Detached
Listing Status Sold
Purchase Type For Sale
Square Footage 2,076 sqft
Price per Sqft $209
Subdivision Strawberry Hill
MLS Listing ID VASH2006736
Sold Date 02/23/24
Style Ranch/Rambler
Bedrooms 3
Full Baths 2
Half Baths 1
HOA Y/N N
Abv Grd Liv Area 2,076
Originating Board BRIGHT
Year Built 1989
Annual Tax Amount $1,826
Tax Year 2022
Lot Size 6.003 Acres
Acres 6.0
Property Description
Back on the market at no fault of the seller! Welcome to this country retreat situated on 6 acres in a parkside setting! This single-level home has both wooded and open land for enjoyment of your private oasis! This meticulously maintained ranch home with over 2000 sq ft. offers 3 bedrooms, 2-1/2 baths, an open floor plan, large dining room, complete with a 24 X 24 great room with fireplace for entertaining. The great room also has a cathedral ceiling, french doors leading to the patio, and pocket doors for privacy from the rest of the house. The paved driveway meanders to the 2 car-attached garage with entry directly into the house. The crawl space is standing height and dry! Perfect for additional storage! A year round stream provides recreation in a cozy picnic area, but the house is not in a flood plain! The property is also serviced by an artesian well! Some recent upgrades - New well pump 2023, HVAC -2018. Located convenient to shopping, hospital, schools, and the interstate. NO HOA! Call for your private showing! All inspecctions have been completed. This property is listed at an amazing price for 6 acres, steam, artisan well, and so much more! Schedule your viewing today!
Location
State VA
County Shenandoah
Zoning A1
Rooms
Main Level Bedrooms 3
Interior
Interior Features Breakfast Area, Carpet, Dining Area, Entry Level Bedroom, Family Room Off Kitchen
Hot Water Propane
Heating Heat Pump(s)
Cooling Central A/C
Flooring Carpet, Laminated
Fireplaces Number 1
Fireplaces Type Gas/Propane
Equipment Stove, Range Hood, Refrigerator, Dishwasher, Washer/Dryer Hookups Only, Water Heater, Water Conditioner - Owned, Microwave
Furnishings No
Fireplace Y
Appliance Stove, Range Hood, Refrigerator, Dishwasher, Washer/Dryer Hookups Only, Water Heater, Water Conditioner - Owned, Microwave
Heat Source Propane - Leased
Laundry Main Floor, Hookup
Exterior
Exterior Feature Patio(s)
Garage Garage - Side Entry, Inside Access
Garage Spaces 4.0
Utilities Available Propane
Waterfront N
Water Access N
Roof Type Architectural Shingle
Street Surface Paved
Accessibility None
Porch Patio(s)
Road Frontage Public
Parking Type Attached Garage, Driveway
Attached Garage 2
Total Parking Spaces 4
Garage Y
Building
Lot Description Landscaping, Partly Wooded, Private, Road Frontage, Stream/Creek, Unrestricted
Story 1
Foundation Block
Sewer On Site Septic
Water Well
Architectural Style Ranch/Rambler
Level or Stories 1
Additional Building Above Grade, Below Grade
Structure Type Dry Wall
New Construction N
Schools
School District Shenandoah County Public Schools
Others
Senior Community No
Tax ID 055 05S002 015
Ownership Fee Simple
SqFt Source Assessor
Acceptable Financing Cash, Conventional, FHA, VA
Listing Terms Cash, Conventional, FHA, VA
Financing Cash,Conventional,FHA,VA
Special Listing Condition Standard
Read Less
Want to know what your home might be worth? Contact us for a FREE valuation!

Our team is ready to help you sell your home for the highest possible price ASAP

Bought with Satha Keo • Pearson Smith Realty, LLC





