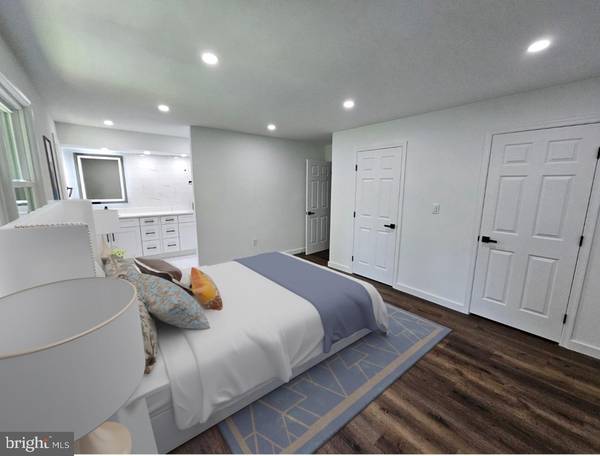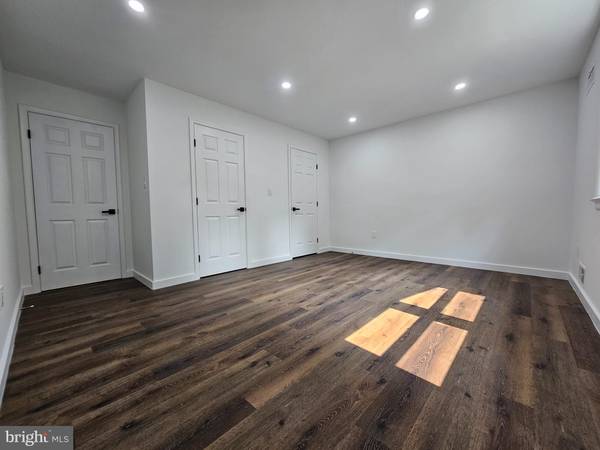$703,500
$707,777
0.6%For more information regarding the value of a property, please contact us for a free consultation.
12913 LAYHILL RD Silver Spring, MD 20906
5 Beds
3 Baths
2,594 SqFt
Key Details
Sold Price $703,500
Property Type Single Family Home
Sub Type Detached
Listing Status Sold
Purchase Type For Sale
Square Footage 2,594 sqft
Price per Sqft $271
Subdivision Layhill South
MLS Listing ID MDMC2102002
Sold Date 02/23/24
Style Raised Ranch/Rambler
Bedrooms 5
Full Baths 3
HOA Y/N N
Abv Grd Liv Area 1,694
Originating Board BRIGHT
Year Built 1963
Annual Tax Amount $5,350
Tax Year 2023
Lot Size 10,297 Sqft
Acres 0.24
Property Description
***HUGE PRICE REDUCTION MAKE YOUR MOVE NOW !*** **6% Financing available** Make your dream home a reality. Custom house needs nothing, completely turn key. Nice sized lot and yard with plenty of parking. Amazing location in south Layhill, close to parks, metro, shopping, RT- 200, I495, Rt 29, and Georgia Ave. About 10 to 15m to DC. TAKE THE VIRTUAL TOUR! Free home inspection. Home warranty for 1 year which includes all major items, roof included.
Location
State MD
County Montgomery
Zoning R90
Rooms
Basement Fully Finished, Rear Entrance, Sump Pump, Water Proofing System
Interior
Hot Water Natural Gas
Heating Central, Energy Star Heating System
Cooling Central A/C
Flooring Ceramic Tile, Luxury Vinyl Plank
Furnishings No
Fireplace N
Heat Source Natural Gas
Exterior
Garage Spaces 5.0
Waterfront N
Water Access N
Roof Type Composite
Accessibility Doors - Swing In
Parking Type Attached Carport, Driveway, Off Site, On Street, Off Street
Total Parking Spaces 5
Garage N
Building
Story 3
Foundation Crawl Space, Slab
Sewer Public Sewer
Water Public
Architectural Style Raised Ranch/Rambler
Level or Stories 3
Additional Building Above Grade, Below Grade
New Construction N
Schools
School District Montgomery County Public Schools
Others
Pets Allowed Y
Senior Community No
Tax ID 161301414960
Ownership Fee Simple
SqFt Source Assessor
Acceptable Financing Cash, Conventional, FHA, VA
Listing Terms Cash, Conventional, FHA, VA
Financing Cash,Conventional,FHA,VA
Special Listing Condition Standard
Pets Description No Pet Restrictions
Read Less
Want to know what your home might be worth? Contact us for a FREE valuation!

Our team is ready to help you sell your home for the highest possible price ASAP

Bought with Phillip James J Snedegar • Berkshire Hathaway HomeServices PenFed Realty





