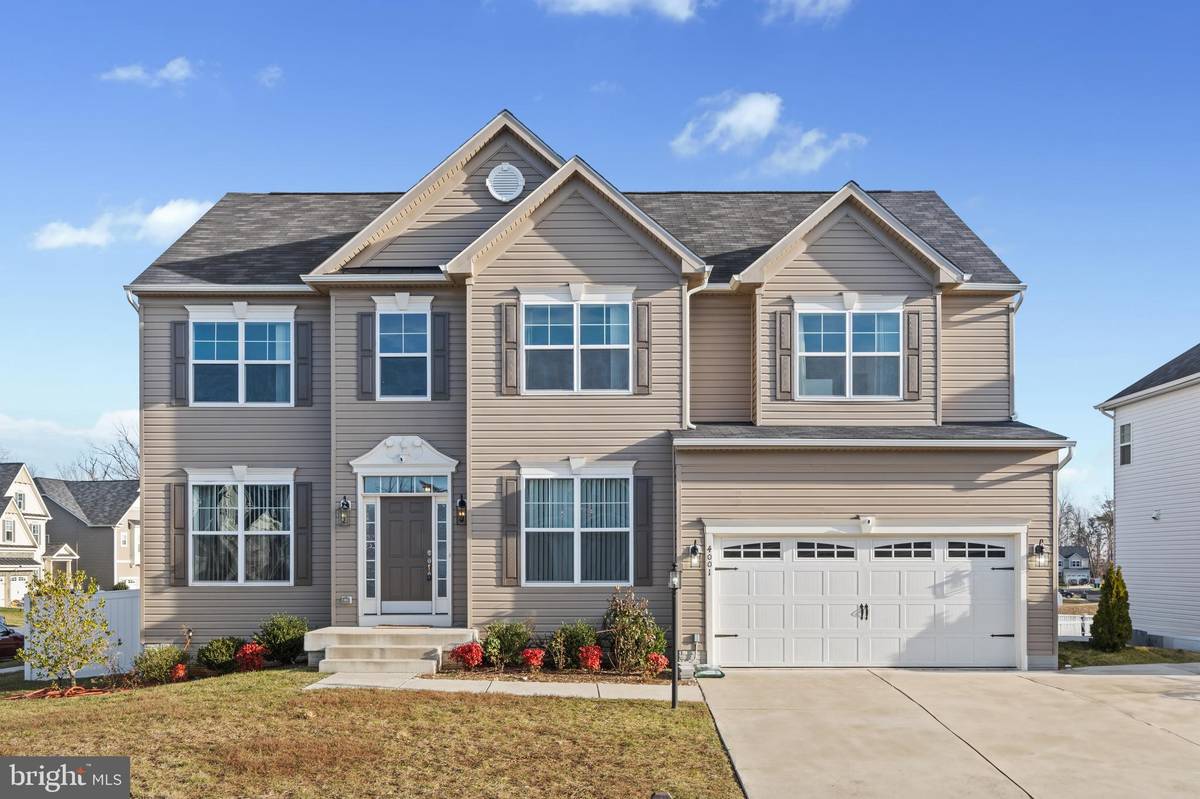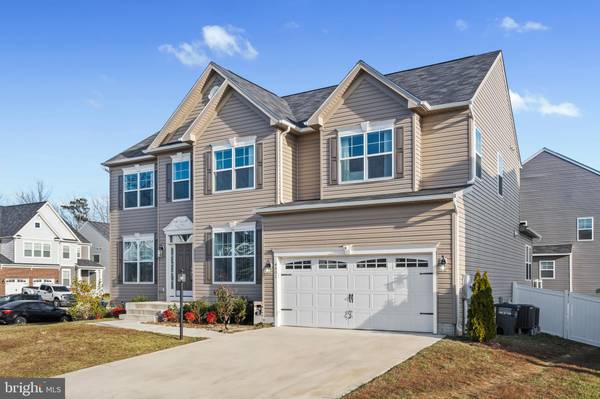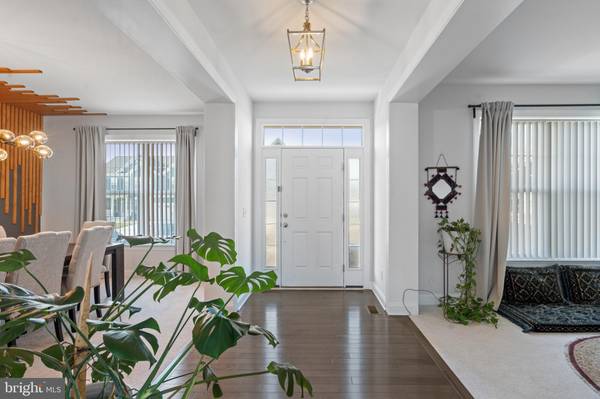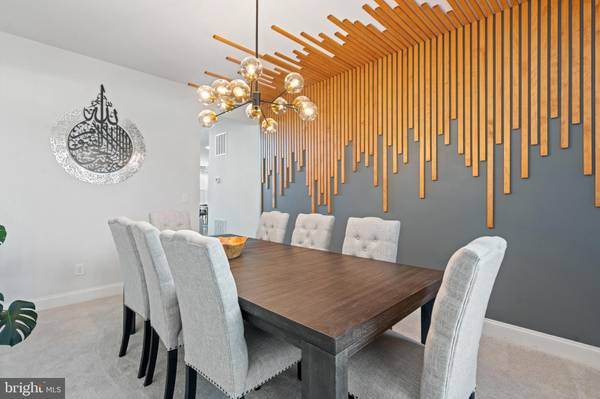$935,000
$949,890
1.6%For more information regarding the value of a property, please contact us for a free consultation.
4001 GRANARY VIEW CT Dumfries, VA 22025
5 Beds
4 Baths
4,748 SqFt
Key Details
Sold Price $935,000
Property Type Single Family Home
Sub Type Detached
Listing Status Sold
Purchase Type For Sale
Square Footage 4,748 sqft
Price per Sqft $196
Subdivision Copper Mill Estates
MLS Listing ID VAPW2063116
Sold Date 02/09/24
Style Colonial
Bedrooms 5
Full Baths 3
Half Baths 1
HOA Fees $120/mo
HOA Y/N Y
Abv Grd Liv Area 3,096
Originating Board BRIGHT
Year Built 2020
Annual Tax Amount $8,354
Tax Year 2023
Lot Size 8,450 Sqft
Acres 0.19
Property Description
Accepting Backup Offers!! Welcome home to 4001 Granary View Ct. Amazing Single family home that shows just like a model home. This Savannah Model is only 3 years old. Updated and upgraded interior Design, 9 ft Ceilings on all 3 finished levels. The beautiful, large Kitchen has upgraded stainless steel appliances, Granite Countertops, huge island, pantry, tons of cabinets, wall oven, microwave and the Morning Room. The kitchen opens to 2 Story Family Room with Overlook, Palladium windows and Stacked Stone Electric Fireplace. Private Study and Powder Room, The upper level boasts 4 Bedrooms with 2 Full Baths with a Laundry Room. Primary en-suite bedroom has walk-in closet and large bathroom with 2 sink vanity, soaking tub and stand up shower. The Walkup, fully finished basement has 9 ft ceilings, Wet Bar or Kitchenette, 1 more Bedroom and a Full Bathroom. Another room that can be used as a 6 bedroom a den or movie room with a large Rec Room. Fully fenced back yard. Large custom made one of a kind Deck. 1 minute off of I-95, shops and Military base.
Location
State VA
County Prince William
Zoning R4
Rooms
Other Rooms Living Room, Dining Room, Kitchen, Family Room, Office, Media Room, Bonus Room
Basement Daylight, Full, Fully Finished, Rear Entrance, Windows, Walkout Stairs
Interior
Interior Features Kitchenette, Breakfast Area, Carpet, Ceiling Fan(s), Floor Plan - Open, Walk-in Closet(s), Window Treatments, Dining Area, Family Room Off Kitchen, Formal/Separate Dining Room, Kitchen - Gourmet, Kitchen - Island, Recessed Lighting, Upgraded Countertops
Hot Water Natural Gas
Heating Forced Air
Cooling Central A/C
Flooring Hardwood, Carpet, Ceramic Tile
Fireplaces Number 1
Fireplaces Type Electric
Equipment Built-In Microwave, Cooktop, Dishwasher, Disposal, Dryer, Energy Efficient Appliances, Exhaust Fan, Oven - Self Cleaning, Stainless Steel Appliances, Washer, Extra Refrigerator/Freezer, Icemaker, Oven - Wall, Refrigerator
Fireplace Y
Appliance Built-In Microwave, Cooktop, Dishwasher, Disposal, Dryer, Energy Efficient Appliances, Exhaust Fan, Oven - Self Cleaning, Stainless Steel Appliances, Washer, Extra Refrigerator/Freezer, Icemaker, Oven - Wall, Refrigerator
Heat Source Natural Gas
Laundry Upper Floor
Exterior
Exterior Feature Deck(s)
Garage Garage - Front Entry
Garage Spaces 6.0
Fence Fully, Vinyl, Rear
Amenities Available Common Grounds
Waterfront N
Water Access N
Accessibility None
Porch Deck(s)
Parking Type Attached Garage, Driveway
Attached Garage 2
Total Parking Spaces 6
Garage Y
Building
Lot Description Corner, Cul-de-sac
Story 3
Foundation Other
Sewer Public Sewer
Water Public
Architectural Style Colonial
Level or Stories 3
Additional Building Above Grade, Below Grade
New Construction N
Schools
School District Prince William County Public Schools
Others
Pets Allowed Y
HOA Fee Include Trash,Snow Removal,Road Maintenance,Reserve Funds
Senior Community No
Tax ID 8189-69-8815
Ownership Fee Simple
SqFt Source Assessor
Special Listing Condition Standard
Pets Description No Pet Restrictions
Read Less
Want to know what your home might be worth? Contact us for a FREE valuation!

Our team is ready to help you sell your home for the highest possible price ASAP

Bought with Anjana Budhathoki • Onest Real Estate





