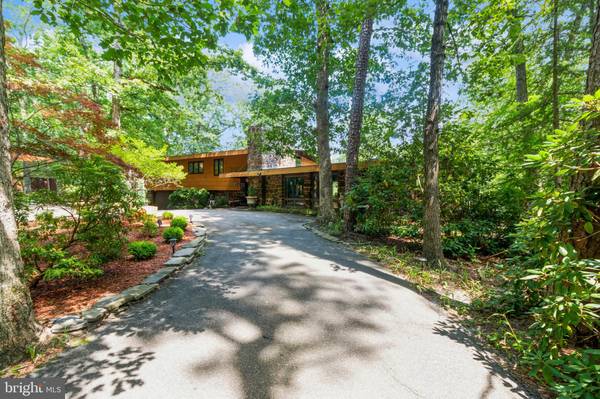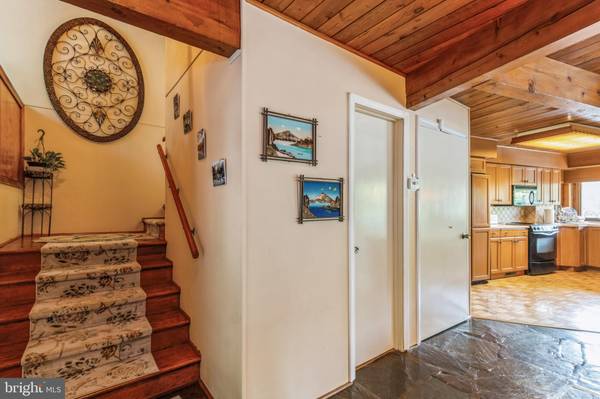$825,000
$850,000
2.9%For more information regarding the value of a property, please contact us for a free consultation.
10 WOODLAKE CT Medford, NJ 08055
3 Beds
3 Baths
2,143 SqFt
Key Details
Sold Price $825,000
Property Type Single Family Home
Sub Type Detached
Listing Status Sold
Purchase Type For Sale
Square Footage 2,143 sqft
Price per Sqft $384
Subdivision Woodlake
MLS Listing ID NJBL2051250
Sold Date 11/30/23
Style Contemporary,Split Level,Other
Bedrooms 3
Full Baths 2
Half Baths 1
HOA Y/N N
Abv Grd Liv Area 2,143
Originating Board BRIGHT
Year Built 1952
Annual Tax Amount $10,819
Tax Year 2023
Lot Size 2.200 Acres
Acres 2.2
Lot Dimensions 0.00 x 0.00
Property Description
NEW REDUCED PRICE!!!Please DO NOT drive or walk onto this property without an appt. It CANNOT be viewed from the street. Welcome to this truly unique LAKEFRONT beauty nestled on 2.2 acres of wooded splendor and total privacy. With approx 200' of true lakefront and approx 400' of lagoon to the side there is just nothing like this amazing home. Built in 1952 this outstanding home sits just 100' back from the lake allowing for 180 degree unobstructed views of the lake. You might describe this home as a bit of mid century modern and a dash of Frank Lloyd Wright design. As you travel down the long driveway you will suddenly be impressed with this unique home. The unique front door will lead you to the lovely slate foyer with immediate water views. The very oversized great room features hardwood floors and windows on all 3 sides. The dramatic arched wood beams on the cathedral ceiling are truly a topic on conversation. The huge stone fireplace is something like you only see at the ski lodge. This room opens onto the large slate patio where you can enjoy endless days of relaxation or host a great party. The kitchen features a great breakfast bar and entrance to the patio. There are beautiful views from the double bowl sink area. The kitchen also has a built in refrig, electric range, microwave, and dishwasher. The main level also features a convenient powder room. As you ascend a few steps to the bedroom level you will be greeted with beautiful wood beams, hardwood floors, and skylights in the hallway. The primary bedroom extends 34' across the back of the home allowing for amazing views of the lake. The sitting area with fireplace gives perfect floor to ceiling expansive views. There is an en suite bath with whirlpool tub, wall in closet, and huge dressing area closet off the bedroom There are 2 other bedrooms and hall bath on this level. Don't miss the walk into storage just off the hallway. The lower level of the home is where you will find an additional room with hardwood floor presently being used as a office. This room could easily be a bedroom if needed. There are 2 entrances into the 2 car garage. The large laundry area also opens to the lower patio and deck area with walkway to the lake. At the water you will find a floating dock. The Seller has maintained a clear area in the water where you can easily step into the lake for a swim. The 2.2 acre property also as a large shed and detached 1 car garage. New propane gas heat has recently ben added. This home is truly remarkable and something you will not want to miss.
Location
State NJ
County Burlington
Area Medford Twp (20320)
Zoning RES
Rooms
Other Rooms Living Room, Primary Bedroom, Bedroom 2, Bedroom 3, Kitchen, Bedroom 1, Laundry, Office
Basement Garage Access, Partially Finished, Walkout Level
Interior
Interior Features Attic/House Fan, Carpet, Ceiling Fan(s), Combination Dining/Living, Exposed Beams, Family Room Off Kitchen, Floor Plan - Open, Primary Bath(s), Skylight(s), Walk-in Closet(s), Water Treat System, Wood Floors
Hot Water Propane
Heating Forced Air
Cooling Central A/C
Flooring Ceramic Tile, Hardwood, Slate
Fireplaces Number 2
Fireplaces Type Heatilator, Stone
Equipment Built-In Microwave, Built-In Range, Dishwasher, Dryer, Oven - Self Cleaning, Refrigerator, Washer
Furnishings No
Fireplace Y
Window Features Insulated,Skylights
Appliance Built-In Microwave, Built-In Range, Dishwasher, Dryer, Oven - Self Cleaning, Refrigerator, Washer
Heat Source Propane - Owned
Laundry Basement, Dryer In Unit, Washer In Unit
Exterior
Exterior Feature Patio(s), Deck(s)
Garage Basement Garage
Garage Spaces 3.0
Utilities Available Cable TV
Waterfront Y
Waterfront Description Private Dock Site
Water Access Y
Water Access Desc Canoe/Kayak,Fishing Allowed,Private Access,Swimming Allowed,Sail
View Lake, Scenic Vista, Water
Accessibility None
Porch Patio(s), Deck(s)
Road Frontage Boro/Township
Attached Garage 2
Total Parking Spaces 3
Garage Y
Building
Lot Description Cul-de-sac, Flag, Level, Secluded, Trees/Wooded
Story 3
Foundation Block
Sewer Private Sewer
Water Well
Architectural Style Contemporary, Split Level, Other
Level or Stories 3
Additional Building Above Grade, Below Grade
Structure Type Beamed Ceilings,Cathedral Ceilings,Wood Ceilings,Vaulted Ceilings
New Construction N
Schools
Middle Schools Medford Township Memorial
High Schools Shawnee H.S.
School District Medford Township Public Schools
Others
Senior Community No
Tax ID 20-02703 14-00005 02
Ownership Fee Simple
SqFt Source Estimated
Security Features Motion Detectors,Security System,Smoke Detector
Acceptable Financing Cash, Conventional
Listing Terms Cash, Conventional
Financing Cash,Conventional
Special Listing Condition Standard
Read Less
Want to know what your home might be worth? Contact us for a FREE valuation!

Our team is ready to help you sell your home for the highest possible price ASAP

Bought with Kathryn A Zschech • Coldwell Banker Realty





