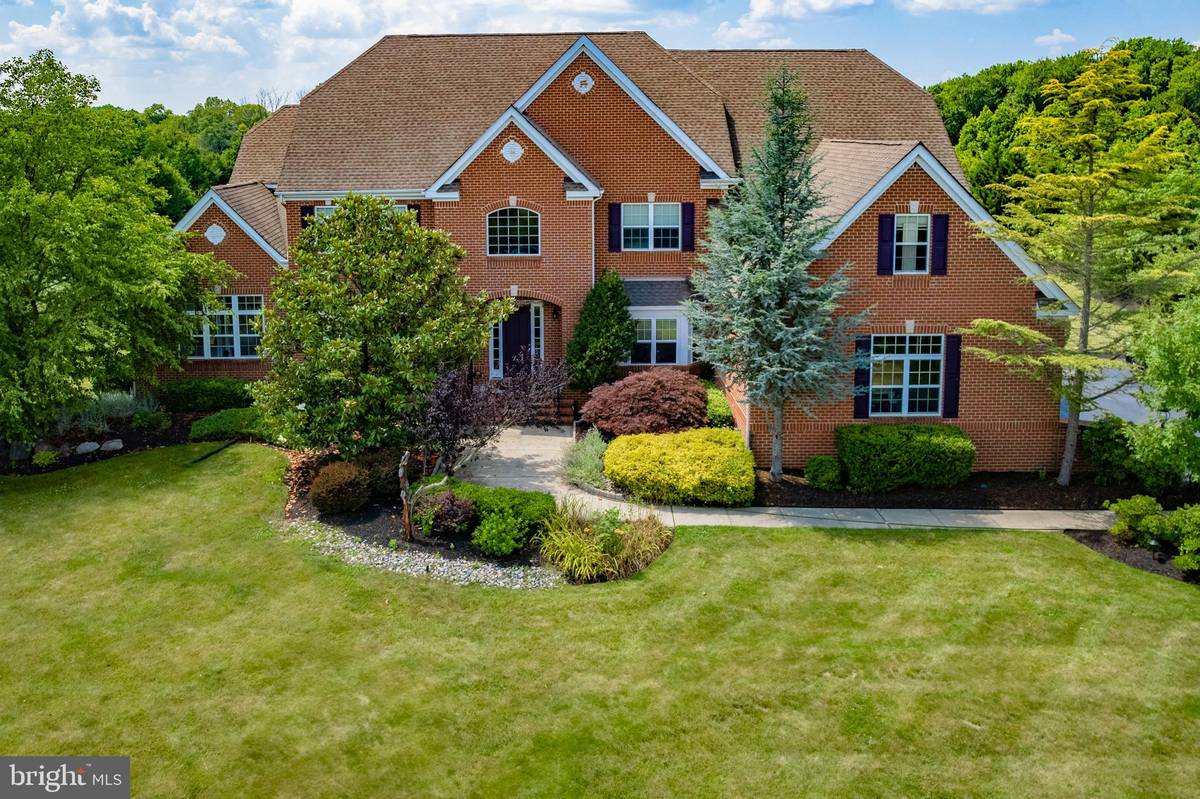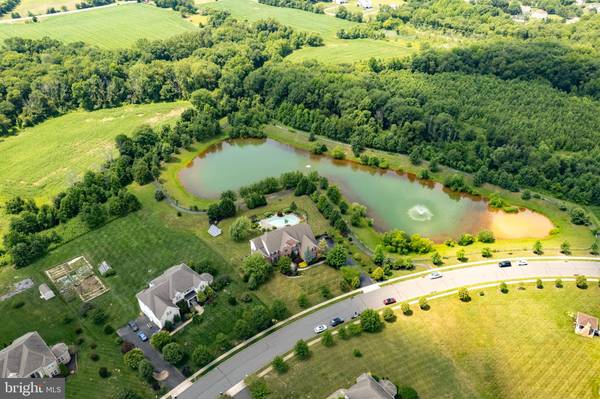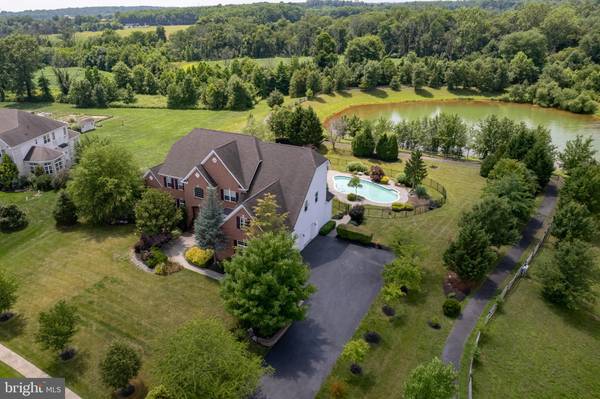$1,185,000
$1,400,000
15.4%For more information regarding the value of a property, please contact us for a free consultation.
13 LEGENDS LN Columbus, NJ 08022
4 Beds
5 Baths
7,298 SqFt
Key Details
Sold Price $1,185,000
Property Type Single Family Home
Sub Type Detached
Listing Status Sold
Purchase Type For Sale
Square Footage 7,298 sqft
Price per Sqft $162
Subdivision Legends At Mansfield
MLS Listing ID NJBL2049384
Sold Date 11/30/23
Style Colonial
Bedrooms 4
Full Baths 5
HOA Fees $90/mo
HOA Y/N Y
Abv Grd Liv Area 4,898
Originating Board BRIGHT
Year Built 2005
Annual Tax Amount $21,651
Tax Year 2022
Lot Size 1.020 Acres
Acres 1.02
Lot Dimensions 0.00 x 0.00
Property Description
The Legends at Mansfield is the most distinctive community in Mansfield Township and this home is a pure example of why. On the best, premium, lot in the neighborhood, this pristine 5 bedroom, 5 bathroom home has 4900 sq.ft of absolute magnificence. Step inside and immerse yourself in all the fine details, such as the polished hardwood floors, detailed trim work, moldings, columns, wainscoting, tall doorways, crystal chandelier, iron balusters on the handrail of the staircase and so much more. Enjoy a cup of tea in the cozy sitting room with double french doors to the conservatory, currently being used as a 1st floor guestroom, with wrap-around windows that permits abundant daylight and views of the mature landscape. On the opposite side of the foyer is an extensive formal dining room with tray ceiling, bump out window and wainscoting. Notice the speakers in the ceiling. The entire first floor has a sophisticated integrated surround sound speaker system. Past the custom built-in cabinets is the passage into the kitchen, as well as a back hall where you will find a walk-in pantry, the laundry room, closet, a back staircase to the second floor, access to the oversized 3 car garage and an exterior door to the massive wood deck. The kitchen is immaculate with luxurious granite countertops, vast amounts of cabinet space and a high-end Samsung stainless steel appliance package including a 5 burner gas range and double wall ovens. Sliding glass doors transport you to the gigantic deck. Plenty of space to create multiple entertaining areas with spectacular views of the plush backyard and pool. Back inside is the enormous family room with custom trim work around the gas fireplace. The perfect spot for snuggling with loved ones on chilly winter nights. A full bath tucked away off of the foyer completes this level. The unblemished hardwood floor continues to the second level hallway. The deluxe master bedroom is adorned with tray ceiling, in-ceiling speakers, beautiful wainscoting, a perfect sitting room for reading, 2 large walk-in closets and the most luxurious spa-like ensuite with a huge jetted soaking tub that will surely melt all your stress away. There are 4 additional bedrooms on this level, 2 of them have attached bathrooms. How can this home get any better?! Well, it does! Get ready to be highly impressed!!! The enormous walk-out basement is fully finished! So much space! The ultimate rec space, workout room, theater area, make yourself a cocktail at the custom built-in bar and take a walk out the the paver walkway to the fenced in concrete salt water pool! Kick back and relax on the lounger and enjoy your very own private getaway! Take in the splendid sights and smell of nature. What is that you hear? It’s not the pool equipment! It was strategically placed up next to the house. No annoying noise and you don’t have to worry about hurting your back lugging huge bags of salt halfway through the yard. Win, Win. What you hear is the fountain from the huge pond next to the property. Complete perfect oasis! You may also notice the paved pathway that is in between the property line and the pond. This walkway goes around the entire humongous pond and offers the best sights that nature has to offer. There is no other property that has this much waterfront in the neighborhood. This dream home wants to be yours!
One block away are the schools and Mansfield Park. Also in close proximity are Routes 130, 295, NJ Turnpike and the famous Columbus Farmers Market. Make a showing appointment today!
Location
State NJ
County Burlington
Area Mansfield Twp (20318)
Zoning R-1
Direction Northeast
Rooms
Other Rooms Living Room, Dining Room, Primary Bedroom, Sitting Room, Bedroom 2, Bedroom 3, Bedroom 4, Kitchen, Family Room, Den, Foyer, Breakfast Room, Study, Exercise Room, Laundry, Office, Media Room
Basement Daylight, Full, Connecting Stairway, Drainage System, English, Fully Finished, Full, Garage Access, Heated, Improved, Interior Access, Outside Entrance, Poured Concrete, Rear Entrance, Shelving, Space For Rooms, Sump Pump, Walkout Stairs, Windows, Other
Interior
Interior Features Breakfast Area, Attic/House Fan, Attic, Built-Ins, Ceiling Fan(s), Chair Railings, Crown Moldings, Curved Staircase, Dining Area, Efficiency, Entry Level Bedroom, Family Room Off Kitchen, Floor Plan - Open, Kitchen - Gourmet, Kitchen - Efficiency, Kitchen - Island, Kitchen - Table Space, Pantry, Recessed Lighting, Soaking Tub, Wainscotting, Upgraded Countertops, Walk-in Closet(s), Water Treat System, Wet/Dry Bar, Window Treatments, Wine Storage, Wood Floors, Other
Hot Water Natural Gas
Heating Forced Air
Cooling Ceiling Fan(s), Central A/C, Attic Fan
Flooring Wood, Marble
Fireplaces Number 1
Fireplaces Type Fireplace - Glass Doors, Gas/Propane, Mantel(s), Marble
Equipment Built-In Microwave, Built-In Range, Cooktop, Dishwasher, Energy Efficient Appliances, ENERGY STAR Refrigerator, Oven - Double, Stainless Steel Appliances, Six Burner Stove
Fireplace Y
Window Features Double Hung,Energy Efficient,Insulated,Palladian
Appliance Built-In Microwave, Built-In Range, Cooktop, Dishwasher, Energy Efficient Appliances, ENERGY STAR Refrigerator, Oven - Double, Stainless Steel Appliances, Six Burner Stove
Heat Source Natural Gas
Exterior
Exterior Feature Deck(s), Patio(s), Porch(es), Brick
Garage Spaces 9.0
Pool Concrete, Fenced, Heated, In Ground, Lap/Exercise, Permits, Saltwater
Waterfront N
Water Access N
View Pond, Pasture, Trees/Woods, Water
Accessibility 2+ Access Exits, 48\"+ Halls, >84\" Garage Door, Doors - Swing In, Other
Porch Deck(s), Patio(s), Porch(es), Brick
Total Parking Spaces 9
Garage N
Building
Lot Description Adjoins - Open Space, Adjoins - Public Land, Backs to Trees, Irregular, Pond, Rear Yard, SideYard(s), Trees/Wooded
Story 3
Foundation Concrete Perimeter
Sewer Private Septic Tank
Water Well
Architectural Style Colonial
Level or Stories 3
Additional Building Above Grade, Below Grade
New Construction N
Schools
Elementary Schools J.Hydock
Middle Schools Northern Burlington County Regional
High Schools Northern Burlington County Regional
School District Northern Burlington Count Schools
Others
Senior Community No
Tax ID 18-00025-00007 06
Ownership Fee Simple
SqFt Source Assessor
Acceptable Financing Cash, Conventional, FHA, VA
Listing Terms Cash, Conventional, FHA, VA
Financing Cash,Conventional,FHA,VA
Special Listing Condition Standard
Read Less
Want to know what your home might be worth? Contact us for a FREE valuation!

Our team is ready to help you sell your home for the highest possible price ASAP

Bought with Margaret McCain • Coldwell Banker Residential Brokerage - Princeton





