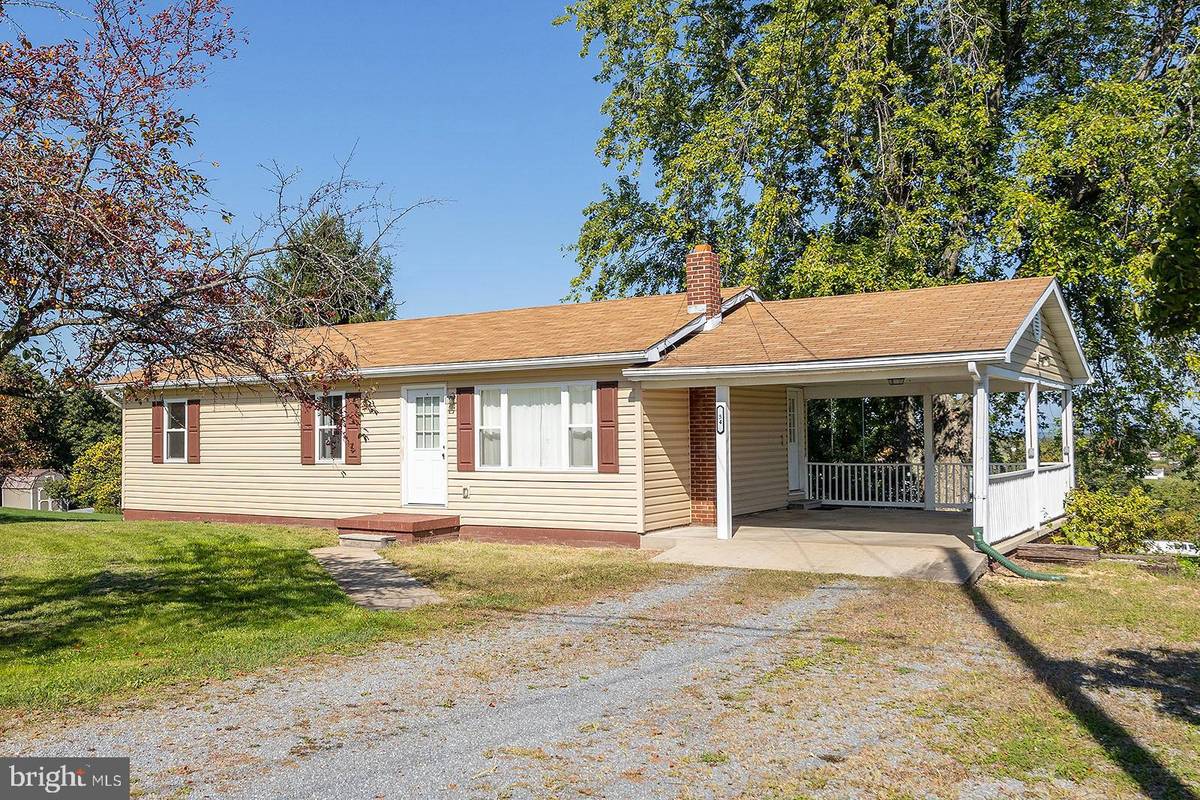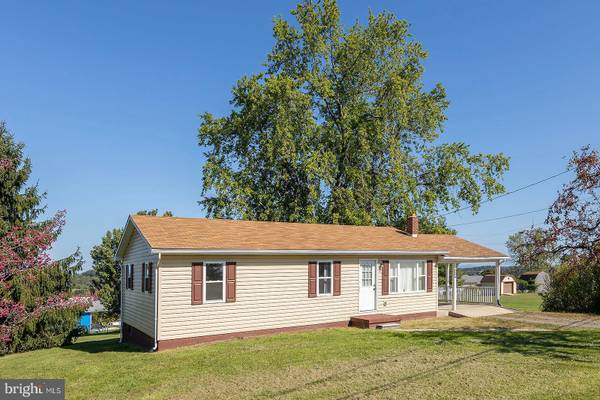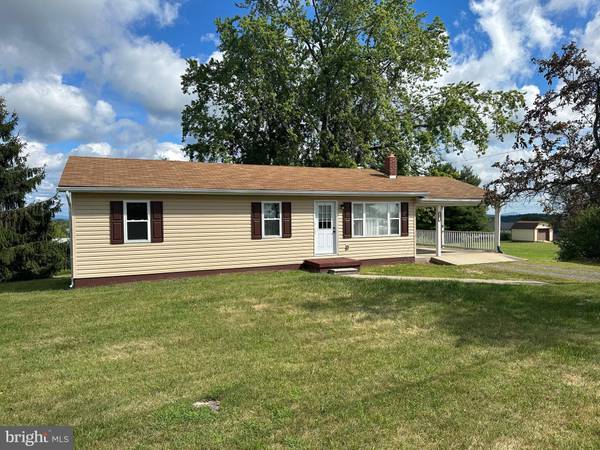$199,900
$199,900
For more information regarding the value of a property, please contact us for a free consultation.
54 SUMMIT DR Romney, WV 26757
4 Beds
2 Baths
2,016 SqFt
Key Details
Sold Price $199,900
Property Type Single Family Home
Sub Type Detached
Listing Status Sold
Purchase Type For Sale
Square Footage 2,016 sqft
Price per Sqft $99
Subdivision Old Sunrise Summit
MLS Listing ID WVHS2003738
Sold Date 11/14/23
Style Raised Ranch/Rambler
Bedrooms 4
Full Baths 2
HOA Y/N N
Abv Grd Liv Area 1,008
Originating Board BRIGHT
Year Built 1978
Annual Tax Amount $654
Tax Year 2022
Lot Size 0.500 Acres
Acres 0.5
Property Description
ADORABLE AND AFFORDABLE.....CUTE & SPACIOUS RANCHER LOCATED IN "OLD SUNRISE" LESS THAN 1/2 A MILE FROM HAMPSHIRE COUNTY'S SHOPPING & SCHOOL HUB. COMPLETELY REMODELED IN 2020, THIS HOME FEATURES AN UPDATED KITCHEN WITH TONS OF CHERRY CABINETRY, LAMINATE FLOORING AND NEW HEAT PUMP & CENTRAL A/C ON MAIN FLOOR. FULLY FINISHED BASEMENT WITH STONE HEARTH FOR WOOD STOVE IN THE HUGE REC ROOM, FULL BATH, SPARE BEDROOM & STORAGE ROOM.....OVER 2000 SQ FT OF FINISHED LIVING SPACE! GORGEOUS 1/2 ACRE LOT WITH GREAT BACK YARD, FRUIT TREES AND INCREDIBLE VIEWS TO THE SOUTH & NORTH. HUGE ATTACHED CARPORT PROVIDES WEATHER PROTECTED PARKING AND A GREAT OUTDOOR LIVING SPACE. GREAT HOUSE AT A GREAT PRICE....SCHEDULE YOUR APPOINTMENT TODAY...THIS ONE ISN'T GONNA LAST LONG!
Location
State WV
County Hampshire
Zoning 101
Rooms
Other Rooms Living Room, Bedroom 2, Bedroom 3, Bedroom 4, Kitchen, Bedroom 1, Laundry, Recreation Room, Storage Room
Basement Daylight, Partial, Fully Finished, Outside Entrance, Interior Access, Walkout Stairs
Main Level Bedrooms 3
Interior
Hot Water Electric
Heating Baseboard - Electric, Heat Pump(s), Forced Air
Cooling Central A/C
Equipment Built-In Microwave, Dishwasher, Oven/Range - Electric, Refrigerator, Stainless Steel Appliances
Appliance Built-In Microwave, Dishwasher, Oven/Range - Electric, Refrigerator, Stainless Steel Appliances
Heat Source Electric
Laundry Basement
Exterior
Garage Spaces 1.0
Waterfront N
Water Access N
View Mountain, Panoramic, Scenic Vista
Street Surface Paved
Accessibility Other
Road Frontage Public
Parking Type Attached Carport
Total Parking Spaces 1
Garage N
Building
Story 2
Foundation Concrete Perimeter
Sewer Public Sewer
Water Public
Architectural Style Raised Ranch/Rambler
Level or Stories 2
Additional Building Above Grade, Below Grade
New Construction N
Schools
School District Hampshire County Schools
Others
Senior Community No
Tax ID 09 36B000100000000
Ownership Fee Simple
SqFt Source Assessor
Acceptable Financing Cash, Conventional, FHA, Rural Development, USDA, VA
Listing Terms Cash, Conventional, FHA, Rural Development, USDA, VA
Financing Cash,Conventional,FHA,Rural Development,USDA,VA
Special Listing Condition Standard
Read Less
Want to know what your home might be worth? Contact us for a FREE valuation!

Our team is ready to help you sell your home for the highest possible price ASAP

Bought with Gidget G Smallwood • Coldwell Banker Premier





