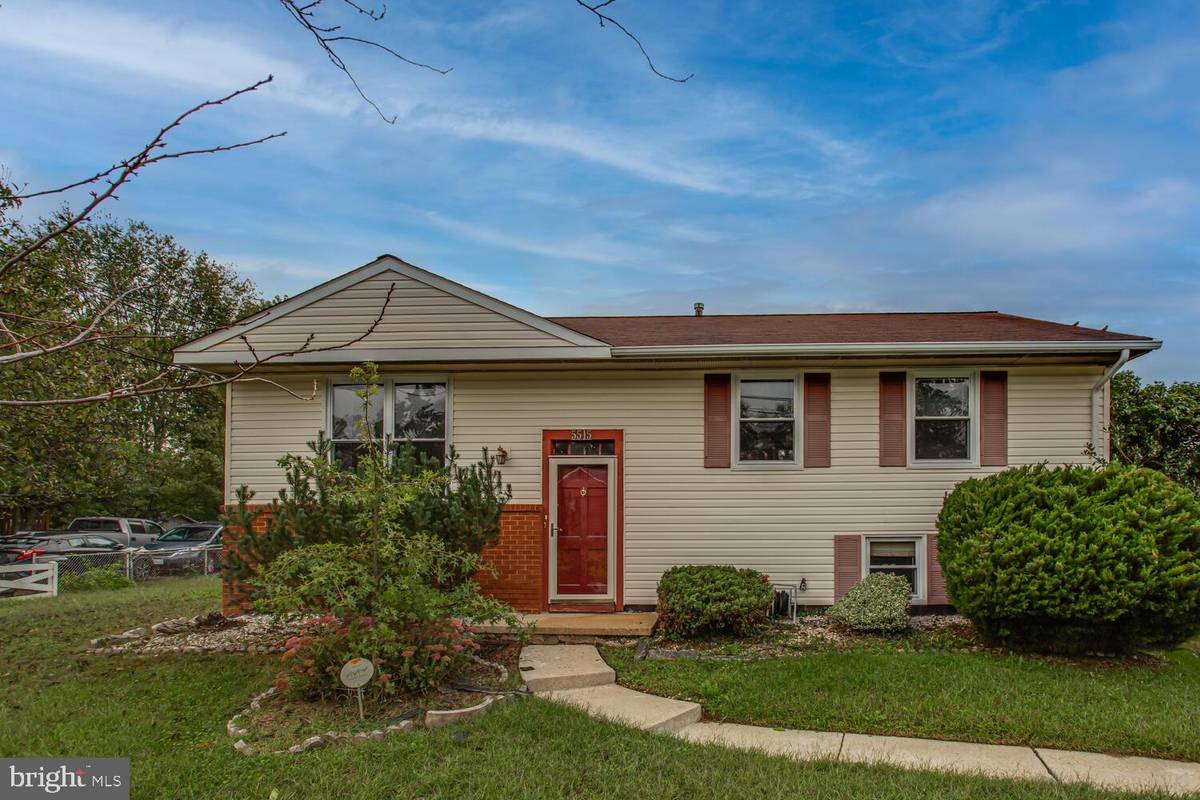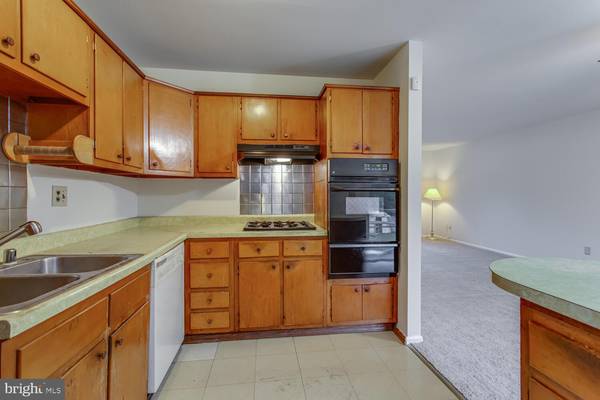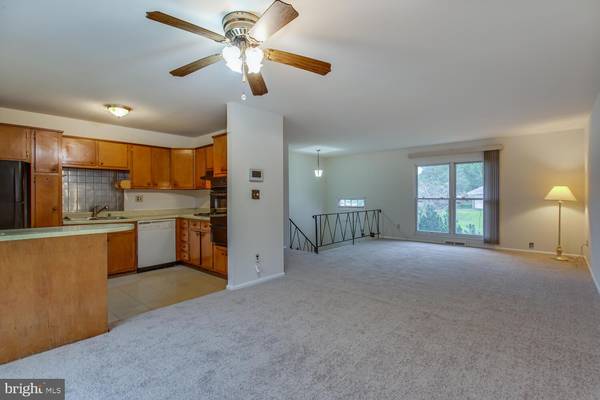$330,000
$350,000
5.7%For more information regarding the value of a property, please contact us for a free consultation.
5515 VERNON WAY Suitland, MD 20746
3 Beds
2 Baths
1,899 SqFt
Key Details
Sold Price $330,000
Property Type Single Family Home
Sub Type Detached
Listing Status Sold
Purchase Type For Sale
Square Footage 1,899 sqft
Price per Sqft $173
Subdivision Darcey Estates
MLS Listing ID MDPG2089396
Sold Date 10/25/23
Style Split Foyer
Bedrooms 3
Full Baths 1
Half Baths 1
HOA Y/N N
Abv Grd Liv Area 999
Originating Board BRIGHT
Year Built 1963
Annual Tax Amount $4,514
Tax Year 2022
Lot Size 0.260 Acres
Acres 0.26
Property Description
Nice single family home with freshly painted interior and new carpeting. The main level offers an expansive living room and dining area with large picture window for tons of natural lighting. The dining area is complete with a ceiling fan and sliding glass door, which leads to the large level fenced backyard. The kitchen is equipped with updated appliances, a breakfast nook island, and stainless steel accents. Hardwood floors grace the main level beneath the carpeting. Three bedrooms with ceiling fans and hardwood floors share a hall bathroom. Double pane windows grace the entire house. The finished basement features a spacious recreation room with a built-in bar, while the unfinished section offers ample storage and a half bath. The backyard, fenced and level, includes a small deck, shed, and floodlights. Home is in good condition but needs updating in some area. Home sold "AS IS". Should be able to pass for FHA & VA financing. Make this house your canvas for personalized perfection.
Location
State MD
County Prince Georges
Zoning RSF95
Rooms
Other Rooms Living Room, Dining Room, Kitchen, Laundry, Recreation Room
Basement Fully Finished, Partially Finished, Sump Pump, Walkout Stairs
Main Level Bedrooms 3
Interior
Interior Features Ceiling Fan(s), Carpet, Combination Dining/Living, Dining Area, Kitchen - Island, Floor Plan - Traditional, Kitchen - Galley, Wood Floors
Hot Water Natural Gas
Heating Forced Air
Cooling Central A/C, Ceiling Fan(s)
Flooring Hardwood, Carpet
Equipment Dryer, Washer, Dishwasher, Disposal, Refrigerator, Icemaker, Oven - Wall, Stainless Steel Appliances, Cooktop
Window Features Double Pane,Screens
Appliance Dryer, Washer, Dishwasher, Disposal, Refrigerator, Icemaker, Oven - Wall, Stainless Steel Appliances, Cooktop
Heat Source Natural Gas
Laundry Basement
Exterior
Exterior Feature Deck(s)
Garage Spaces 2.0
Fence Chain Link
Waterfront N
Water Access N
Roof Type Asphalt
Accessibility None
Porch Deck(s)
Parking Type Off Street
Total Parking Spaces 2
Garage N
Building
Story 2
Foundation Block
Sewer Public Sewer
Water Public
Architectural Style Split Foyer
Level or Stories 2
Additional Building Above Grade, Below Grade
Structure Type Dry Wall
New Construction N
Schools
School District Prince George'S County Public Schools
Others
Senior Community No
Tax ID 17060567321
Ownership Fee Simple
SqFt Source Assessor
Horse Property N
Special Listing Condition Standard
Read Less
Want to know what your home might be worth? Contact us for a FREE valuation!

Our team is ready to help you sell your home for the highest possible price ASAP

Bought with Carlos Morales-Benitez • Argent Realty LLC





