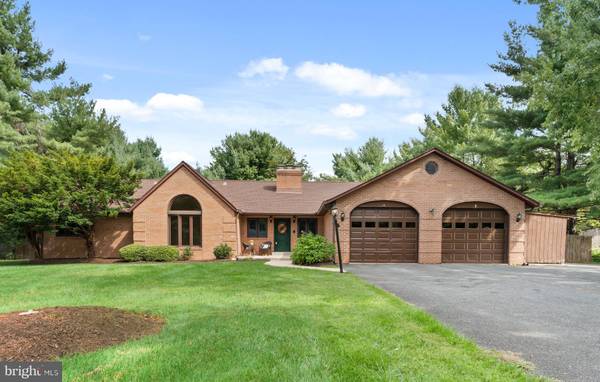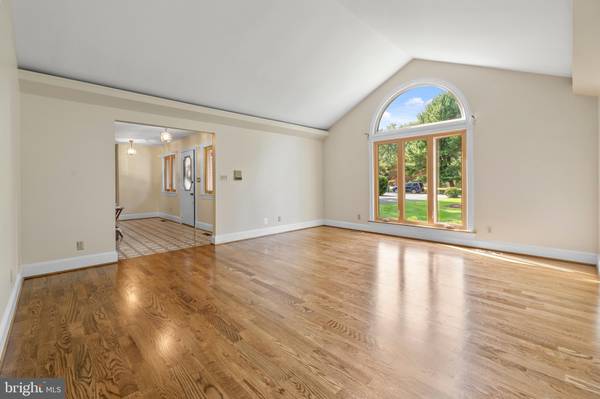$830,000
$750,000
10.7%For more information regarding the value of a property, please contact us for a free consultation.
13080 DEANMAR DR Highland, MD 20777
5 Beds
5 Baths
2,807 SqFt
Key Details
Sold Price $830,000
Property Type Single Family Home
Sub Type Detached
Listing Status Sold
Purchase Type For Sale
Square Footage 2,807 sqft
Price per Sqft $295
Subdivision White Oak Estates
MLS Listing ID MDHW2031620
Sold Date 10/20/23
Style Ranch/Rambler
Bedrooms 5
Full Baths 3
Half Baths 2
HOA Y/N N
Abv Grd Liv Area 2,807
Originating Board BRIGHT
Year Built 1979
Annual Tax Amount $9,226
Tax Year 2022
Lot Size 0.932 Acres
Acres 0.93
Property Description
HEAVENLY HIGHLAND! Welcome Home to the comforts of one level living with this expansive Ranch home in the sought after River Hill High School District! Just shy of one acre, this all brick home greets you with a large Family Room with Cathedral Ceilings and Palladian Window. The Living Room opens to a spacious sun room/Solarium overlooking the beautiful and private back yard with in-ground swimming pool. The oversized Peninsula Kitchen allows the most discerning chef ample space to create exquisite dishes .... or to have all hands on deck to help with meal prep. Kitchen is open to Dining Room and has a door leading to the back patio where many BBQ picnics take place. The laundry room and powder room are just off the kitchen down a private hallway. The primary suite is large with access to his and hers private bath areas. Bedrooms 2 and 3 with hard wood flooring share the hall bath. Lower level is perfect for entertaining with large family room and bar. Separate office and separate library with built in book shelves. Two additional rooms were used as guest rooms, but can also be utilized as an exercise room and/or a den with a full bath and one half bath. This home is so cozy and warm ... in search of the perfect family to love! (INTERIOR PHOTOS WILL BE POSTED SOON).
Location
State MD
County Howard
Zoning RRDEO
Rooms
Other Rooms Living Room, Dining Room, Primary Bedroom, Bedroom 2, Bedroom 3, Kitchen, Family Room, Den, Library, Exercise Room, Office, Solarium, Storage Room, Bathroom 1, Bathroom 2, Bathroom 3, Primary Bathroom
Basement Full, Fully Finished
Main Level Bedrooms 3
Interior
Interior Features Built-Ins, Carpet, Chair Railings, Entry Level Bedroom, Family Room Off Kitchen, Formal/Separate Dining Room, Pantry, Primary Bath(s), Skylight(s), Upgraded Countertops, Wood Floors, Solar Tube(s), Wet/Dry Bar
Hot Water Electric
Heating Forced Air
Cooling Central A/C
Flooring Carpet, Ceramic Tile, Luxury Vinyl Tile, Wood
Fireplaces Number 2
Fireplaces Type Stone
Equipment Dishwasher, Refrigerator, Washer, Dryer, Built-In Microwave, Disposal, Cooktop, Oven - Wall
Fireplace Y
Window Features Palladian,Skylights,Wood Frame
Appliance Dishwasher, Refrigerator, Washer, Dryer, Built-In Microwave, Disposal, Cooktop, Oven - Wall
Heat Source Oil
Laundry Main Floor
Exterior
Exterior Feature Patio(s), Porch(es)
Garage Additional Storage Area, Garage - Front Entry, Oversized
Garage Spaces 9.0
Fence Rear, Split Rail
Pool In Ground
Waterfront N
Water Access N
View Garden/Lawn, Panoramic, Scenic Vista
Accessibility None
Porch Patio(s), Porch(es)
Parking Type Attached Garage, Driveway
Attached Garage 2
Total Parking Spaces 9
Garage Y
Building
Lot Description Backs to Trees, Cleared, Front Yard, Landscaping, Level, No Thru Street, Poolside, Rear Yard
Story 2
Foundation Slab
Sewer Septic Exists
Water Well
Architectural Style Ranch/Rambler
Level or Stories 2
Additional Building Above Grade, Below Grade
Structure Type Cathedral Ceilings
New Construction N
Schools
Elementary Schools Dayton Oaks
Middle Schools Lime Kiln
High Schools River Hill
School District Howard County Public School System
Others
Senior Community No
Tax ID 1405376874
Ownership Fee Simple
SqFt Source Assessor
Special Listing Condition Standard
Read Less
Want to know what your home might be worth? Contact us for a FREE valuation!

Our team is ready to help you sell your home for the highest possible price ASAP

Bought with Michelle Grunberg • EXP Realty, LLC





