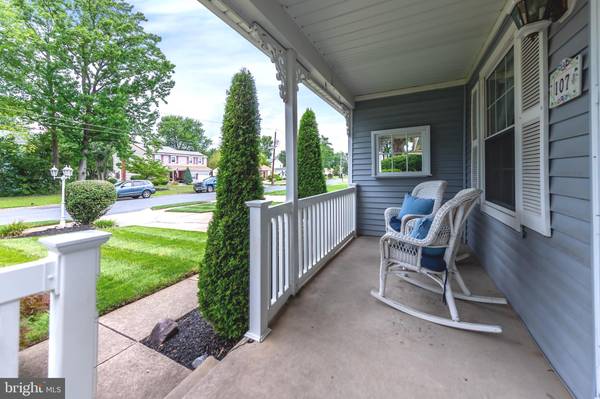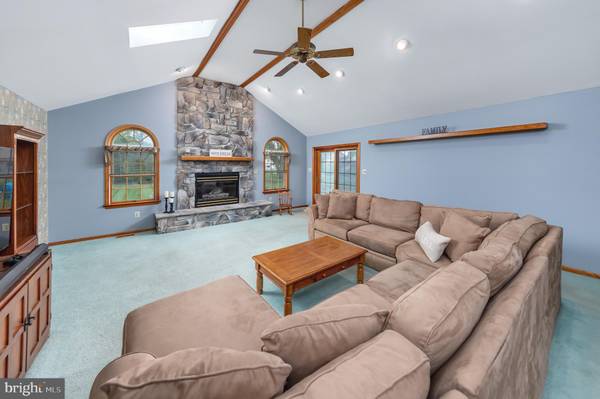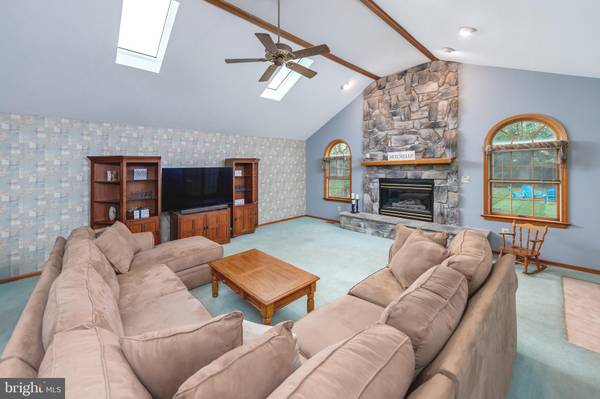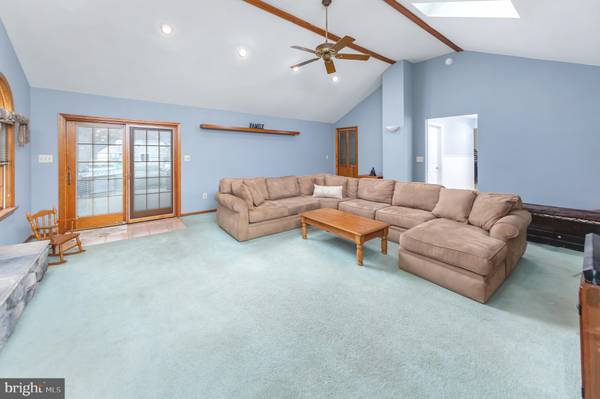$321,000
$319,900
0.3%For more information regarding the value of a property, please contact us for a free consultation.
107 MCKINLEY AVE Blackwood, NJ 08012
3 Beds
1 Bath
1,560 SqFt
Key Details
Sold Price $321,000
Property Type Single Family Home
Sub Type Detached
Listing Status Sold
Purchase Type For Sale
Square Footage 1,560 sqft
Price per Sqft $205
Subdivision Broadmoor
MLS Listing ID NJCD2053370
Sold Date 09/29/23
Style Ranch/Rambler
Bedrooms 3
Full Baths 1
HOA Y/N N
Abv Grd Liv Area 1,560
Originating Board BRIGHT
Year Built 1974
Annual Tax Amount $8,132
Tax Year 2022
Lot Size 0.344 Acres
Acres 0.34
Lot Dimensions 75.00 x 200.00
Property Description
Have you been looking for one level living but can’t find enough space? Then check out this beautiful Ranch home with a MASSIVE Family Room addition, in the desirable Broadmoor development of Gloucester Township! Pull right up and you will be WOWED by the Curb appeal of this professionally landscaped property! Pride of ownership doesn’t even describe how beautiful this yard is in person, so come check it out yourself! Enjoy your coffee on the adorable front porch while overlooking one of the most sought after neighborhoods in Gloucester Township or relax on your concrete patio outback with some wine observing the extended and well-manicured yard (75x200) which has a spacious shed and plenty of room for a fire pit, swing set, trampoline or whatever your heart desires! Now head on inside and you will be greeted with a separate formal Dining room and spacious Living room accented by a large bay window! Head on straight back to the adorable Kitchen with white kitchen cabinets, Corien countertops, gas cooking, built in spice rack and a breakfast bar/peninsula for all your food prepping needs! The step down Family Room is right off of the kitchen and offers tons of natural light through the new Skylights (Jan 2023), Pella windows and Sliding glass door. Don’t forget the stunning gas Fireplace with stone hearth, which goes all the way up to the ceiling!! This is the SPACE you have been dreaming about and where all your family pictures will be taken! Speaking of dreaming….there are 3 Spacious bedrooms, all with Double closets, 2 with Ceiling fans and some closet lights too! The Full Bathroom will also impress you as it has gorgeous tile throughout the shower and half way up the wall with fresh paint too!!! But that’s not all…..head down to the full, DRY and high ceiling basement that is just waiting to be finished for even more space to roam! There is also tons of Storage in this home including an attic and an attached garage too! The home has a new roof (Jan 2023) with a 50 year shingle warranty and new attic fan too and the seller is offering a one year home warranty to alleviate any worries or concerns! This home is located within minutes of major highways, parks, shopping and restaurants, not to mention great schools too! Call today for your appointment!
Location
State NJ
County Camden
Area Gloucester Twp (20415)
Zoning RES
Rooms
Other Rooms Living Room, Dining Room, Primary Bedroom, Bedroom 2, Bedroom 3, Kitchen, Family Room
Basement Full
Main Level Bedrooms 3
Interior
Interior Features Attic, Breakfast Area, Carpet, Ceiling Fan(s), Crown Moldings, Dining Area, Entry Level Bedroom, Family Room Off Kitchen, Floor Plan - Traditional, Formal/Separate Dining Room, Recessed Lighting, Skylight(s), Tub Shower, Upgraded Countertops
Hot Water Natural Gas
Heating Forced Air
Cooling Central A/C
Flooring Fully Carpeted, Vinyl
Fireplaces Number 1
Fireplaces Type Stone, Gas/Propane
Fireplace Y
Heat Source Natural Gas
Exterior
Exterior Feature Patio(s), Porch(es)
Garage Additional Storage Area, Garage - Front Entry
Garage Spaces 3.0
Waterfront N
Water Access N
Roof Type Pitched,Shingle
Accessibility None
Porch Patio(s), Porch(es)
Parking Type Attached Garage, Driveway, On Street
Attached Garage 1
Total Parking Spaces 3
Garage Y
Building
Lot Description Cleared, Front Yard, Landscaping, Level, Premium, Rear Yard, SideYard(s)
Story 1
Foundation Block
Sewer Public Sewer
Water Public
Architectural Style Ranch/Rambler
Level or Stories 1
Additional Building Above Grade, Below Grade
Structure Type Cathedral Ceilings
New Construction N
Schools
Elementary Schools Chews
Middle Schools Glen Landing M.S.
High Schools Highland H.S.
School District Gloucester Township Public Schools
Others
Senior Community No
Tax ID 15-08707-00004
Ownership Fee Simple
SqFt Source Assessor
Security Features Security System
Acceptable Financing Conventional, VA, Cash, FHA
Listing Terms Conventional, VA, Cash, FHA
Financing Conventional,VA,Cash,FHA
Special Listing Condition Standard
Read Less
Want to know what your home might be worth? Contact us for a FREE valuation!

Our team is ready to help you sell your home for the highest possible price ASAP

Bought with Non Member • Non Subscribing Office





