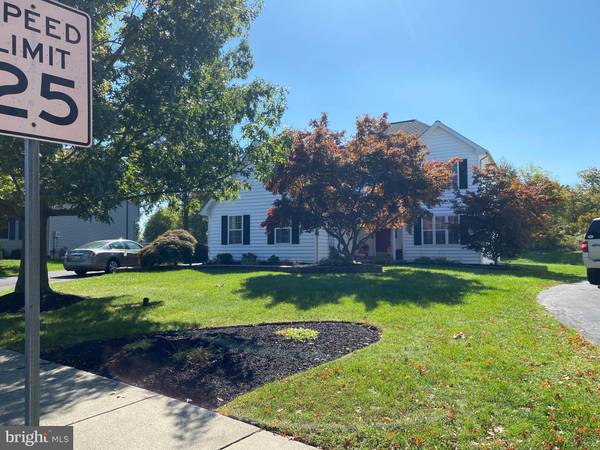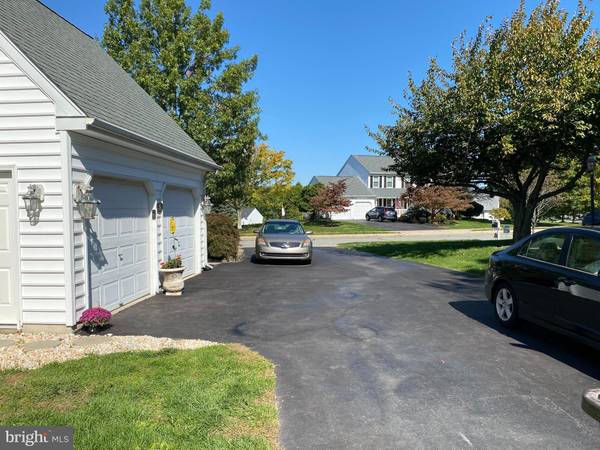$585,000
$549,900
6.4%For more information regarding the value of a property, please contact us for a free consultation.
955 SCARLET OAK DR Chalfont, PA 18914
4 Beds
4 Baths
2,212 SqFt
Key Details
Sold Price $585,000
Property Type Single Family Home
Sub Type Detached
Listing Status Sold
Purchase Type For Sale
Square Footage 2,212 sqft
Price per Sqft $264
Subdivision Prescott Farms
MLS Listing ID PABU2053144
Sold Date 09/22/23
Style Colonial
Bedrooms 4
Full Baths 3
Half Baths 1
HOA Y/N N
Abv Grd Liv Area 2,212
Originating Board BRIGHT
Year Built 1997
Annual Tax Amount $6,945
Tax Year 2023
Lot Dimensions 0.00 x 0.00
Property Description
Beautifully Located in Prescott Farms. Central Bucks School District! Don't miss out on this Grand Two Story Colonial Home with custom In-Law Suite. Magnificent double story Grand Entrance, all freshly painted throughout, Large Bright Living Room, Formal Dining Room, Large Custom Kitchen with Granite Countertops, Stainless Steel Appliances, Large Family Room with Vaulted Ceilings, extra Bright with Skylights , Fireplace, Sliding Glass Door to newer Paved Patio and awesome Yard. Don't miss out on this gorgeous Home with First floor In-Law Suite with full bath. Upper Level has Main Bedroom featuring huge custom Ceramic Bath Soaking Tub and separate Ceramic Tiled Shower. Two additional well-sized Bedrooms, Lower Level is completely finished with huge Rec Room, all New Carpeting,
Freshly Painted and Gas Fireplace. Home has 3 Full Baths and 1 Powder Room. Roof and Siding are brand new June 2021. Many Builders upgrades throughout!
Location
State PA
County Bucks
Area Warrington Twp (10150)
Zoning RESIDENTIAL
Rooms
Basement Fully Finished
Main Level Bedrooms 1
Interior
Hot Water Natural Gas
Heating Central
Cooling Central A/C
Heat Source Natural Gas
Exterior
Waterfront N
Water Access N
Accessibility None
Garage N
Building
Story 2
Foundation Concrete Perimeter
Sewer Public Sewer
Water Public
Architectural Style Colonial
Level or Stories 2
Additional Building Above Grade, Below Grade
New Construction N
Schools
School District Central Bucks
Others
Senior Community No
Tax ID 50-048-122
Ownership Fee Simple
SqFt Source Assessor
Special Listing Condition Standard
Read Less
Want to know what your home might be worth? Contact us for a FREE valuation!

Our team is ready to help you sell your home for the highest possible price ASAP

Bought with Laura J Dau • EXP Realty, LLC





