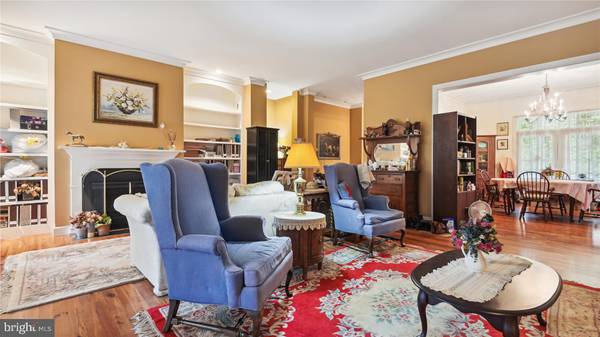$760,000
$800,000
5.0%For more information regarding the value of a property, please contact us for a free consultation.
6714 ROBINSON LN Warrenton, VA 20186
3 Beds
3 Baths
3,268 SqFt
Key Details
Sold Price $760,000
Property Type Single Family Home
Sub Type Detached
Listing Status Sold
Purchase Type For Sale
Square Footage 3,268 sqft
Price per Sqft $232
Subdivision Bellevue Farms
MLS Listing ID VAFQ2008950
Sold Date 09/22/23
Style Cottage
Bedrooms 3
Full Baths 2
Half Baths 1
HOA Fees $108/qua
HOA Y/N Y
Abv Grd Liv Area 3,268
Originating Board BRIGHT
Year Built 1997
Annual Tax Amount $6,907
Tax Year 2022
Lot Size 10.430 Acres
Acres 10.43
Property Description
Potentially lovely country home on 10.43 acres in Bellevue Farms. Minutes to Warrenton, with some clearing huge mountain views to the west. House built in 1997, frame construction, beautiful floors, built-ins, gourmet kitchen, 3 bedrooms, 2 1/2 baths, 2 fireplaces, 10 ft ceilings, front porch, rear terrace and deck. Improvements include detached 2 car garage with office, 2 stall barn and run in shed. PROPERTY SOLD IN "AS IS" CONDITION
Location
State VA
County Fauquier
Zoning RA RC
Rooms
Other Rooms Living Room, Dining Room, Primary Bedroom, Bedroom 2, Bedroom 3, Kitchen, Family Room
Basement Daylight, Partial, Outside Entrance, Side Entrance
Main Level Bedrooms 3
Interior
Interior Features Attic, Built-Ins, Dining Area, Entry Level Bedroom, Family Room Off Kitchen, Primary Bath(s), Wood Floors, Stove - Wood
Hot Water Bottled Gas
Heating Heat Pump(s)
Cooling Ceiling Fan(s), Central A/C
Flooring Carpet, Hardwood
Fireplaces Number 2
Fireplaces Type Mantel(s), Wood
Equipment Microwave, Washer, Cooktop, Dishwasher, Dryer, Exhaust Fan, Freezer, Oven - Wall, Oven/Range - Gas, Range Hood, Refrigerator, Six Burner Stove
Furnishings No
Fireplace Y
Window Features Energy Efficient
Appliance Microwave, Washer, Cooktop, Dishwasher, Dryer, Exhaust Fan, Freezer, Oven - Wall, Oven/Range - Gas, Range Hood, Refrigerator, Six Burner Stove
Heat Source Propane - Leased
Laundry Main Floor
Exterior
Exterior Feature Deck(s), Patio(s), Porch(es)
Garage Other
Garage Spaces 2.0
Fence Wood
Waterfront N
Water Access N
View Trees/Woods
Roof Type Asphalt
Accessibility None
Porch Deck(s), Patio(s), Porch(es)
Road Frontage Private
Parking Type Detached Garage, Driveway
Total Parking Spaces 2
Garage Y
Building
Lot Description Backs to Trees, Front Yard, Landscaping, Private, Rear Yard, Rural, Secluded
Story 2.5
Foundation Block
Sewer Septic = # of BR
Water Well
Architectural Style Cottage
Level or Stories 2.5
Additional Building Above Grade, Below Grade
Structure Type 9'+ Ceilings
New Construction N
Schools
School District Fauquier County Public Schools
Others
Senior Community No
Tax ID 6965-47-7981
Ownership Fee Simple
SqFt Source Assessor
Security Features Security System
Acceptable Financing Cash, Conventional
Horse Property Y
Horse Feature Horse Trails, Horses Allowed
Listing Terms Cash, Conventional
Financing Cash,Conventional
Special Listing Condition Standard
Read Less
Want to know what your home might be worth? Contact us for a FREE valuation!

Our team is ready to help you sell your home for the highest possible price ASAP

Bought with Mary D Mulcahy • Fairfax Realty Select





