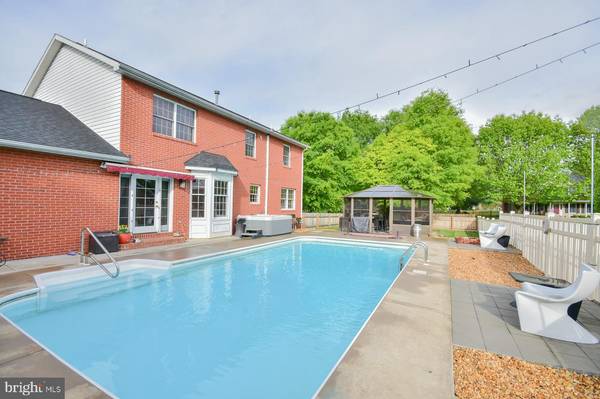$425,000
$439,900
3.4%For more information regarding the value of a property, please contact us for a free consultation.
1401 W STEPHEN ST Martinsburg, WV 25401
4 Beds
3 Baths
2,184 SqFt
Key Details
Sold Price $425,000
Property Type Single Family Home
Sub Type Detached
Listing Status Sold
Purchase Type For Sale
Square Footage 2,184 sqft
Price per Sqft $194
Subdivision Foxcroft Meadows
MLS Listing ID WVBE2018144
Sold Date 08/22/23
Style Colonial
Bedrooms 4
Full Baths 2
Half Baths 1
HOA Y/N N
Abv Grd Liv Area 2,184
Originating Board BRIGHT
Year Built 1991
Annual Tax Amount $1,942
Tax Year 2022
Lot Size 10,019 Sqft
Acres 0.23
Property Description
Brick Colonial Home in Foxcoft Meadow Subdivision. This home boasts 4 Bedrooms - 2 with walk in closets, 2.5 Baths- Master has a jetted tub, Built-in Cabinets. 2 Car Garage, 16x32 Pool with outside-enclosed pool bar with tv and mini fridge, Hot Tub, Fenced Rear Yard, Manicured Lawn, Mature Willow, Oak, Cherry and Japanese Maple trees. Freshly sealed driveway, new outside light fixtures and more... A full price offer will include the kegerator that's plumbed into the home bar with 2 taps and the TV over the bar. The back door has a powered Sunsetter Awning to keep you cool. Water Softner and pull down stairs in the garage with storage. Centrally located between Exit 13E off I-81 and downtown Martinsburg, this home is nearly across the street from Rosemont Elementary School &War Memorial Park and less than a mile from the MARC Train and WVU Medical Center. Grandly perched on a corner lot in Foxcroft Meadow, you'll find this dream home waiting...
Location
State WV
County Berkeley
Zoning 101
Direction North
Rooms
Other Rooms Living Room, Bedroom 2, Bedroom 3, Bedroom 4, Kitchen, Family Room, Bedroom 1
Interior
Interior Features Attic, Built-Ins, Dining Area, Kitchen - Island, Ceiling Fan(s)
Hot Water Electric
Heating Heat Pump(s)
Cooling Central A/C
Equipment Built-In Microwave, Dishwasher, Oven/Range - Electric, Refrigerator
Appliance Built-In Microwave, Dishwasher, Oven/Range - Electric, Refrigerator
Heat Source Electric
Exterior
Exterior Feature Patio(s), Porch(es)
Garage Garage - Front Entry, Inside Access
Garage Spaces 2.0
Pool In Ground, Saltwater
Utilities Available Cable TV
Waterfront N
Water Access N
Roof Type Architectural Shingle
Accessibility None
Porch Patio(s), Porch(es)
Parking Type Attached Garage, Driveway
Attached Garage 2
Total Parking Spaces 2
Garage Y
Building
Story 2
Foundation Crawl Space
Sewer Public Sewer
Water Public
Architectural Style Colonial
Level or Stories 2
Additional Building Above Grade, Below Grade
Structure Type Dry Wall
New Construction N
Schools
School District Berkeley County Schools
Others
Senior Community No
Tax ID 06 24000200030000
Ownership Fee Simple
SqFt Source Assessor
Acceptable Financing Cash, Conventional, FHA, USDA, VA
Listing Terms Cash, Conventional, FHA, USDA, VA
Financing Cash,Conventional,FHA,USDA,VA
Special Listing Condition Standard
Read Less
Want to know what your home might be worth? Contact us for a FREE valuation!

Our team is ready to help you sell your home for the highest possible price ASAP

Bought with Kristie Edwards • Samson Properties





