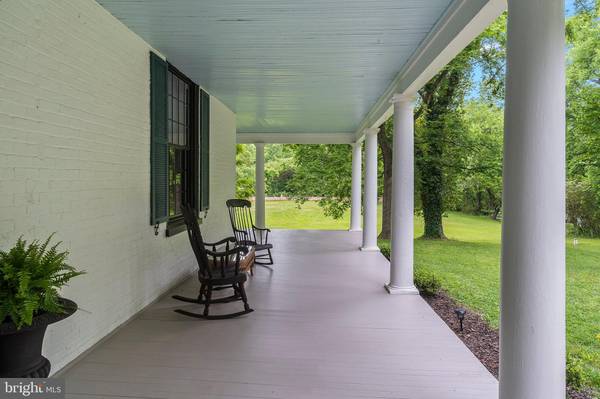$675,000
$750,000
10.0%For more information regarding the value of a property, please contact us for a free consultation.
145 AMPTHILL RD Cartersville, VA 23027
3 Beds
3 Baths
3,648 SqFt
Key Details
Sold Price $675,000
Property Type Single Family Home
Sub Type Detached
Listing Status Sold
Purchase Type For Sale
Square Footage 3,648 sqft
Price per Sqft $185
Subdivision None Available
MLS Listing ID VACB2000014
Sold Date 08/11/23
Style Georgian
Bedrooms 3
Full Baths 2
Half Baths 1
HOA Y/N N
Abv Grd Liv Area 3,648
Originating Board BRIGHT
Year Built 1800
Annual Tax Amount $1,336
Tax Year 2022
Lot Size 7.030 Acres
Acres 7.03
Property Description
Step back in time in the FULLY RENOVATED Historic Glentivar Plantation house (formerly a tobacco plantation). The wrap around porch invites you through the original door to the 36' long grand foyer with 11' ceilings, exposed brick & chandelier. To the left is the formal living room w/gas fireplace. Down the hall is the family room w/ gas fireplace plus a closet for possible 4th bedroom. Across the hall is a new stunning kitchen w/ new appliances, new floor, original exposed beams, gas cooking and pantry. The elegant dining room will impress any guests w/ original French doors, gas fireplace and chandelier to add to the ambiance. Upstairs features 10' ceilings. There are two large bedrooms with ceiling fans and non-working fireplaces. The primary suite is something to behold! The large bedroom features a walk-in closet and electric fireplace. The ensuite bathroom is luxurious with an enormous walk-in shower, soaking tub & double vanity. All doors, baseboards, and most mantles are original. All new electrical, plumbing, windows, HVAC, tankless gas water heater. Too much to list, see attachment for more! Firefly Fiber Broadband coming mid-June. Horses allowed. The original brick smokehouse is updated with LVP flooring and baseboard heat.
Location
State VA
County Cumberland
Zoning A2
Rooms
Other Rooms Living Room, Dining Room, Primary Bedroom, Bedroom 2, Kitchen, Family Room, Bedroom 1, Primary Bathroom
Interior
Interior Features Attic, Ceiling Fan(s), Crown Moldings, Entry Level Bedroom, Exposed Beams, Floor Plan - Traditional, Formal/Separate Dining Room, Kitchen - Island, Pantry, Primary Bath(s), Soaking Tub, Upgraded Countertops, Walk-in Closet(s)
Hot Water Propane, Tankless
Heating Heat Pump(s)
Cooling Central A/C, Heat Pump(s)
Flooring Hardwood, Tile/Brick
Fireplaces Number 6
Fireplaces Type Electric, Gas/Propane, Non-Functioning
Equipment Built-In Range, Dishwasher, Dryer, Microwave, Oven/Range - Gas, Range Hood, Refrigerator, Stainless Steel Appliances, Washer, Water Heater - Tankless
Fireplace Y
Window Features Double Hung,Energy Efficient,Replacement
Appliance Built-In Range, Dishwasher, Dryer, Microwave, Oven/Range - Gas, Range Hood, Refrigerator, Stainless Steel Appliances, Washer, Water Heater - Tankless
Heat Source Electric
Laundry Upper Floor
Exterior
Waterfront N
Water Access N
Roof Type Metal,Shingle
Accessibility None
Parking Type Driveway
Garage N
Building
Story 2
Foundation Crawl Space
Sewer On Site Septic, Septic Exists
Water Well
Architectural Style Georgian
Level or Stories 2
Additional Building Above Grade
Structure Type Dry Wall,Brick,9'+ Ceilings,Beamed Ceilings,Plaster Walls
New Construction N
Schools
School District Cumberland County Public Schools
Others
Senior Community No
Ownership Fee Simple
SqFt Source Estimated
Horse Property Y
Horse Feature Horses Allowed
Special Listing Condition Standard
Read Less
Want to know what your home might be worth? Contact us for a FREE valuation!

Our team is ready to help you sell your home for the highest possible price ASAP

Bought with Melissa Case • Jacobs and Co Real Estate LLC





